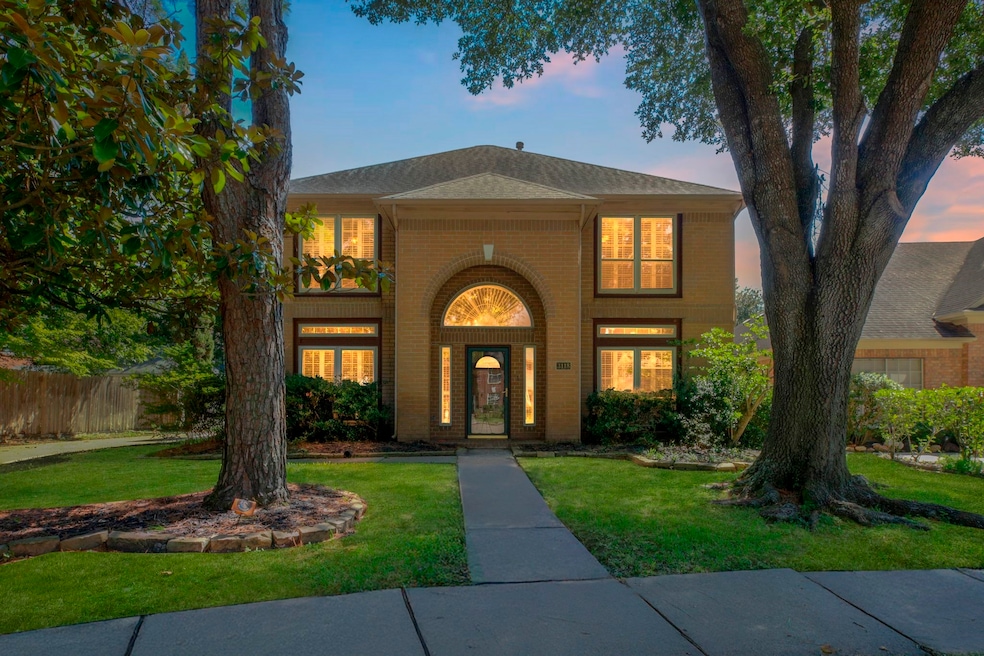3118 Redwood Shadows Ct Houston, TX 77084
Addicks - Park Ten (Bear Creek) NeighborhoodEstimated payment $2,401/month
Highlights
- Traditional Architecture
- Wood Flooring
- High Ceiling
- Mayde Creek J High School Rated A-
- 1 Fireplace
- Private Yard
About This Home
Nestled in a quiet Houston neighborhood, 3118 Redwood Shadows offers 3 bedrooms upstaris, and another room on the main floor with french doors and closet. Can be used as an office or another bedroom. There are 2.5 baths, and a detached two-car garage. The heart of the home is the kitchen, complete with a spacious island, ample storage, and easy access to the separate dining room. The primary suite provides a true retreat with a large layout, dual sinks, vanity space, and a walk-in shower built for relaxation. A dedicated laundry room adds convenience, while the fenced backyard is perfect for entertaining. With thoughtful details throughout, this home blends style and comfort!
Home Details
Home Type
- Single Family
Est. Annual Taxes
- $7,430
Year Built
- Built in 1991
Lot Details
- 7,622 Sq Ft Lot
- Property is Fully Fenced
- Private Yard
Parking
- 2 Car Detached Garage
Home Design
- Traditional Architecture
- Brick Exterior Construction
- Slab Foundation
- Composition Roof
Interior Spaces
- 2,396 Sq Ft Home
- 2-Story Property
- Crown Molding
- High Ceiling
- Ceiling Fan
- 1 Fireplace
- Window Treatments
- Living Room
- Dining Room
- Utility Room
Kitchen
- Double Oven
- Gas Oven
- Gas Range
- Dishwasher
- Kitchen Island
Flooring
- Wood
- Tile
Bedrooms and Bathrooms
- 4 Bedrooms
- 3 Full Bathrooms
- Double Vanity
Laundry
- Laundry Room
- Washer Hookup
Schools
- Schmalz Elementary School
- Mayde Creek Junior High School
- Mayde Creek High School
Utilities
- Cooling System Powered By Gas
- Central Heating and Cooling System
- Heating System Uses Gas
Community Details
- Barkers Ridge Sec 03 R/P Subdivision
Map
Home Values in the Area
Average Home Value in this Area
Tax History
| Year | Tax Paid | Tax Assessment Tax Assessment Total Assessment is a certain percentage of the fair market value that is determined by local assessors to be the total taxable value of land and additions on the property. | Land | Improvement |
|---|---|---|---|---|
| 2024 | $7,430 | $334,602 | $65,442 | $269,160 |
| 2023 | $7,430 | $361,000 | $65,442 | $295,558 |
| 2022 | $7,577 | $321,376 | $59,383 | $261,993 |
| 2021 | $5,659 | $227,555 | $45,648 | $181,907 |
| 2020 | $5,556 | $210,858 | $36,357 | $174,501 |
| 2019 | $5,611 | $204,631 | $36,357 | $168,274 |
| 2018 | $3,736 | $194,612 | $32,317 | $162,295 |
| 2017 | $5,425 | $194,612 | $32,317 | $162,295 |
| 2016 | $5,193 | $186,296 | $32,317 | $153,979 |
| 2015 | $4,475 | $186,296 | $32,317 | $153,979 |
| 2014 | $4,475 | $170,006 | $30,701 | $139,305 |
Property History
| Date | Event | Price | Change | Sq Ft Price |
|---|---|---|---|---|
| 09/09/2025 09/09/25 | For Sale | $334,500 | +15.7% | $140 / Sq Ft |
| 05/19/2021 05/19/21 | Sold | -- | -- | -- |
| 04/30/2021 04/30/21 | For Sale | $289,000 | -- | $121 / Sq Ft |
Purchase History
| Date | Type | Sale Price | Title Company |
|---|---|---|---|
| Special Warranty Deed | -- | -- | |
| Warranty Deed | -- | None Listed On Document | |
| Warranty Deed | -- | -- | |
| Warranty Deed | -- | Texas American Title Company | |
| Vendors Lien | -- | Chicago Title |
Mortgage History
| Date | Status | Loan Amount | Loan Type |
|---|---|---|---|
| Previous Owner | $107,000 | Stand Alone First | |
| Previous Owner | $100,000 | No Value Available | |
| Previous Owner | $127,200 | No Value Available |
Source: Houston Association of REALTORS®
MLS Number: 11161418
APN: 1159790080010
- 18703 Evergreen Falls Dr
- 3218 Autumn Bridge Ln
- 3218 Barkers Forest Ln
- 3107 Dulaney Rd
- 19010 Grove Valley Trail
- 19022 Grove Valley Trail
- 2914 Intrepid Elm St
- 19047 Country Square Dr
- 3418 Cobblestone Creek Way
- 3411 Deeds Rd
- 19023 Youpon Hill Ct
- 3402 Deeds Rd
- 3306 Coopers Ridge Way
- 18759 Holly Way
- 2927 Red Oak Leaf Trail
- 3403 Maymist Dr
- 18314 Harvest Star Ct
- 18331 Hickory Trunnel Ln
- 18406 Spruce Tree Line Trail
- 18323 Hickory Trunnel Ln
- 18815 Buffalo River Way
- 3203 Dobbin Stream Ln
- 19010 Country Square Dr
- 3342 Bluebonnet Meadows Ln
- 3338 Eagle Ridge Way
- 18607 Camellia Dale Trail
- 19018 Ridge Hill Ct
- 3323 Dale Ridge Trail
- 18306 Fresh Air Ct
- 19226 Plantain Dr
- 3515 Colmar Way
- 3310 Cabin Wood Way
- 19114 Indian Grass Dr
- 2931 Barker Cypress Rd
- 3119 Creek Arbor Cir
- 19411 Lazy Valley Dr
- 19315 Bristlestar Dr
- 2926 Barker Cypress Rd
- 19210 Misty Cove Dr
- 3611 Shadow Trail







