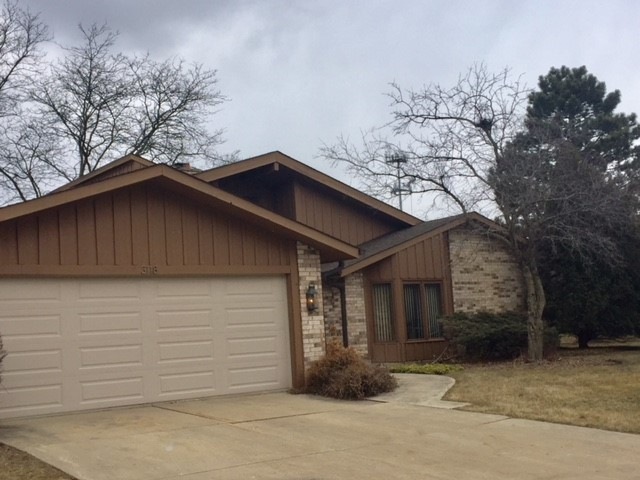
3118 River Falls Dr Northbrook, IL 60062
Highlights
- Ranch Style House
- Den
- Breakfast Bar
- Hickory Point Elementary School Rated A-
- Attached Garage
- Forced Air Heating and Cooling System
About This Home
As of April 2019Sold Before Print
Last Agent to Sell the Property
Coldwell Banker Realty License #471011967 Listed on: 03/25/2018

Home Details
Home Type
- Single Family
Est. Annual Taxes
- $10,907
Year Built
- 1977
HOA Fees
- $260 per month
Parking
- Attached Garage
- Garage Is Owned
Home Design
- Ranch Style House
- Brick Exterior Construction
- Cedar
Interior Spaces
- Primary Bathroom is a Full Bathroom
- Den
- Unfinished Basement
- Basement Fills Entire Space Under The House
- Breakfast Bar
Utilities
- Forced Air Heating and Cooling System
- Heating System Uses Gas
- Lake Michigan Water
Listing and Financial Details
- Homeowner Tax Exemptions
Ownership History
Purchase Details
Home Financials for this Owner
Home Financials are based on the most recent Mortgage that was taken out on this home.Purchase Details
Home Financials for this Owner
Home Financials are based on the most recent Mortgage that was taken out on this home.Purchase Details
Purchase Details
Similar Homes in Northbrook, IL
Home Values in the Area
Average Home Value in this Area
Purchase History
| Date | Type | Sale Price | Title Company |
|---|---|---|---|
| Warranty Deed | $735,000 | Chicago Title | |
| Deed | $390,000 | Chicago Title | |
| Interfamily Deed Transfer | -- | None Available | |
| Interfamily Deed Transfer | -- | -- |
Mortgage History
| Date | Status | Loan Amount | Loan Type |
|---|---|---|---|
| Open | $294,000 | New Conventional |
Property History
| Date | Event | Price | Change | Sq Ft Price |
|---|---|---|---|---|
| 07/17/2025 07/17/25 | Pending | -- | -- | -- |
| 07/15/2025 07/15/25 | Off Market | $975,000 | -- | -- |
| 07/08/2025 07/08/25 | For Sale | $975,000 | +32.7% | $348 / Sq Ft |
| 04/03/2019 04/03/19 | Sold | $735,000 | -4.4% | $263 / Sq Ft |
| 02/08/2019 02/08/19 | Pending | -- | -- | -- |
| 12/26/2018 12/26/18 | For Sale | $769,000 | +97.2% | $275 / Sq Ft |
| 05/02/2018 05/02/18 | Sold | $390,000 | -2.5% | $139 / Sq Ft |
| 03/25/2018 03/25/18 | Pending | -- | -- | -- |
| 03/25/2018 03/25/18 | For Sale | $400,000 | -- | $143 / Sq Ft |
Tax History Compared to Growth
Tax History
| Year | Tax Paid | Tax Assessment Tax Assessment Total Assessment is a certain percentage of the fair market value that is determined by local assessors to be the total taxable value of land and additions on the property. | Land | Improvement |
|---|---|---|---|---|
| 2024 | $10,907 | $50,076 | $11,019 | $39,057 |
| 2023 | $11,871 | $50,076 | $11,019 | $39,057 |
| 2022 | $11,871 | $56,108 | $11,019 | $45,089 |
| 2021 | $9,402 | $40,471 | $9,549 | $30,922 |
| 2020 | $11,638 | $46,667 | $9,549 | $37,118 |
| 2019 | $11,341 | $54,612 | $9,549 | $45,063 |
| 2018 | $11,355 | $50,549 | $8,447 | $42,102 |
| 2017 | $11,051 | $50,549 | $8,447 | $42,102 |
| 2016 | $10,556 | $50,549 | $8,447 | $42,102 |
| 2015 | $9,925 | $43,285 | $6,978 | $36,307 |
| 2014 | $9,698 | $43,285 | $6,978 | $36,307 |
| 2013 | $9,411 | $43,285 | $6,978 | $36,307 |
Agents Affiliated with this Home
-

Seller's Agent in 2025
Bryce Fuller
Baird Warner
(847) 208-7888
72 in this area
205 Total Sales
-

Seller's Agent in 2019
Steven Sims
@ Properties
(847) 567-9000
8 in this area
42 Total Sales
-
N
Seller Co-Listing Agent in 2019
Natallia Plyam
@ Properties
2 in this area
8 Total Sales
-

Buyer's Agent in 2019
Emir Vulic
Berkshire Hathaway HomeServices Chicago
(312) 731-3394
4 in this area
124 Total Sales
-

Seller's Agent in 2018
Irit Jacobson
Coldwell Banker Realty
(847) 323-6200
16 in this area
48 Total Sales
Map
Source: Midwest Real Estate Data (MRED)
MLS Number: MRD09891406
APN: 04-08-402-022-0000
- 1415 Chartres Dr Unit 1F
- 3035 Keystone Rd
- 3071 Plum Island Dr
- 2965 Keystone Rd
- 9 the Court of Lagoon View
- 7 The Court of Muirwood
- 2810 Weller Ln
- 2810 Beckwith Ct
- 1247 Highpoint Ln
- 1435 Pfingsten Rd
- 1820 Clover Rd
- 1331 Pfingsten Rd
- 3104 Antelope Springs Rd Unit 3104
- 3025 Oxford Ln
- 1904 Birch Rd
- 1671 Mission Hills Rd Unit 501
- 1671 Mission Hills Rd Unit 308
- 1671 Mission Hills Rd Unit 106
- 1012 Sussex Dr Unit 1012
- 1621 Mission Hills Rd Unit 510
