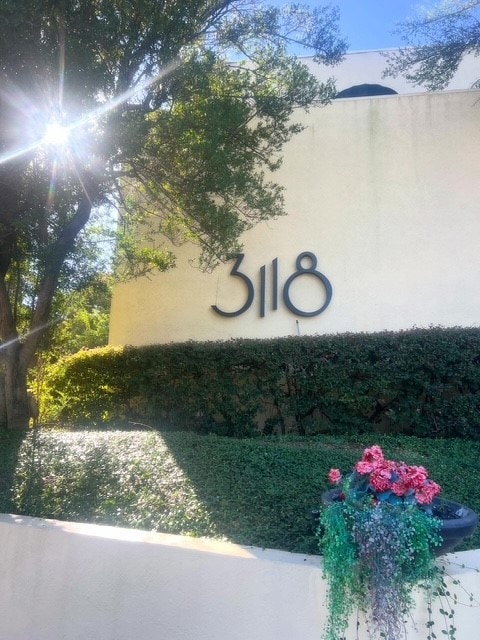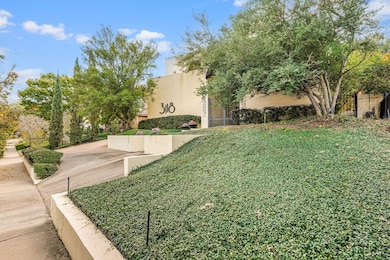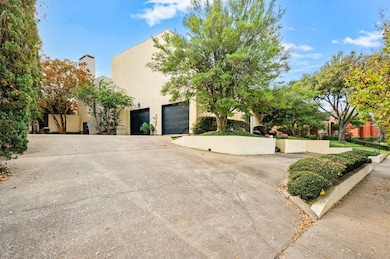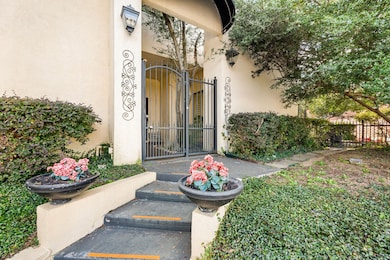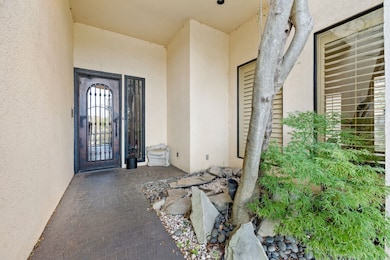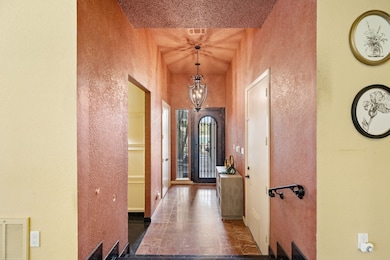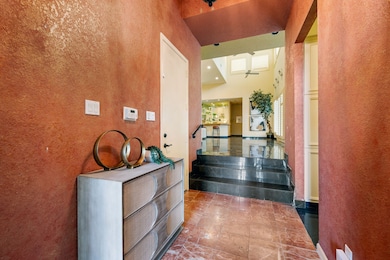3118 Shadow Dr W Arlington, TX 76006
North Arlington NeighborhoodEstimated payment $4,968/month
Highlights
- Popular Property
- Built-In Refrigerator
- Fireplace in Primary Bedroom
- Pool and Spa
- Open Floorplan
- Marble Flooring
About This Home
This stunning Mediterranean style home is incredibly unique with so much character! Pull into the circle drive and enter through the gated atrium-style front porch that features a large tree growing up through the second-story balcony. Step into the Carrara Marble entry and up the steps to the oversized family room, complete with a full-sized wet bar, soaring ceilings, a wall of mirrors framing the gas fireplace, and multiple entrances to the courtyard areas and backyard. The kitchen features a 6 burner gas stove-top, a built in Sub-Zero refrigerator, double ovens, a built in wine cooler, built in wine racks, trash compactor, warming drawer, an additional drawer-style dishwasher for pots and pans, and an electric fireplace and wet bar in the breakfast area. Additional features throughout are an intercom system, plantation shutters, and skylights that bring in so much natural light! The oversized primary bedroom features a seating area, a gas fireplace, double doors heading out to the pool, and of course an oversized ensuite bathroom with a standing shower, jetted tub, double vanities and large walk-in closet. The office features a full ensuite bathroom and there's a hidden space for a safe behind the book shelf! Upstairs you'll find 3 additional bedrooms (one currently set up as a workout room with a mirrored wall), 2 full bathrooms and ample storage. Out back you'll find several courtyard areas, a beautiful fountain, and the gorgeous saltwater pool and spa. This home is located just across the street from the private HOA tennis courts, playground, and a great walking trail through the hilly neighborhood. This home has unlimited potential and is priced to sell!
Listing Agent
Keller Williams Realty Brokerage Phone: 940-232-1454 License #0822140 Listed on: 11/15/2025

Open House Schedule
-
Saturday, November 22, 202511:00 am to 1:00 pm11/22/2025 11:00:00 AM +00:0011/22/2025 1:00:00 PM +00:00Add to Calendar
Home Details
Home Type
- Single Family
Est. Annual Taxes
- $14,007
Year Built
- Built in 1986
Lot Details
- 0.26 Acre Lot
- Wrought Iron Fence
- No Backyard Grass
- Back Yard
HOA Fees
- $112 Monthly HOA Fees
Parking
- 2 Car Attached Garage
- Circular Driveway
Home Design
- Mediterranean Architecture
- Flat Roof Shape
- Slab Foundation
- Concrete Siding
Interior Spaces
- 4,305 Sq Ft Home
- 2-Story Property
- Open Floorplan
- Wet Bar
- Ceiling Fan
- Skylights
- Chandelier
- Decorative Lighting
- Gas Fireplace
- Plantation Shutters
- Living Room with Fireplace
- Dining Room with Fireplace
- 3 Fireplaces
Kitchen
- Breakfast Area or Nook
- Eat-In Kitchen
- Double Oven
- Gas Cooktop
- Warming Drawer
- Microwave
- Built-In Refrigerator
- Dishwasher
- Wine Cooler
- Kitchen Island
- Granite Countertops
- Trash Compactor
- Disposal
Flooring
- Marble
- Ceramic Tile
Bedrooms and Bathrooms
- 4 Bedrooms
- Fireplace in Primary Bedroom
- Walk-In Closet
- Double Vanity
Home Security
- Security Gate
- Intercom
Pool
- Pool and Spa
- In Ground Pool
- Pool Water Feature
- Saltwater Pool
Outdoor Features
- Balcony
- Courtyard
- Covered Patio or Porch
Schools
- Ellis Elementary School
- Lamar High School
Utilities
- Central Air
- Heating System Uses Natural Gas
- Gas Water Heater
Listing and Financial Details
- Legal Lot and Block 2 / 9
- Assessor Parcel Number 05779642
Community Details
Overview
- Association fees include all facilities
- Forest Hills HOA
- Forest Hills Add Subdivision
Recreation
- Tennis Courts
- Community Playground
- Park
Map
Home Values in the Area
Average Home Value in this Area
Tax History
| Year | Tax Paid | Tax Assessment Tax Assessment Total Assessment is a certain percentage of the fair market value that is determined by local assessors to be the total taxable value of land and additions on the property. | Land | Improvement |
|---|---|---|---|---|
| 2025 | $5,731 | $689,691 | $95,000 | $594,691 |
| 2024 | $5,911 | $689,691 | $95,000 | $594,691 |
| 2023 | $12,856 | $592,870 | $95,000 | $497,870 |
| 2022 | $13,173 | $568,665 | $95,000 | $473,665 |
| 2021 | $12,511 | $481,514 | $85,000 | $396,514 |
| 2020 | $11,612 | $462,384 | $85,000 | $377,384 |
| 2019 | $12,598 | $484,928 | $85,000 | $399,928 |
| 2018 | $8,352 | $458,671 | $65,000 | $393,671 |
| 2017 | $11,391 | $455,137 | $65,000 | $390,137 |
| 2016 | $10,355 | $389,072 | $65,000 | $324,072 |
| 2015 | $8,318 | $386,200 | $63,000 | $323,200 |
| 2014 | $8,318 | $386,200 | $63,000 | $323,200 |
Property History
| Date | Event | Price | List to Sale | Price per Sq Ft |
|---|---|---|---|---|
| 11/15/2025 11/15/25 | For Sale | $699,900 | -- | $163 / Sq Ft |
Purchase History
| Date | Type | Sale Price | Title Company |
|---|---|---|---|
| Warranty Deed | -- | American Title Company |
Source: North Texas Real Estate Information Systems (NTREIS)
MLS Number: 21113763
APN: 05779642
- 3015 Forestwood Dr
- 2318 Stone Bridge Dr
- 2329 Rise Ridge Rd
- 2907 Arbor Oaks Dr
- 3001 Forestwood Dr
- 2306 Rise Ridge Rd
- 2405 Castle Rock Rd
- 2305 Autumn Oaks Trail
- 2310 Castle Rock Rd
- 2701 Shadow Dr W
- 2016 Shadow Ridge Ct
- 2405 Pine Hollow Ct
- 2031 NE Green Oaks Blvd
- 1403 Laurel Green Ct
- 1400 Island Vista Dr
- 2000 Shadow Ridge Dr
- 1323 English Setter Dr
- 1320 English Setter Dr
- 2315 Ox Bow Ct
- 2506 Oak Leaf Dr
- 2508 Forest Point Dr
- 2800 NE Green Oaks Blvd Unit 2313.1412332
- 2800 NE Green Oaks Blvd Unit 1206.1412335
- 2800 NE Green Oaks Blvd Unit 5207.1412333
- 2800 NE Green Oaks Blvd Unit 5308.1412334
- 2800 NE Green Oaks Blvd Unit 1106.1412331
- 2800 NE Green Oaks Blvd Unit 2209.1412336
- 2800 NE Green Oaks Blvd Unit 5101.1412337
- 2504 Ivy Brook Ct
- 2502 Riverside Pkwy
- 2175 N State Highway 360
- 2624 Southern Hills Blvd
- 2606 Holly Brook Ln
- 1317 Black Walnut Ln
- 1606 Viridian Park Ln
- 2803 Riverside Pkwy
- 3709 Island Vista Dr
- 4424 English Maple Dr
- 2502 Burney Oaks Ln
- 2775 N State Highway 360
