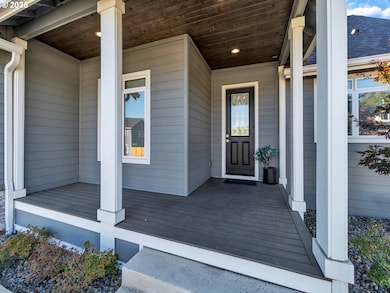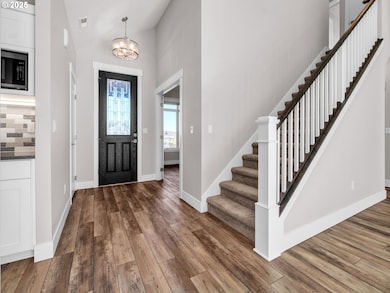3118 SW 2nd St McMinnville, OR 97128
Estimated payment $4,216/month
Highlights
- Popular Property
- Sauna
- Vaulted Ceiling
- Duniway Middle School Rated A
- View of Trees or Woods
- Main Floor Primary Bedroom
About This Home
Modern Elegance Meets Everyday Comfort. Built in 2022 by a top-quality builder specializing in meticulous craftsmanship. This impeccably maintained one-owner home combines thoughtful design with timeless style. From the street side, pride of ownership shines. The lovely front elevation offers a nice, big front porch that is covered and an extra parking pad for convenience. From the moment you step inside, you’ll be impressed by the soaring great room ceilings, a dramatic wall of windows that flood the space with natural light, and a cozy gas fireplace with built ins. The gourmet kitchen, perfect for entertaining, is a showstopper, featuring an upscale five burner Bertazzoni gas range, a stunning stainless steel refrigerator, a pantry, an eating bar, tall ceilings and tasteful finishes throughout. The floor plan is as functional as it is beautiful—offering a main-level primary suite for easy living with a walk in shower, luxurious soaking tub and dual sinks, a light-filled office at the front of the home with French doors (opts nicely for a 4th bedroom), and two additional bedrooms upstairs along with a storage space, all generous in size. Enjoy premium extras including a 4-person sauna, a Tesla charger, a lovely washer and dryer, and a rare 3-car tandem garage affording lots of flexibility. The backyard is peaceful and private—perfect for relaxing or entertaining. Located on the outskirts of town, this home provides a serene escape without sacrificing convenience to nearby amenities. With its flawless condition, high-end details, and truly special layout, this home is sure to impress even the most discerning buyer.
Home Details
Home Type
- Single Family
Est. Annual Taxes
- $5,595
Year Built
- Built in 2021
Lot Details
- 8,276 Sq Ft Lot
- Fenced
- Level Lot
- Sprinkler System
- Private Yard
Parking
- 3 Car Attached Garage
- Parking Pad
- Garage on Main Level
- Tandem Garage
- Garage Door Opener
- Driveway
Property Views
- Woods
- Territorial
Home Design
- Pillar, Post or Pier Foundation
- Composition Roof
- Cement Siding
- Stone Siding
- Concrete Perimeter Foundation
Interior Spaces
- 2,139 Sq Ft Home
- 2-Story Property
- Built-In Features
- Vaulted Ceiling
- Ceiling Fan
- Gas Fireplace
- Natural Light
- Double Pane Windows
- Vinyl Clad Windows
- French Doors
- Sliding Doors
- Family Room
- Living Room
- Dining Room
- Home Office
- First Floor Utility Room
- Utility Room
- Sauna
- Crawl Space
Kitchen
- Free-Standing Gas Range
- Range Hood
- Plumbed For Ice Maker
- Dishwasher
- Stainless Steel Appliances
- Quartz Countertops
- Tile Countertops
- Disposal
Flooring
- Wall to Wall Carpet
- Laminate
- Tile
Bedrooms and Bathrooms
- 4 Bedrooms
- Primary Bedroom on Main
- Soaking Tub
- Walk-in Shower
Laundry
- Laundry Room
- Washer and Dryer
Accessible Home Design
- Accessible Full Bathroom
- Accessibility Features
Outdoor Features
- Covered Patio or Porch
Schools
- Columbus Elementary School
- Duniway Middle School
- Mcminnville High School
Utilities
- Forced Air Heating and Cooling System
- Heating System Uses Gas
- Tankless Water Heater
Listing and Financial Details
- Assessor Parcel Number 712538
Community Details
Overview
- No Home Owners Association
- Electric Vehicle Charging Station
Amenities
- Common Area
Map
Home Values in the Area
Average Home Value in this Area
Tax History
| Year | Tax Paid | Tax Assessment Tax Assessment Total Assessment is a certain percentage of the fair market value that is determined by local assessors to be the total taxable value of land and additions on the property. | Land | Improvement |
|---|---|---|---|---|
| 2025 | $5,595 | $314,192 | -- | -- |
| 2024 | $5,302 | $305,041 | -- | -- |
| 2023 | $5,006 | $296,156 | $0 | $0 |
| 2022 | $4,742 | $287,530 | $0 | $0 |
| 2021 | $4,511 | $271,961 | $0 | $0 |
| 2020 | $70 | $68,767 | $0 | $0 |
Property History
| Date | Event | Price | List to Sale | Price per Sq Ft |
|---|---|---|---|---|
| 11/19/2025 11/19/25 | Pending | -- | -- | -- |
| 10/23/2025 10/23/25 | For Sale | $710,000 | -- | $332 / Sq Ft |
Purchase History
| Date | Type | Sale Price | Title Company |
|---|---|---|---|
| Warranty Deed | $519,900 | First American |
Mortgage History
| Date | Status | Loan Amount | Loan Type |
|---|---|---|---|
| Open | $467,910 | New Conventional |
Source: Regional Multiple Listing Service (RMLS)
MLS Number: 255166904
APN: 712538
- 3032 NW Elizabeth
- 695 SW Westview Dr
- 1664 SW Sesame St
- 1519 SW Harbor Dr
- 1315 SW Dorothy St
- 1761 SW Songbird St
- 959 SW Oriole St
- 311 SW Jasmine Ct
- 235 NW Fenton St
- 591 SW Filbert St
- 170 SW Eckman St
- 1145 SW Cypress St Unit 37
- 1145 SW Cypress St Unit 12
- 1110 SW 2nd St
- 280 NW Country Ct
- 603 NW 6th Ct
- 627 NW 6th Ct
- 1636 NW Madrona Ct
- 1700 SW Alexandria St
- 696 NW Fenton St







