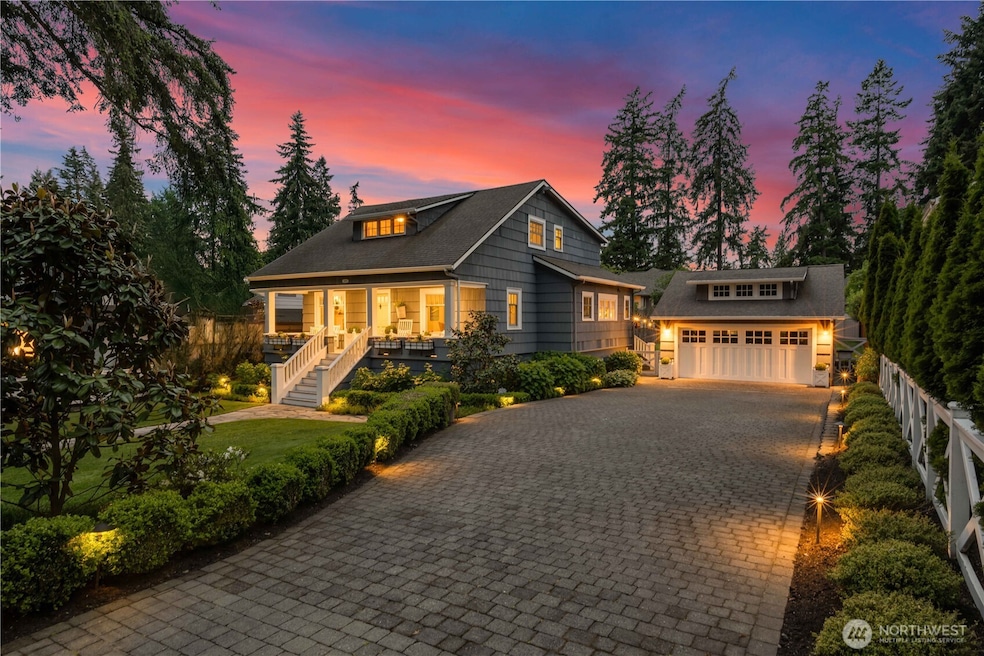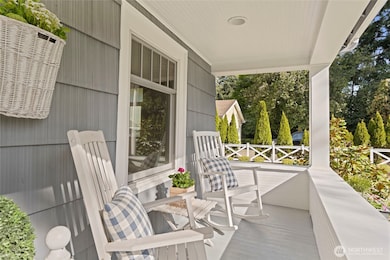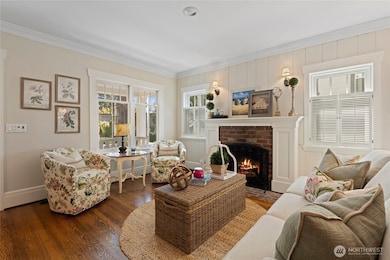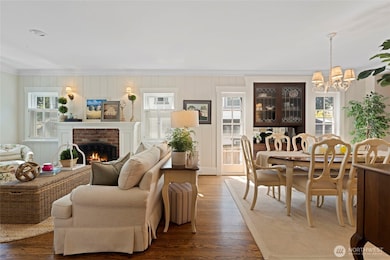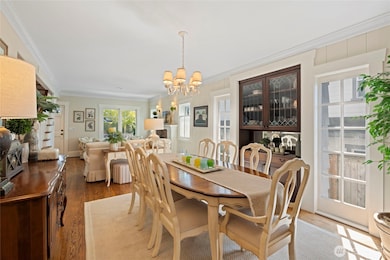3119 108th Ave SE Bellevue, WA 98004
Enatai NeighborhoodEstimated payment $16,356/month
Highlights
- Craftsman Architecture
- Property is near public transit
- Wood Flooring
- Enatai Elementary School Rated A
- Vaulted Ceiling
- No HOA
About This Home
Discover one of the most charming houses in desirable West Bellevue! Thoughtful updates offer a blend of historic charm and modern comfort. Featuring high end finishes, a refreshing new kitchen, an “award-winning” primary bath and custom built-ins with ample storage. Set on a spacious, flat, sunny lot perfect for those seeking a serene suburban retreat with easy access to urban amenities. Well maintained exterior with mature landscaping and lighting provide a welcoming first impression while a large fenced backyard and expansive patio are great for entertaining. Conveniently located just minutes from downtown Bellevue, top-rated schools, scenic parks, beaches, and downtown Seattle. Don’t miss out on this rare opportunity!
Source: Northwest Multiple Listing Service (NWMLS)
MLS#: 2361206
Home Details
Home Type
- Single Family
Est. Annual Taxes
- $14,254
Year Built
- Built in 1915
Lot Details
- 0.31 Acre Lot
- East Facing Home
- Property is Fully Fenced
- Level Lot
- Irrigation
Parking
- 2 Car Detached Garage
- Driveway
Home Design
- Craftsman Architecture
- Brick Exterior Construction
- Poured Concrete
- Composition Roof
- Bitumen Roof
- Wood Siding
Interior Spaces
- 3,825 Sq Ft Home
- 2-Story Property
- Vaulted Ceiling
- Wood Burning Fireplace
- Gas Fireplace
- French Doors
- Dining Room
- Finished Basement
Kitchen
- Stove
- Microwave
- Dishwasher
- Disposal
Flooring
- Wood
- Carpet
- Laminate
- Ceramic Tile
Bedrooms and Bathrooms
- Bathroom on Main Level
Laundry
- Dryer
- Washer
Home Security
- Home Security System
- Storm Windows
Location
- Property is near public transit
- Property is near a bus stop
Schools
- Enatai Elementary School
- Chinook Mid Middle School
- Bellevue High School
Utilities
- Forced Air Heating System
- Baseboard Heating
- Radiant Heating System
- Water Heater
- High Speed Internet
- Cable TV Available
Additional Features
- Patio
- Number of ADU Units: 0
Listing and Financial Details
- Assessor Parcel Number 0824059048
Community Details
Overview
- No Home Owners Association
- Enatai Subdivision
Recreation
- Community Playground
- Park
- Trails
Map
Home Values in the Area
Average Home Value in this Area
Tax History
| Year | Tax Paid | Tax Assessment Tax Assessment Total Assessment is a certain percentage of the fair market value that is determined by local assessors to be the total taxable value of land and additions on the property. | Land | Improvement |
|---|---|---|---|---|
| 2024 | $14,254 | $1,943,000 | $1,644,000 | $299,000 |
| 2023 | $14,450 | $1,848,000 | $1,562,000 | $286,000 |
| 2022 | $12,548 | $2,068,000 | $1,748,000 | $320,000 |
| 2021 | $12,101 | $1,528,000 | $1,293,000 | $235,000 |
| 2020 | $11,954 | $1,366,000 | $1,140,000 | $226,000 |
| 2018 | $10,062 | $1,352,000 | $793,000 | $559,000 |
| 2017 | $8,401 | $1,093,000 | $694,000 | $399,000 |
| 2016 | $7,839 | $962,000 | $611,000 | $351,000 |
| 2015 | $7,376 | $891,000 | $571,000 | $320,000 |
| 2014 | -- | $830,000 | $535,000 | $295,000 |
| 2013 | -- | $686,000 | $454,000 | $232,000 |
Property History
| Date | Event | Price | List to Sale | Price per Sq Ft |
|---|---|---|---|---|
| 10/14/2025 10/14/25 | Pending | -- | -- | -- |
| 08/16/2025 08/16/25 | Price Changed | $2,898,000 | -3.3% | $758 / Sq Ft |
| 05/28/2025 05/28/25 | Price Changed | $2,998,000 | -7.8% | $784 / Sq Ft |
| 04/17/2025 04/17/25 | For Sale | $3,250,000 | -- | $850 / Sq Ft |
Purchase History
| Date | Type | Sale Price | Title Company |
|---|---|---|---|
| Warranty Deed | $585,000 | Chicago Title | |
| Warranty Deed | -- | Chicago Title |
Mortgage History
| Date | Status | Loan Amount | Loan Type |
|---|---|---|---|
| Open | $468,000 | No Value Available | |
| Previous Owner | $275,400 | No Value Available | |
| Closed | $58,500 | No Value Available |
Source: Northwest Multiple Listing Service (NWMLS)
MLS Number: 2361206
APN: 082405-9048
- 10605 SE 30th St
- 16 Enatai Dr
- 3131 112th Ave SE
- 10879 SE Lake Rd
- 2705 107th Ave SE
- 10648 Woodhaven Ln
- 2435 109th Ave SE
- 10924 SE 24th Place
- 2312 108th Ave SE
- 10475 SE 23rd St
- 10824 SE 23rd St
- 2521 103rd Ave SE
- 10314 SE 25th St
- 3840 E Mercer Way
- 10425 SE 22nd St
- 3911 Lake Washington Blvd SE Unit B10
- 2121 109th Ave SE
- 9942 SE 39th St
- 81 Skagit Key Unit D-29
- 10250 SE 21st St
