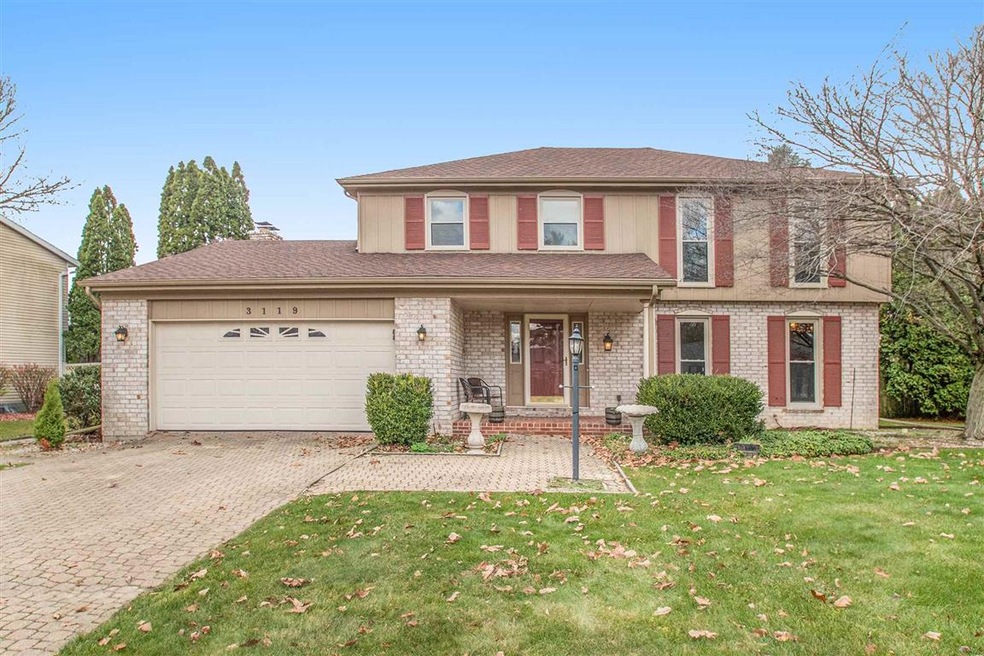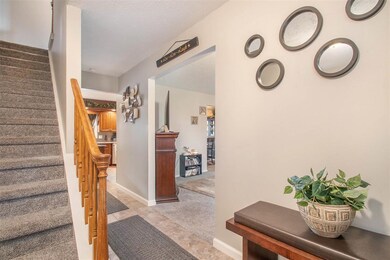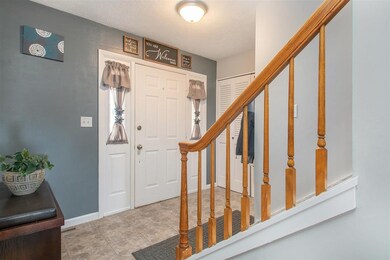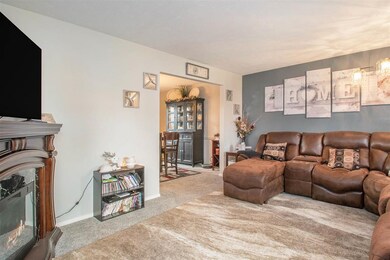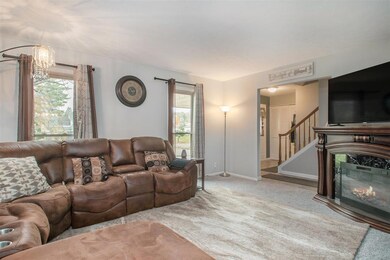
3119 Cherry Tree Ln Elkhart, IN 46514
East Lake Neighborhood
4
Beds
2.5
Baths
2,644
Sq Ft
0.32
Acres
Highlights
- In Ground Pool
- 1 Fireplace
- Utility Sink
- Wood Flooring
- Stone Countertops
- 2 Car Attached Garage
About This Home
As of December 2020Property pending at time of list.
Home Details
Home Type
- Single Family
Est. Annual Taxes
- $2,456
Year Built
- Built in 1974
Lot Details
- 0.32 Acre Lot
- Lot Dimensions are 91 x 151
- Wood Fence
- Landscaped
- Irrigation
Parking
- 2 Car Attached Garage
- Garage Door Opener
- Driveway
Home Design
- Brick Exterior Construction
- Poured Concrete
- Asphalt Roof
Interior Spaces
- 2-Story Property
- Built-in Bookshelves
- Ceiling Fan
- 1 Fireplace
- Entrance Foyer
Kitchen
- Breakfast Bar
- Kitchen Island
- Stone Countertops
- Utility Sink
- Disposal
Flooring
- Wood
- Carpet
- Tile
Bedrooms and Bathrooms
- 4 Bedrooms
- En-Suite Primary Bedroom
- Walk-In Closet
- Double Vanity
- Bathtub with Shower
- Separate Shower
Laundry
- Laundry Chute
- Gas And Electric Dryer Hookup
Partially Finished Basement
- Basement Fills Entire Space Under The House
- Crawl Space
Outdoor Features
- In Ground Pool
- Patio
Location
- Suburban Location
Schools
- Pinewood Elementary School
- Pierre Moran Middle School
- Elkhart High School
Utilities
- Forced Air Heating and Cooling System
- Heating System Uses Gas
Community Details
- Community Pool
Listing and Financial Details
- Assessor Parcel Number 20-02-27-478-004.000-027
Ownership History
Date
Name
Owned For
Owner Type
Purchase Details
Listed on
Nov 10, 2020
Closed on
Dec 14, 2020
Sold by
John Shawn M St and John Anna D
Bought by
Walker Joshua W and Walker Chelsea M
Seller's Agent
Trudy Lynn Thornburg
Milestone Realty, LLC
Buyer's Agent
Julia Robbins
RE/MAX 100
List Price
$250,000
Sold Price
$250,000
Current Estimated Value
Home Financials for this Owner
Home Financials are based on the most recent Mortgage that was taken out on this home.
Estimated Appreciation
$65,081
Avg. Annual Appreciation
6.24%
Original Mortgage
$200,000
Outstanding Balance
$180,099
Interest Rate
2.7%
Mortgage Type
New Conventional
Estimated Equity
$151,122
Purchase Details
Listed on
Jan 6, 2019
Closed on
May 1, 2019
Sold by
Fink Jeffrey A
Bought by
St John Shawn M and St John Anna D
Seller's Agent
Michelle Cassella
RE/MAX Oak Crest - Elkhart
Buyer's Agent
Trudy Lynn Thornburg
Milestone Realty, LLC
List Price
$229,000
Sold Price
$223,000
Premium/Discount to List
-$6,000
-2.62%
Home Financials for this Owner
Home Financials are based on the most recent Mortgage that was taken out on this home.
Avg. Annual Appreciation
7.13%
Original Mortgage
$211,850
Interest Rate
4.2%
Mortgage Type
New Conventional
Purchase Details
Listed on
Jan 6, 2019
Closed on
Apr 12, 2019
Sold by
Fink Jeffrey A and Fink Jason A
Bought by
St John Shawn M and St John Anna D
Seller's Agent
Michelle Cassella
RE/MAX Oak Crest - Elkhart
Buyer's Agent
Trudy Lynn Thornburg
Milestone Realty, LLC
List Price
$229,000
Sold Price
$223,000
Premium/Discount to List
-$6,000
-2.62%
Home Financials for this Owner
Home Financials are based on the most recent Mortgage that was taken out on this home.
Original Mortgage
$211,850
Interest Rate
4.2%
Mortgage Type
New Conventional
Purchase Details
Closed on
Nov 13, 2017
Sold by
Us Bank National Association
Bought by
Fink Jeffrey A and Fink Jason A
Purchase Details
Closed on
Sep 29, 2017
Sold by
Jones Dawn H
Bought by
U S Bank N A
Purchase Details
Listed on
Jun 22, 2011
Closed on
Feb 28, 2012
Sold by
Ganger Stephen R and Ganger Elizabeth A
Bought by
Jones Dawn H
Seller's Agent
Mary Jay Yoder
Coldwell Banker Real Estate Group
Buyer's Agent
Ty Mishler
RE/MAX Results-Goshen
List Price
$166,000
Sold Price
$152,000
Premium/Discount to List
-$14,000
-8.43%
Home Financials for this Owner
Home Financials are based on the most recent Mortgage that was taken out on this home.
Avg. Annual Appreciation
5.96%
Original Mortgage
$148,146
Interest Rate
4.4%
Mortgage Type
FHA
Purchase Details
Closed on
Dec 6, 2004
Sold by
Cross Sheldon A and Cross Michelle
Bought by
Ganger Stephen R and Ganger Elizabeth A
Home Financials for this Owner
Home Financials are based on the most recent Mortgage that was taken out on this home.
Original Mortgage
$132,800
Interest Rate
5.71%
Mortgage Type
Purchase Money Mortgage
Similar Homes in Elkhart, IN
Create a Home Valuation Report for This Property
The Home Valuation Report is an in-depth analysis detailing your home's value as well as a comparison with similar homes in the area
Home Values in the Area
Average Home Value in this Area
Purchase History
| Date | Type | Sale Price | Title Company |
|---|---|---|---|
| Warranty Deed | -- | Metropolitan Title In Llc | |
| Warranty Deed | $281,760 | New Title Company Name | |
| Warranty Deed | $281,760 | New Title Company Name | |
| Special Warranty Deed | $145,393 | None Available | |
| Sheriffs Deed | -- | None Available | |
| Warranty Deed | -- | Lawyers Title | |
| Warranty Deed | -- | -- |
Source: Public Records
Mortgage History
| Date | Status | Loan Amount | Loan Type |
|---|---|---|---|
| Open | $200,000 | New Conventional | |
| Previous Owner | $213,750 | New Conventional | |
| Previous Owner | $213,750 | New Conventional | |
| Previous Owner | $211,850 | New Conventional | |
| Previous Owner | $211,850 | New Conventional | |
| Previous Owner | $148,146 | FHA | |
| Previous Owner | $132,800 | Purchase Money Mortgage | |
| Closed | $16,600 | No Value Available |
Source: Public Records
Property History
| Date | Event | Price | Change | Sq Ft Price |
|---|---|---|---|---|
| 12/15/2020 12/15/20 | Sold | $250,000 | 0.0% | $95 / Sq Ft |
| 11/10/2020 11/10/20 | Pending | -- | -- | -- |
| 11/10/2020 11/10/20 | For Sale | $250,000 | +12.1% | $95 / Sq Ft |
| 04/18/2019 04/18/19 | Sold | $223,000 | -2.6% | $84 / Sq Ft |
| 03/13/2019 03/13/19 | Pending | -- | -- | -- |
| 01/06/2019 01/06/19 | For Sale | $229,000 | +50.7% | $87 / Sq Ft |
| 02/28/2012 02/28/12 | Sold | $152,000 | -8.4% | $57 / Sq Ft |
| 01/23/2012 01/23/12 | Pending | -- | -- | -- |
| 06/22/2011 06/22/11 | For Sale | $166,000 | -- | $63 / Sq Ft |
Source: Indiana Regional MLS
Tax History Compared to Growth
Tax History
| Year | Tax Paid | Tax Assessment Tax Assessment Total Assessment is a certain percentage of the fair market value that is determined by local assessors to be the total taxable value of land and additions on the property. | Land | Improvement |
|---|---|---|---|---|
| 2024 | $3,404 | $316,200 | $33,800 | $282,400 |
| 2022 | $2,669 | $255,000 | $33,800 | $221,200 |
| 2021 | $2,690 | $238,000 | $33,800 | $204,200 |
| 2020 | $2,684 | $223,500 | $33,800 | $189,700 |
| 2019 | $2,470 | $206,900 | $33,800 | $173,100 |
| 2018 | $4,015 | $180,800 | $27,000 | $153,800 |
| 2017 | $1,999 | $168,800 | $27,000 | $141,800 |
| 2016 | $1,945 | $161,200 | $27,000 | $134,200 |
| 2014 | $1,876 | $160,000 | $27,000 | $133,000 |
| 2013 | $1,774 | $160,000 | $27,000 | $133,000 |
Source: Public Records
Agents Affiliated with this Home
-

Seller's Agent in 2020
Trudy Lynn Thornburg
Milestone Realty, LLC
(574) 235-3901
1 in this area
140 Total Sales
-

Buyer's Agent in 2020
Julia Robbins
RE/MAX
(574) 210-6957
1 in this area
558 Total Sales
-
M
Seller's Agent in 2019
Michelle Cassella
RE/MAX
-
M
Seller's Agent in 2012
Mary Jay Yoder
Coldwell Banker Real Estate Group
-

Buyer's Agent in 2012
Ty Mishler
RE/MAX
(574) 596-8008
25 Total Sales
Map
Source: Indiana Regional MLS
MLS Number: 202045484
APN: 20-02-27-478-004.000-027
Nearby Homes
- 3111 E Lake Dr N
- 1708 N Bay Dr
- 1765 N Bay Dr
- 3016 S East Lake Dr
- 1722 Fortino Ct Unit B
- 1737 Woodland Dr
- 3009 E Lake Dr S
- 53597 Tara Ln
- 1520 Birch Dr
- 3633 Beechwood Ct
- 1836 Woodland Dr
- 1506 Dogwood Dr
- 1600 Greenbrier Dr
- 1501 Ash Dr W
- 3207 E Bristol St
- 1926 Woodland Dr
- 53911 Kershner Ln
- 1708 Canterbury Dr
- 2905 Neff St
- 3350 Calumet Ave
