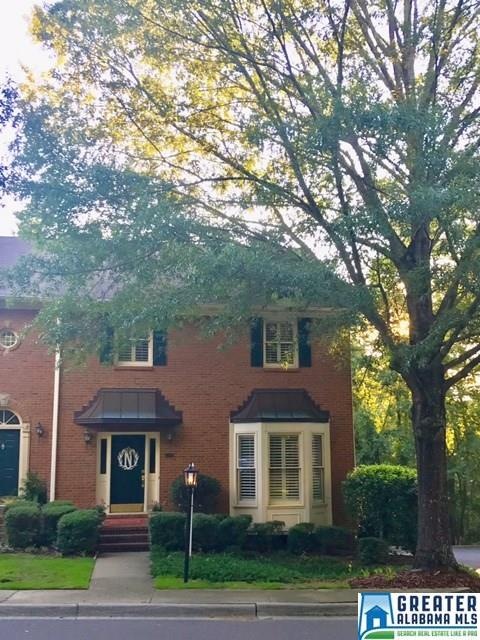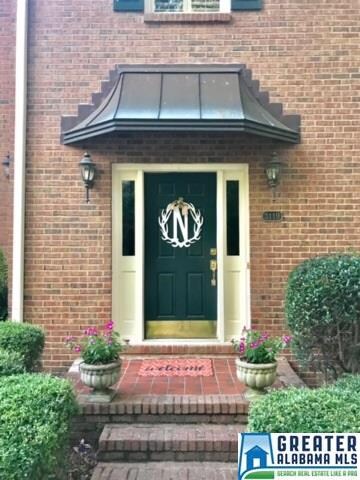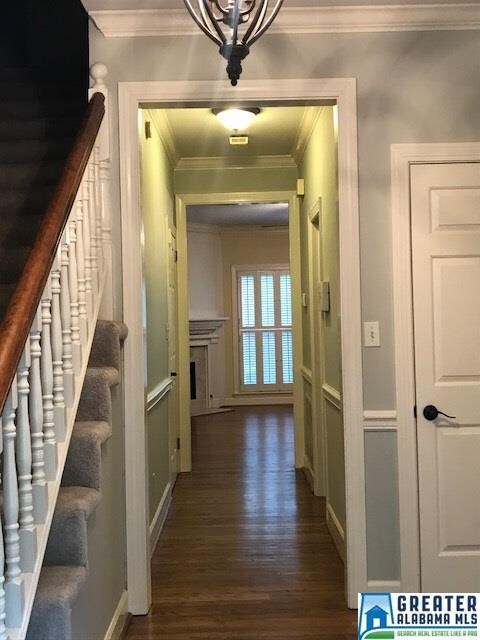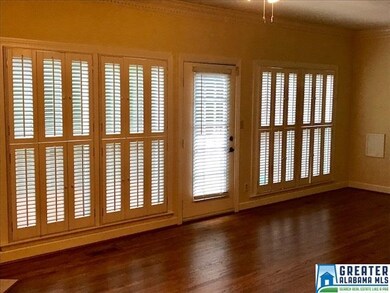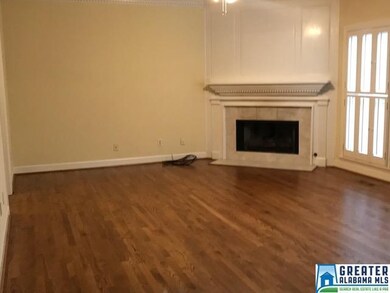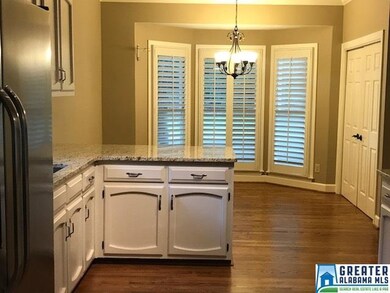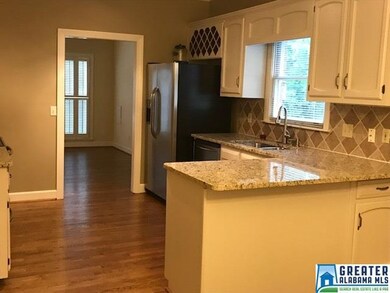
3119 Chestnut Oaks Dr Hoover, AL 35244
North Shelby County NeighborhoodHighlights
- Sitting Area In Primary Bedroom
- Deck
- Hydromassage or Jetted Bathtub
- Riverchase Elementary School Rated A
- Wood Flooring
- Attic
About This Home
As of July 2024BEAUTIFUL 3BR 2.5 Baths townhouse. Rare opportunity in The FAIRWAYS OF RIVERCHASE. Wonderful neighbors, great for walking, sidewalks, lamp posts, plenty of trees for shading. This is an end unit townhouse with a GORGEOUS WOODED LOT. View of the CAHABA RIVER. Also one of the largest lots in The Fairways. MASTER BR VERY LARGE with sitting area. MASTER BATH has a LARGE JETTED GARDEN TUB, GRANITE COUNTERS, SEPARATE UPDATED SHOWER, CUSTOM WALK IN CLOSET. and PRIVATE WATER CLOSET! Guest BR'S large with walk in closets. Guest bath w/ GRANITE and UPDATED tub/shower. Large kitchen with STAINLESS STEEL APPLIANCES, GRANITE COUNTER TOPS, BREAKFAST BAR, LARGE PANTRY and BIG EATING AREA with BAY WINDOW. EXTRA LARGE FAMILY ROOM with Dining Area, FIREPLACE with GAS LOGS and a WALL OF WINDOWS. PLANTATION SHUTTERS!. TWO EXTRA LARGE GARAGE SPACES and lots of room to expand in basement! AC 1 yr old, Hardwoods '11, Master Bath and Guest Bath updated '15, New Roof '12.
Townhouse Details
Home Type
- Townhome
Est. Annual Taxes
- $1,906
Year Built
- 1989
Lot Details
- Few Trees
HOA Fees
- $13 Monthly HOA Fees
Parking
- 2 Car Attached Garage
- Rear-Facing Garage
Interior Spaces
- 2-Story Property
- Crown Molding
- Smooth Ceilings
- Recessed Lighting
- Wood Burning Fireplace
- Gas Fireplace
- Window Treatments
- Bay Window
- Family Room with Fireplace
- Combination Dining and Living Room
- Breakfast Room
- Pull Down Stairs to Attic
Kitchen
- Breakfast Bar
- Stove
- Dishwasher
- Stainless Steel Appliances
- Stone Countertops
- Disposal
Flooring
- Wood
- Carpet
- Stone
Bedrooms and Bathrooms
- 3 Bedrooms
- Sitting Area In Primary Bedroom
- Primary Bedroom Upstairs
- Split Bedroom Floorplan
- Walk-In Closet
- Hydromassage or Jetted Bathtub
- Garden Bath
- Separate Shower
Laundry
- Laundry Room
- Laundry on main level
- Washer and Electric Dryer Hookup
Unfinished Basement
- Basement Fills Entire Space Under The House
- Natural lighting in basement
Outdoor Features
- Deck
- Porch
Utilities
- Central Heating and Cooling System
- Heating System Uses Gas
- Underground Utilities
- Gas Water Heater
Community Details
- Association fees include common grounds mntc, management fee
- Premier Property Manageme Association, Phone Number (205) 403-8787
Listing and Financial Details
- Tax Lot 9
- Assessor Parcel Number 11-7-26-0-004-009.000
Ownership History
Purchase Details
Home Financials for this Owner
Home Financials are based on the most recent Mortgage that was taken out on this home.Purchase Details
Purchase Details
Home Financials for this Owner
Home Financials are based on the most recent Mortgage that was taken out on this home.Purchase Details
Home Financials for this Owner
Home Financials are based on the most recent Mortgage that was taken out on this home.Similar Homes in the area
Home Values in the Area
Average Home Value in this Area
Purchase History
| Date | Type | Sale Price | Title Company |
|---|---|---|---|
| Warranty Deed | $365,000 | None Listed On Document | |
| Warranty Deed | $335,000 | None Listed On Document | |
| Warranty Deed | $232,000 | None Available | |
| Survivorship Deed | $220,000 | None Available |
Mortgage History
| Date | Status | Loan Amount | Loan Type |
|---|---|---|---|
| Previous Owner | $83,000 | New Conventional | |
| Previous Owner | $225,040 | New Conventional | |
| Previous Owner | $216,015 | FHA |
Property History
| Date | Event | Price | Change | Sq Ft Price |
|---|---|---|---|---|
| 07/29/2024 07/29/24 | Sold | $365,000 | -1.3% | $188 / Sq Ft |
| 07/10/2024 07/10/24 | Pending | -- | -- | -- |
| 07/08/2024 07/08/24 | For Sale | $369,900 | +59.4% | $191 / Sq Ft |
| 10/31/2017 10/31/17 | Sold | $232,000 | -5.3% | $120 / Sq Ft |
| 08/01/2017 08/01/17 | For Sale | $244,900 | +11.3% | $126 / Sq Ft |
| 11/25/2015 11/25/15 | Sold | $220,000 | -26.7% | $114 / Sq Ft |
| 10/22/2015 10/22/15 | Pending | -- | -- | -- |
| 10/16/2015 10/16/15 | For Sale | $299,999 | -- | $155 / Sq Ft |
Tax History Compared to Growth
Tax History
| Year | Tax Paid | Tax Assessment Tax Assessment Total Assessment is a certain percentage of the fair market value that is determined by local assessors to be the total taxable value of land and additions on the property. | Land | Improvement |
|---|---|---|---|---|
| 2024 | $1,906 | $28,660 | $0 | $0 |
| 2023 | $1,723 | $26,380 | $0 | $0 |
| 2022 | $1,571 | $24,240 | $0 | $0 |
| 2021 | $1,403 | $21,720 | $0 | $0 |
| 2020 | $1,353 | $20,960 | $0 | $0 |
| 2019 | $1,403 | $21,720 | $0 | $0 |
| 2017 | $1,381 | $21,380 | $0 | $0 |
| 2015 | $1,314 | $20,380 | $0 | $0 |
| 2014 | $1,306 | $20,260 | $0 | $0 |
Agents Affiliated with this Home
-

Seller's Agent in 2024
Melvin Upchurch
LIST Birmingham
(205) 223-6192
30 in this area
310 Total Sales
-

Buyer's Agent in 2024
Richard McLemore
ERA King Real Estate - Birmingham
(205) 907-5758
11 in this area
87 Total Sales
-

Seller's Agent in 2017
Jan Rikard
TMI Real Estate
(205) 223-1234
-

Buyer's Agent in 2017
Nicole Brannon
ARC Realty Vestavia
(205) 249-0057
12 in this area
79 Total Sales
-

Seller's Agent in 2015
Susan Lather
Keller Williams Realty Hoover
(205) 835-7023
1 in this area
19 Total Sales
Map
Source: Greater Alabama MLS
MLS Number: 792518
APN: 11-7-26-0-004-009-000
- 1009 Lake Point Ln
- 6062 Olivewood Rd
- 6031 Olivewood Rd
- 2312 Arbor Glenn
- 320 Chase Plantation Cir
- 16 Chase Plantation Pkwy
- 919 Sycamore Dr
- 944 Riverchase Pkwy W
- 1203 Cahaba River Estates
- 33 The Oaks Cir
- 2085 Arbor Hill Pkwy
- 2452 Murphy Pass
- 2441 Murphy Pass
- 1123 Lake Forest Cir
- 4049 Water Willow Ln
- 139 Keeneland Green
- 2416 Cahaba River Estates
- 2086 Baneberry Dr
- 1056 Riverchase Cove
- 2103 Baneberry Dr
