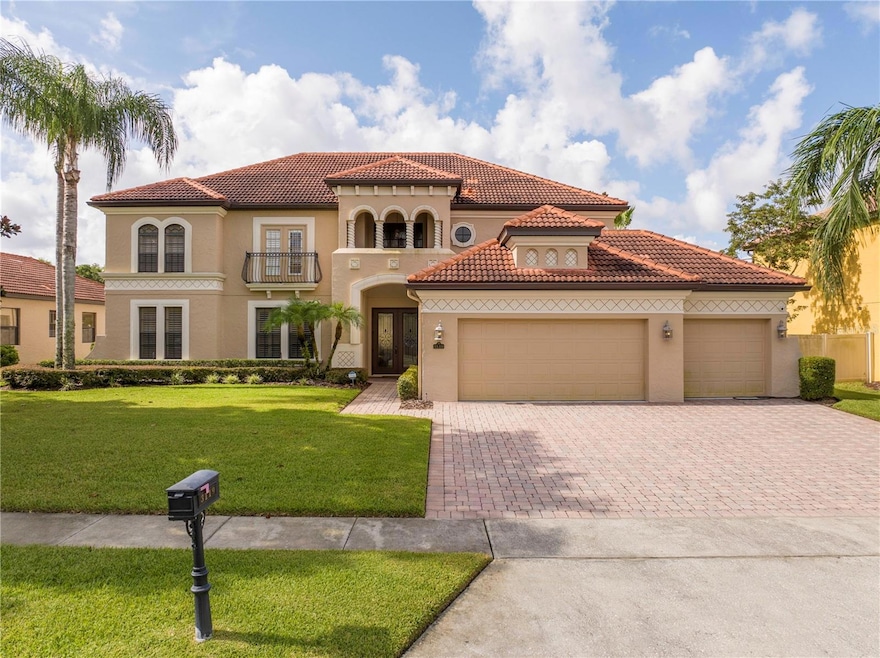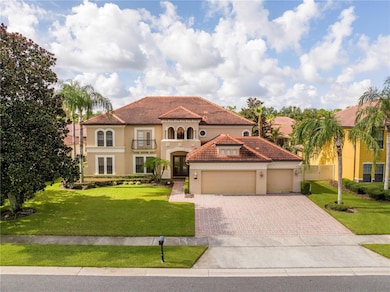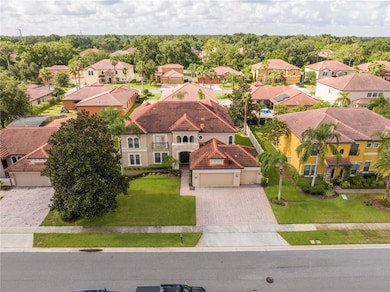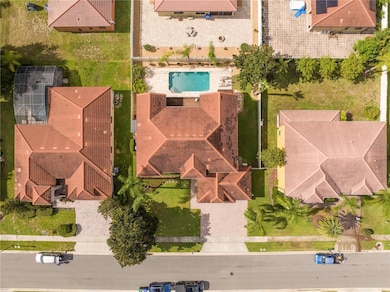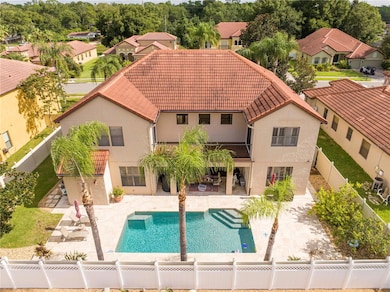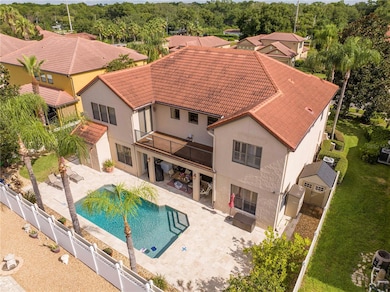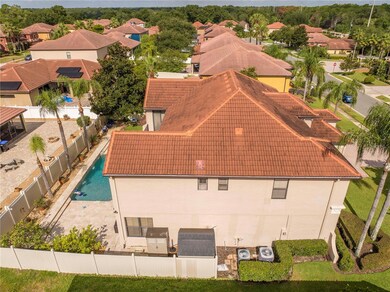3119 Falconhill Dr Apopka, FL 32712
Estimated payment $5,015/month
Highlights
- Above Ground Pool
- Wood Flooring
- Loft
- Cathedral Ceiling
- Main Floor Primary Bedroom
- Solid Surface Countertops
About This Home
!!!PRICE REDUCED!!!
Spacious and elegant Brooke Deluxe model by Mercedes Homes, built in 2007 and loaded with upgrades! This timeless 2-story Mediterranean-style residence features 6 bedrooms, 4 full bathrooms, loft, bonus/media room, and over 4,000 sqft of living space.
Highlights include: First-floor Primary Suite with spa bath & custom walk-in closet.
Gourmet kitchen: Granite countertops, double ovens, wood cabinetry, island with vegetable sink, and large walk-in pantry, formal living & dining, open-concept family room, and a flexible guest suite/office on main floor.
Upstairs: 4 bedrooms, open loft , and 18x20 bonus/media room, theater with wet bar.
Plantation shutters throughout and abundant natural light.
Outdoor paradise with: Heated saltwater pool, with travertine deck, pebble finish & water features, poolside half bath, vinyl privacy fence, lush landscaping, and covered lanai, French doors lead to a second-floor balcony deck.
Additional features: 3-zone HVAC, intercom, recirculating hot water, active air purifiers, recessed lanai sliders, laundry room with custom cabinetry & sink.
Located in a gated community near Wekiva Springs State Park.
This home is perfect for entertaining, multigenerational living, or enjoying Florida outdoor living year-round!
Schedule your private showing today!
Listing Agent
MS LAND & BUILDING LLC Brokerage Phone: 407-512-1213 License #3355407 Listed on: 08/04/2025
Home Details
Home Type
- Single Family
Est. Annual Taxes
- $5,975
Year Built
- Built in 2007
Lot Details
- 10,028 Sq Ft Lot
- North Facing Home
- Irrigation Equipment
- Garden
- Property is zoned R-1AA
HOA Fees
- $133 Monthly HOA Fees
Parking
- 3 Car Attached Garage
Home Design
- Slab Foundation
- Tile Roof
- Block Exterior
Interior Spaces
- 4,345 Sq Ft Home
- 2-Story Property
- Wet Bar
- Crown Molding
- Cathedral Ceiling
- Ceiling Fan
- Plantation Shutters
- Family Room
- Combination Dining and Living Room
- Home Office
- Loft
- Bonus Room
Kitchen
- Eat-In Kitchen
- Dinette
- Walk-In Pantry
- Built-In Double Oven
- Cooktop
- Microwave
- Dishwasher
- Solid Surface Countertops
- Solid Wood Cabinet
- Disposal
Flooring
- Wood
- Carpet
- Ceramic Tile
Bedrooms and Bathrooms
- 6 Bedrooms
- Primary Bedroom on Main
- Walk-In Closet
Laundry
- Laundry Room
- Dryer
- Washer
Pool
- Above Ground Pool
- Saltwater Pool
Outdoor Features
- Balcony
- Exterior Lighting
- Private Mailbox
Schools
- Rock Springs Elementary School
- Apopka Middle School
- Apopka High School
Utilities
- Forced Air Zoned Heating and Cooling System
- Thermostat
- Electric Water Heater
- High Speed Internet
- Cable TV Available
Community Details
- Southwest Property Management / Lisa More Association, Phone Number (407) 656-1081
- Visit Association Website
- Wekiva Spgs Estates Subdivision
Listing and Financial Details
- Visit Down Payment Resource Website
- Tax Lot 44
- Assessor Parcel Number 36-20-28-9143-00-440
Map
Home Values in the Area
Average Home Value in this Area
Tax History
| Year | Tax Paid | Tax Assessment Tax Assessment Total Assessment is a certain percentage of the fair market value that is determined by local assessors to be the total taxable value of land and additions on the property. | Land | Improvement |
|---|---|---|---|---|
| 2025 | $5,975 | $676,200 | $120,000 | $556,200 |
| 2024 | $5,567 | $620,410 | $120,000 | $500,410 |
| 2023 | $5,567 | $380,979 | $0 | $0 |
| 2022 | $5,385 | $369,883 | $0 | $0 |
| 2021 | $5,307 | $359,110 | $0 | $0 |
| 2020 | $5,055 | $354,152 | $0 | $0 |
| 2019 | $5,208 | $346,190 | $0 | $0 |
| 2018 | $5,168 | $339,735 | $0 | $0 |
| 2017 | $5,100 | $376,029 | $38,000 | $338,029 |
| 2016 | $5,074 | $363,909 | $35,000 | $328,909 |
| 2015 | $5,161 | $351,720 | $25,000 | $326,720 |
| 2014 | $5,231 | $333,301 | $25,000 | $308,301 |
Property History
| Date | Event | Price | List to Sale | Price per Sq Ft | Prior Sale |
|---|---|---|---|---|---|
| 10/21/2025 10/21/25 | Price Changed | $830,000 | -1.8% | $191 / Sq Ft | |
| 08/21/2025 08/21/25 | Price Changed | $845,000 | -1.2% | $194 / Sq Ft | |
| 08/04/2025 08/04/25 | For Sale | $855,000 | +4.3% | $197 / Sq Ft | |
| 05/20/2024 05/20/24 | Sold | $820,000 | 0.0% | $189 / Sq Ft | View Prior Sale |
| 03/30/2024 03/30/24 | Pending | -- | -- | -- | |
| 03/25/2024 03/25/24 | For Sale | $820,000 | -- | $189 / Sq Ft |
Purchase History
| Date | Type | Sale Price | Title Company |
|---|---|---|---|
| Warranty Deed | $820,000 | Clear Title Solutions | |
| Quit Claim Deed | -- | None Listed On Document | |
| Special Warranty Deed | $655,000 | B D R Title Corporation |
Mortgage History
| Date | Status | Loan Amount | Loan Type |
|---|---|---|---|
| Open | $766,000 | New Conventional | |
| Previous Owner | $300,000 | Purchase Money Mortgage |
Source: Stellar MLS
MLS Number: O6331622
APN: 36-2028-9143-00-440
- 3046 Falconhill Dr
- 2921 Falconhill Dr
- 2225 E Welch Rd
- 2446 Sweetwater Country Club Dr
- 1837 Sweetwater Cir W
- 2470 Sweetwater Country Club Dr
- 2219 Bigler Oak Place
- 2515 Sweetwater Country Club Dr
- 1726 Majestic Oak Dr
- 1234 Majestic Palm Ct
- 1225 Majestic Palm Ct
- 1734 Majestic Oak Dr
- 0 Majestic Oak Dr
- 2795 Bolzano Dr
- 2226 Orchard Dr
- 2935 Rapollo Ln
- 1709 Palm Beach Dr
- 1036 Golf Valley Dr
- 1902 Palm View Dr
- 1714 Sweetwater West Cir
- 2229 E Welch Rd
- 2225 E Welch Rd
- 1557 Oak Tree Ct
- 1240 Majestic Oak Dr
- 1617 Acacia Rd
- 2935 Rapollo Ln
- 2308 Carol Woods Way
- 2303 Wekiva Ridge Rd
- 1235 Pat Patterson Ct
- 903 Laurel Leaf Ct
- 1324 Bob Cat Ct
- 564 Albany Place
- 409 Wekiva Cove Rd
- 272 Churchill Dr
- 1644 Stefan Cole Ln
- 1555 Stefan Cole Ln
- 2625 Nova Dr
- 150 Summit Ash Way
- 1505 Sunset View Cir
- 2427 Cimmaron Ash Way
