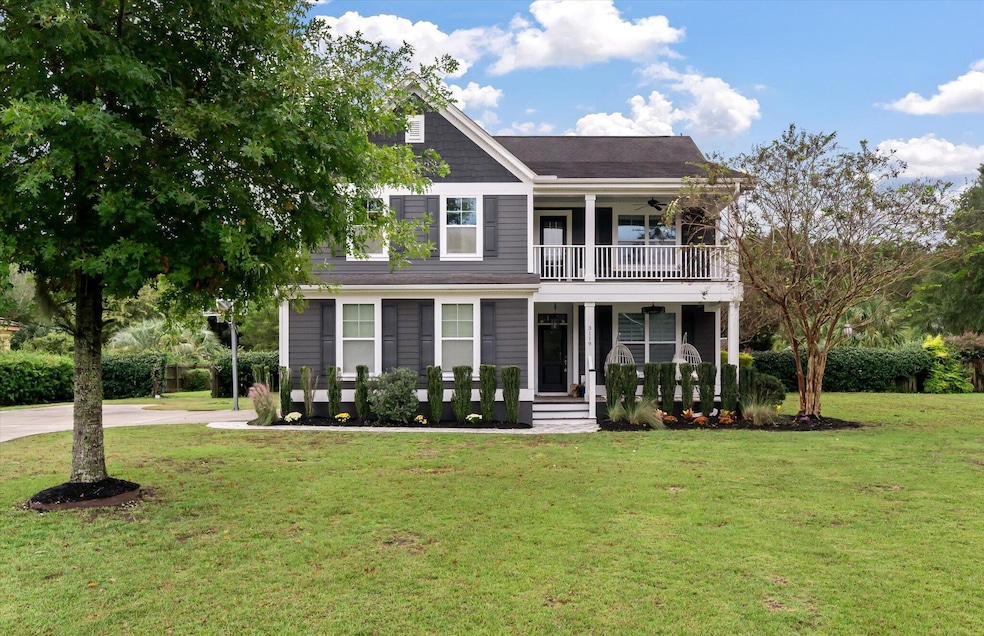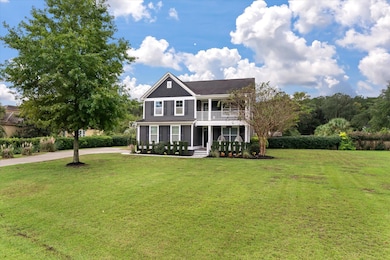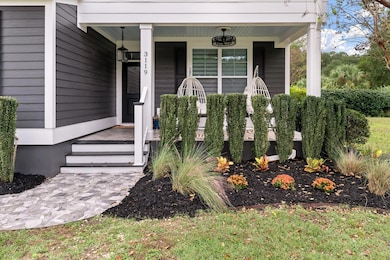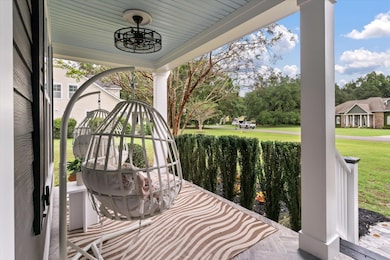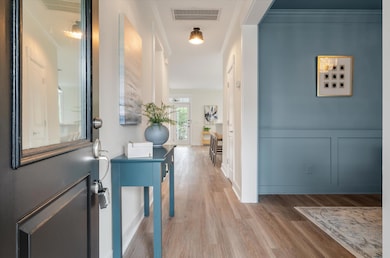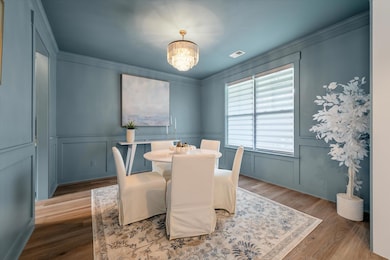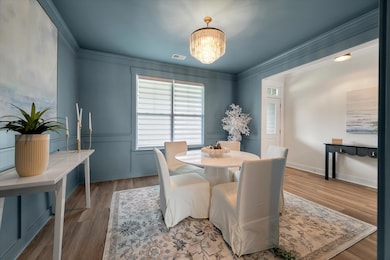3119 Fosters Glenn Dr Johns Island, SC 29455
Estimated payment $7,477/month
Highlights
- In Ground Pool
- Traditional Architecture
- Formal Dining Room
- 0.7 Acre Lot
- Wood Flooring
- Front Porch
About This Home
Welcome home to 3119 Fosters Glenn Dr in Johns Island's gated Fosters Glenn neighborhood. This beautiful 4 bed, 2.5 bath home has had stunning renovations, boasts both a formal dining room and an eat-in kitchen, an expansive primary suite with dual walk-in closets and double porches. Add in the almost 3/4 acre lot, fenced-in yard, pool, shed and screened-in porch and you truly have it all. With a brand new oven, hood and kitchen renovation this home is waiting for you to call it yours! The BEST part?! This home comes with a REDUCED RATE as low as 5.625% (APR 6.102%) as of 11/4/25 through List & Lock. This is a seller paid rate buydown that reduces interest & monthly payment. Schedule your showing today!
Home Details
Home Type
- Single Family
Est. Annual Taxes
- $2,845
Year Built
- Built in 2014
Lot Details
- 0.7 Acre Lot
- Privacy Fence
- Wood Fence
Parking
- 2 Car Garage
Home Design
- Traditional Architecture
- Slab Foundation
- Asphalt Roof
Interior Spaces
- 2,896 Sq Ft Home
- 2-Story Property
- Smooth Ceilings
- Ceiling Fan
- Formal Dining Room
Kitchen
- Eat-In Kitchen
- Kitchen Island
Flooring
- Wood
- Ceramic Tile
- Luxury Vinyl Plank Tile
Bedrooms and Bathrooms
- 4 Bedrooms
- Dual Closets
- Walk-In Closet
Outdoor Features
- In Ground Pool
- Screened Patio
- Front Porch
Schools
- Mt. Zion Elementary School
- Haut Gap Middle School
- St. Johns High School
Utilities
- Central Heating and Cooling System
Community Details
- Fosters Glenn Subdivision
Map
Home Values in the Area
Average Home Value in this Area
Tax History
| Year | Tax Paid | Tax Assessment Tax Assessment Total Assessment is a certain percentage of the fair market value that is determined by local assessors to be the total taxable value of land and additions on the property. | Land | Improvement |
|---|---|---|---|---|
| 2024 | $3,055 | $29,640 | $0 | $0 |
| 2023 | $2,845 | $29,640 | $0 | $0 |
| 2022 | $2,713 | $29,640 | $0 | $0 |
| 2021 | $6,337 | $27,750 | $0 | $0 |
| 2020 | $6,251 | $27,750 | $0 | $0 |
| 2019 | $5,808 | $24,510 | $0 | $0 |
| 2017 | $5,500 | $24,510 | $0 | $0 |
| 2016 | $5,290 | $24,510 | $0 | $0 |
| 2015 | $4,965 | $24,510 | $0 | $0 |
| 2014 | -- | $0 | $0 | $0 |
| 2011 | -- | $0 | $0 | $0 |
Property History
| Date | Event | Price | List to Sale | Price per Sq Ft | Prior Sale |
|---|---|---|---|---|---|
| 11/20/2025 11/20/25 | Price Changed | $1,375,000 | -3.5% | $475 / Sq Ft | |
| 11/05/2025 11/05/25 | For Sale | $1,425,000 | +92.3% | $492 / Sq Ft | |
| 12/03/2021 12/03/21 | Sold | $741,000 | -7.4% | $256 / Sq Ft | View Prior Sale |
| 10/28/2021 10/28/21 | Pending | -- | -- | -- | |
| 10/07/2021 10/07/21 | For Sale | $800,000 | -- | $276 / Sq Ft |
Purchase History
| Date | Type | Sale Price | Title Company |
|---|---|---|---|
| Deed | $741,000 | None Listed On Document | |
| Interfamily Deed Transfer | -- | -- | |
| Interfamily Deed Transfer | -- | -- | |
| Limited Warranty Deed | $408,545 | -- | |
| Warranty Deed | $500,000 | -- | |
| Deed | -- | -- |
Mortgage History
| Date | Status | Loan Amount | Loan Type |
|---|---|---|---|
| Open | $625,000 | New Conventional | |
| Previous Owner | $417,000 | VA |
Source: CHS Regional MLS
MLS Number: 25029610
APN: 318-00-00-409
- 2553 Hut Rd
- 2649 Hut Rd
- 2907 River Rd
- 5136 Hut Creek Rd
- 5099 Hut Creek Rd
- 5103 Hut Creek Rd
- 5122 Hut Creek Rd
- 7014 Alpine Bay Ln
- 7010 Alpine Bay Ln
- Amberly Plan at Miller's Crossing
- Branham Plan at Miller's Crossing
- Avondale III Plan at Miller's Crossing
- Sycamore Plan at Miller's Crossing
- Monroe Plan at Miller's Crossing
- Bennett Plan at Miller's Crossing
- 2806 Blidgen Rd
- 5122 Hut Rd
- 3260 River Rd
- 4015 Poppys Point
- 0 Jenkins Farm Rd
- 3494 River Rd
- 3494 River Rd Unit 1
- 2735 Exchange Landing Rd
- 2619 Exchange Landing Rd
- 2319 Brinkley Rd
- 2027 Blue Bayou Blvd
- 3297 Walter Dr
- 1674 Folly Rd
- 1150 Aruba Cir
- 1001 Riverland Woods Place
- 2030 Wildts Battery Blvd
- 1544 Ocean Neighbors Blvd
- 1620 Bur Clare Dr
- 1830 Produce Ln
- 1832 Produce Ln
- 1828 Produce Ln
- 1823 Produce Ln
- 3014 Reva Ridge Dr
- 1417 Rainbow Rd Unit 1
- 1502 Westway Dr
