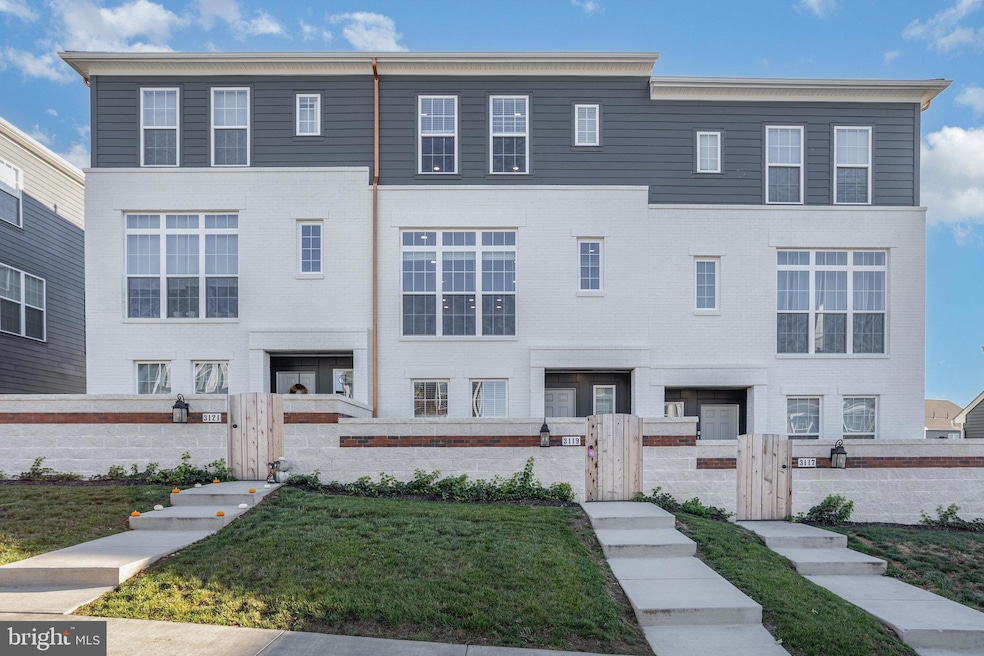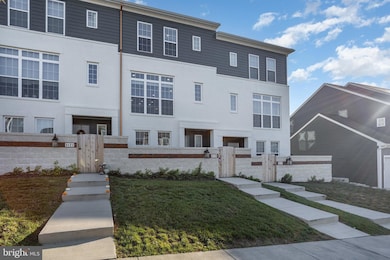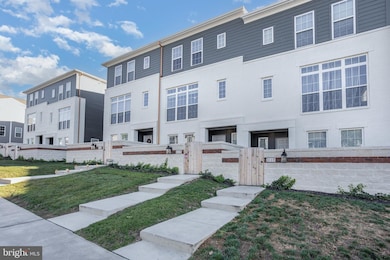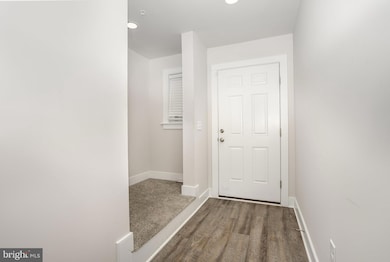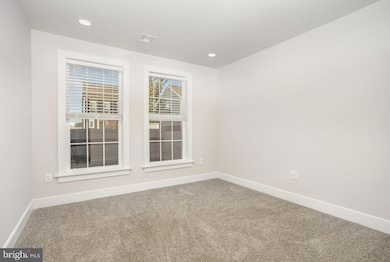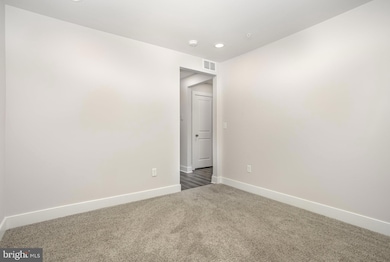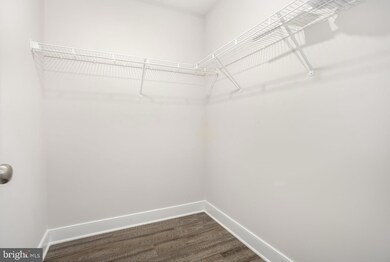3119 Herr St Mechanicsburg, PA 17055
Highlights
- Fitness Center
- Community Pool
- 2 Car Attached Garage
- Contemporary Architecture
- Jogging Path
- Doors swing in
About This Home
KINDLY PLEASE READ...Our office would be happy to set up a showing for you however, first you need to have an approved application on file. Interested renters can view the video tour, eligibility requirements, and submit an application online through our property management office’s website. Eligibility requirements are listed on the first page of the application. We do not accept other company’s applications, you must apply directly through our office’s website. If interested, please get your application submitted as soon as possible. Your application approval is good for 3 months and good for all of our places.
Beautiful Townhome With Courtyard for Rent at the Great Arcona Neighborhood Located In Mechanicsburg PA, West Shore School District. Private courtyard that could be used for the outdoor space of your dreams to spend the beautiful evenings. 3 Bedroom 3 Bathroom with attached Garage for 2 cars. This home comes equipped with stainless steel gas kitchen appliances(included are: refrigerator/range/dishwasher/microwave) Washer and dryer are also included to make laundry day a breeze. Lots of amenities like swimming pool, club house. This home is conveniently located steps from Cedar Run Trail, offering easy access to all the amenities of Arcona. Arcona offers a variety of parks, dining options, exclusive shopping venues, and local coffee shops just moments from your doorstep. And much more!!! Tenant is responsible for the following utilities: electric/gas/water/sewer/trash and snow removal under 3 inches. Included for you are: lawn maintenance and snow removal over 3 inches. Heating/cooking are gas. Hot water is electric. Central air cooling. No pets. 6-12 month lease agreement is required at this location. Room Measurements:
Foyer - 12.1 x 4.1
Den (1st story) - 10.7 x 10.7
Walk-in coat closet (1st story) - 6.8 x 5.5
Garage - 23.8 x 19
Kitchen (2nd story) - 13.8 x 8.8
Dining area (2nd story) - 11.11 x 7
LR (2nd story)- 13.4 x 12.4
BR1 (2nd story)- 12 x 10.11
Office/Den (2nd story) - 7 x 5.2
BR2 (3rd story)- 13.4 x 12.2
BR2 closet - 6.3 x 310
Primary BR (3rd story)- 14.8 x 13.2
BR3 walk-in closet - 9.9 x 8.2
Listing Agent
(717) 329-8577 amberyouragent@gmail.com Harrisburg Property Management Group License #RS307869 Listed on: 10/13/2025
Townhouse Details
Home Type
- Townhome
Est. Annual Taxes
- $6,156
Year Built
- Built in 2024
Lot Details
- 871 Sq Ft Lot
- Cleared Lot
- Property is in very good condition
Parking
- 2 Car Attached Garage
- Public Parking
- Parking Storage or Cabinetry
- Rear-Facing Garage
Home Design
- Contemporary Architecture
- Slab Foundation
- Asphalt Roof
- Vinyl Siding
- Stick Built Home
Interior Spaces
- 2,048 Sq Ft Home
- Property has 3 Levels
Kitchen
- Stove
- Microwave
- Dishwasher
Flooring
- Carpet
- Luxury Vinyl Plank Tile
Bedrooms and Bathrooms
- 3 Bedrooms
- 3 Full Bathrooms
Laundry
- Laundry on upper level
- Dryer
- Washer
Home Security
Schools
- Cedar Cliff High School
Utilities
- Forced Air Heating and Cooling System
- Cooling System Utilizes Natural Gas
- 200+ Amp Service
- Electric Water Heater
- Municipal Trash
Additional Features
- Doors swing in
- Exterior Lighting
Listing and Financial Details
- Residential Lease
- Security Deposit $2,250
- $4,500 Move-In Fee
- Requires 1 Month of Rent Paid Up Front
- Tenant pays for snow removal, electricity, gas, water, sewer, trash removal
- Rent includes hoa/condo fee, lawn service, snow removal
- No Smoking Allowed
- 6-Month Min and 12-Month Max Lease Term
- Available 10/13/25
- $35 Application Fee
- Assessor Parcel Number 13-10-0256-346-U692
Community Details
Overview
- Property has a Home Owners Association
- Association fees include common area maintenance, lawn maintenance, snow removal
- Arcona West Neighborhook HOA
- Arcona Subdivision
- Property Manager
Amenities
- Common Area
Recreation
- Fitness Center
- Community Pool
- Jogging Path
- Bike Trail
Pet Policy
- No Pets Allowed
Security
- Carbon Monoxide Detectors
- Fire and Smoke Detector
Map
Source: Bright MLS
MLS Number: PACB2047580
APN: 13-10-0256-346 U692
- 3143 Grove Ct
- 1129 Nanroc Dr
- 1075 Lancaster Blvd Unit 5
- 133 Winston Dr
- 4612 Florence Ave
- 591 Geneva Dr
- 528 Brighton Place
- 210 Stickley Dr
- 484 Brighton Place
- 5400 G Oxford Dr
- 347 Stonehedge Ln
- 339 Melbourne Ln
- 343 Melbourne Ln
- 17 Courtland Rd
- 132 Melbourne Ln
- 115 Melbourne Ln
- 200 W Main St
- 5 William Penn Dr
- 401 Stonehedge Ln
- 52 Lori Cir
- 1003 Nanroc Dr
- 5349 Oxford Dr
- 471 Stonehedge Ln
- 1109-1113 Apple Dr
- 415 Center Pointe Dr
- 10 Railroad Ave
- 4832 E Trindle Rd Unit 4
- 573 Brook Shire Ct
- 4113 Rosemont Ave Unit A
- 3219 Wayland Rd
- 471 Nursery Dr N
- 2960 Meridian Way
- 1400 Hillcrest Ct
- 1041 S Market St
- 3228 Light Way
- 520 Breezewood Ct
- 218 S Sporting Hill Rd Unit B
- 500 E Elmwood Ave
- 2798 Stone Gate Cir
- 12 S Filbert St Unit A11
