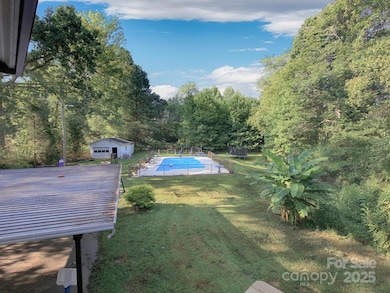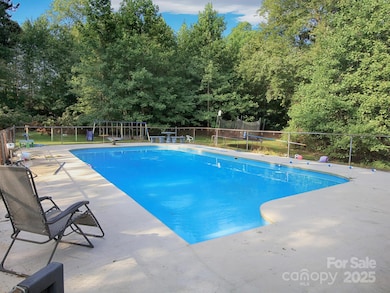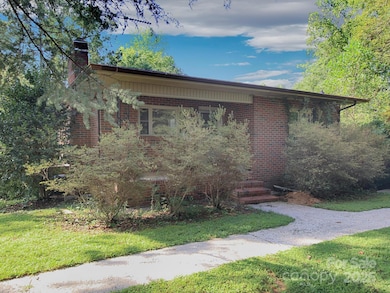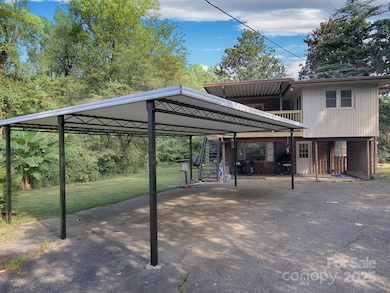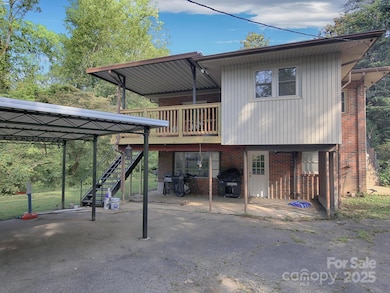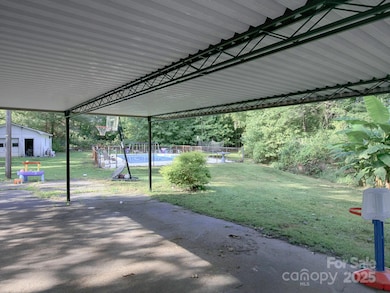
3119 Hickory Hwy Statesville, NC 28677
Estimated payment $2,419/month
Highlights
- In Ground Pool
- Wooded Lot
- Front Porch
- Deck
- 2 Car Detached Garage
- Laundry Room
About This Home
This beautifully updated property offers everything you need for comfortable and stylish living. Recently refreshed with updated bathrooms, kitchen, new paint, flooring, and modern fixtures throughout, including the basement . Enjoy outdoor entertaining on your new deck, and take a dip in the stunning inground pool.
Highlights:
Fresh paint and modern fixtures
New ceiling and flooring in the basement
Spacious new deck for entertaining
Expansive 2.5-acre lot
Gorgeous inground pool
Also could be utilized for MULTIGENERATIONAL living..as there is a full bath and bedroom in the basement with separate entrance.
Don’t miss your chance to tour this exceptional home. Make an appointment today and experience all that this property has to offer!
Listing Agent
Keller Williams Unified Brokerage Email: glynisgiles@kw.com License #241217 Listed on: 08/31/2024

Home Details
Home Type
- Single Family
Est. Annual Taxes
- $1,331
Year Built
- Built in 1957
Lot Details
- Lot Dimensions are 413x423x183x353
- Chain Link Fence
- Cleared Lot
- Wooded Lot
- Property is zoned RA
Parking
- 2 Car Detached Garage
- Detached Carport Space
Home Design
- Four Sided Brick Exterior Elevation
Interior Spaces
- 1-Story Property
- Insulated Windows
- Living Room with Fireplace
- Recreation Room with Fireplace
- Laminate Flooring
- Electric Range
- Laundry Room
Bedrooms and Bathrooms
Finished Basement
- Walk-Out Basement
- Interior Basement Entry
Outdoor Features
- In Ground Pool
- Deck
- Front Porch
Utilities
- Central Air
- Heat Pump System
- Septic Tank
Listing and Financial Details
- Assessor Parcel Number 4713-07-3679.000
Map
Home Values in the Area
Average Home Value in this Area
Tax History
| Year | Tax Paid | Tax Assessment Tax Assessment Total Assessment is a certain percentage of the fair market value that is determined by local assessors to be the total taxable value of land and additions on the property. | Land | Improvement |
|---|---|---|---|---|
| 2024 | $1,331 | $215,430 | $58,500 | $156,930 |
| 2023 | $1,331 | $215,430 | $58,500 | $156,930 |
| 2022 | $843 | $124,760 | $35,100 | $89,660 |
| 2021 | $839 | $124,760 | $35,100 | $89,660 |
| 2020 | $839 | $124,760 | $35,100 | $89,660 |
| 2019 | $826 | $124,760 | $35,100 | $89,660 |
| 2018 | $806 | $126,260 | $35,100 | $91,160 |
| 2017 | $787 | $123,000 | $35,100 | $87,900 |
| 2016 | $787 | $123,000 | $35,100 | $87,900 |
| 2015 | $787 | $123,000 | $35,100 | $87,900 |
| 2014 | -- | $129,600 | $35,100 | $94,500 |
Property History
| Date | Event | Price | Change | Sq Ft Price |
|---|---|---|---|---|
| 06/18/2025 06/18/25 | Price Changed | $418,000 | -0.9% | $188 / Sq Ft |
| 06/08/2025 06/08/25 | Price Changed | $422,000 | -1.9% | $190 / Sq Ft |
| 03/12/2025 03/12/25 | Price Changed | $430,000 | -2.3% | $194 / Sq Ft |
| 01/02/2025 01/02/25 | Price Changed | $440,000 | -1.1% | $198 / Sq Ft |
| 10/01/2024 10/01/24 | Price Changed | $445,000 | -1.1% | $201 / Sq Ft |
| 08/31/2024 08/31/24 | For Sale | $450,000 | -- | $203 / Sq Ft |
Purchase History
| Date | Type | Sale Price | Title Company |
|---|---|---|---|
| Warranty Deed | $190,500 | None Available | |
| Deed | -- | -- |
Mortgage History
| Date | Status | Loan Amount | Loan Type |
|---|---|---|---|
| Open | $73,000 | Credit Line Revolving | |
| Closed | $63,000 | Credit Line Revolving | |
| Open | $180,950 | New Conventional |
Similar Homes in Statesville, NC
Source: Canopy MLS (Canopy Realtor® Association)
MLS Number: 4161223
APN: 4713-07-3679.000
- 270 Lewis Ferry Rd
- 115 Three Oaks Ln
- 1885 Old Mountain Rd
- 165 Larue Cir
- 1384 Old Mountain Rd
- 109 Gatwick Ct
- 130 Greenwich Dr
- 116 Dublin Ct
- 118 Heathrow Ln
- 113 Dublin Ct
- 150 Heathrow Ln
- 103 Dublin Ct
- 00 Jamie Dr Unit 6
- 130 Aviation Dr
- 3662 Hickory Hwy
- 124 Island Park Ln
- 104 Swan Park Ln Unit 22
- 147 Honey Lotus Ln Unit 10
- 128 Swan Park Ln Unit 18
- 140 Swan Park Ln Unit 16
- 114 Fonda Rd
- 2166 Old Mountain Rd Unit D
- 137 Brady Ln
- 516 Elam Ave
- 532 Elam Ave
- 125 Mooring Dr
- 220 Hidden Lakes Rd
- 195 Hidden Lakes Rd
- 147 Old Home Rd
- 185 Old Home Rd
- 133 Jo Monni Loop
- 476 Gray St
- 320 Wilson St
- 114 Dove Meadow Ln
- 142 Dove Meadow Ln
- 130 Ivanhoe Ln
- 152 Pumice Dr
- 627 Cherry St Unit F
- 1110 8th St
- 1012 7th St

