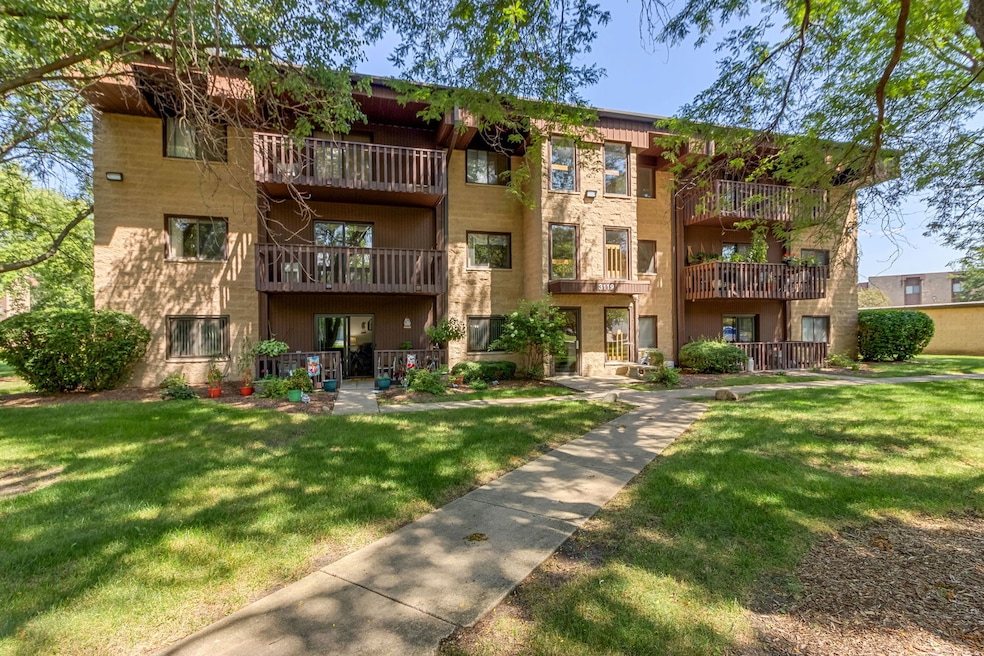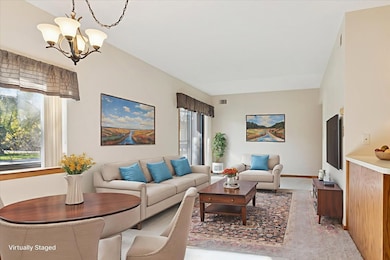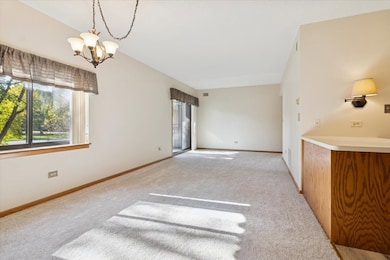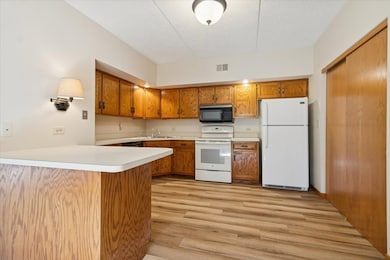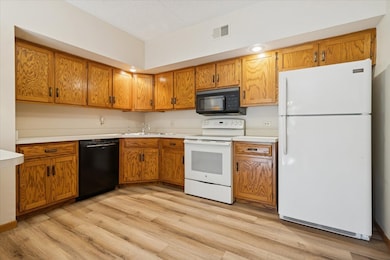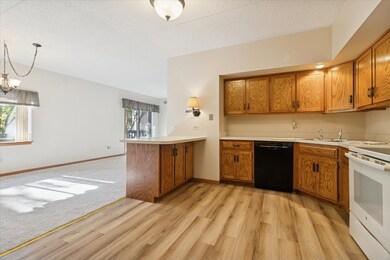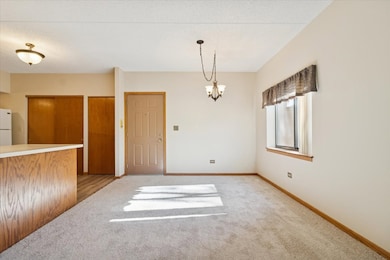3119 Ingalls Ave Unit 2A Joliet, IL 60435
Southwest Joliet NeighborhoodEstimated payment $1,432/month
Highlights
- Laundry Room
- Forced Air Heating and Cooling System
- Family Room
- Troy Craughwell Elementary School Rated A-
- Combination Dining and Living Room
- Dogs and Cats Allowed
About This Home
This charming second-floor condo offers the perfect blend of comfort, style and convenience. Recently revamped with brand new LVP flooring and carpet throughout! Located in a quality Burla built building, you'll enjoy serene views of mature trees and a peaceful setting. It's just minutes away from Rock Run Forest preserve, making it an ideal spot for nature lovers to enjoy a walk, run or a bike ride. The property is also near numerous shopping and dining options along the Essington Rd and Louis Mall Corridor..minutes from the mall, Costco, Starbucks, Cooper's Hawk and more! Inside, you'll find a bright and airy open concept layout, featuring a spacious living and dining area that flows seamlessly into the kitchen. The eat in kitchen offers a breakfast bar, pantry and plenty of counter space for meal prep and entertaining. Sliding glass doors lead out to an oversized balcony, perfect for relaxing while taking in the views of the beautifully landscaped courtyard. The condo has two generously sized bedrooms with ample closet space. For added convenience, there's an in unit laundry area, so you won't have to leave home to do your laundry. A dedicated garage space is located close to the building, offering both security and ease of access. With great exposure and natural light throughout, this unit feels open, inviting and spacious. The quiet, well-maintained complex is well managed, ensuring peace of mind to the residents. This property is also located in the well rated Troy 30-C school District, serving elementary and junior high students. This home is ideal for anyone looking for a peaceful retreat in a well-connected neighborhood, With parks, trails, shopping, dining and major highways just minutes away, this home truly has it all. All this at an affordable price point with association dues including cable and water as well in addition to common insurance, lawn, snow removal garage....perfect for the budget conscious-Come take a look and see what this home offers!
Property Details
Home Type
- Condominium
Est. Annual Taxes
- $3,273
Year Built
- Built in 1995
HOA Fees
- $262 Monthly HOA Fees
Parking
- 1 Car Garage
- Parking Included in Price
Home Design
- Entry on the 2nd floor
- Brick Exterior Construction
Interior Spaces
- 1,000 Sq Ft Home
- 3-Story Property
- Family Room
- Combination Dining and Living Room
Kitchen
- Range
- Microwave
- Dishwasher
Flooring
- Carpet
- Vinyl
Bedrooms and Bathrooms
- 2 Bedrooms
- 2 Potential Bedrooms
- 2 Full Bathrooms
Laundry
- Laundry Room
- Washer
Schools
- Troy Craughwell Elementary School
- Willian B Orenic Intermediate
- Joliet West High School
Utilities
- Forced Air Heating and Cooling System
- Heating System Uses Natural Gas
Listing and Financial Details
- Homeowner Tax Exemptions
Community Details
Overview
- Association fees include water, parking, insurance, tv/cable, exterior maintenance, lawn care, scavenger, snow removal
- 12 Units
- Staff Association, Phone Number (815) 730-1500
- Woodland Terrace Subdivision
- Property managed by Celtic
Pet Policy
- Dogs and Cats Allowed
Map
Home Values in the Area
Average Home Value in this Area
Tax History
| Year | Tax Paid | Tax Assessment Tax Assessment Total Assessment is a certain percentage of the fair market value that is determined by local assessors to be the total taxable value of land and additions on the property. | Land | Improvement |
|---|---|---|---|---|
| 2024 | $3,273 | $45,274 | $6,626 | $38,648 |
| 2023 | $3,273 | $40,677 | $5,953 | $34,724 |
| 2022 | $3,016 | $38,491 | $5,633 | $32,858 |
| 2021 | $2,807 | $36,210 | $5,299 | $30,911 |
| 2020 | $2,811 | $36,210 | $5,299 | $30,911 |
| 2019 | $2,712 | $35,734 | $5,083 | $30,651 |
| 2018 | $2,537 | $32,083 | $5,083 | $27,000 |
| 2017 | $2,284 | $29,030 | $5,083 | $23,947 |
| 2016 | $2,194 | $27,337 | $5,083 | $22,254 |
| 2015 | $1,941 | $26,283 | $5,083 | $21,200 |
| 2014 | $1,941 | $25,667 | $5,083 | $20,584 |
| 2013 | $1,941 | $25,278 | $5,083 | $20,195 |
Property History
| Date | Event | Price | List to Sale | Price per Sq Ft | Prior Sale |
|---|---|---|---|---|---|
| 11/15/2025 11/15/25 | Pending | -- | -- | -- | |
| 11/15/2025 11/15/25 | Price Changed | $169,900 | -2.9% | $170 / Sq Ft | |
| 10/09/2025 10/09/25 | For Sale | $174,900 | +125.7% | $175 / Sq Ft | |
| 09/14/2012 09/14/12 | Sold | $77,500 | -3.0% | $78 / Sq Ft | View Prior Sale |
| 06/24/2012 06/24/12 | Pending | -- | -- | -- | |
| 05/10/2012 05/10/12 | For Sale | $79,900 | -- | $80 / Sq Ft |
Purchase History
| Date | Type | Sale Price | Title Company |
|---|---|---|---|
| Warranty Deed | $77,500 | None Available | |
| Interfamily Deed Transfer | -- | -- | |
| Interfamily Deed Transfer | -- | -- | |
| Interfamily Deed Transfer | -- | -- | |
| Interfamily Deed Transfer | -- | -- |
Mortgage History
| Date | Status | Loan Amount | Loan Type |
|---|---|---|---|
| Open | $50,000 | New Conventional |
Source: Midwest Real Estate Data (MRED)
MLS Number: 12492724
APN: 05-06-01-101-007-1005
- 3111 Ingalls Ave Unit 1B
- 3107 Ingalls Ave Unit 1D
- 3107 Ingalls Ave Unit 3B
- 1009 Murphy Dr
- 1206 Pleasant Knoll Dr
- 3001 Theodore St
- 1424 Phoenix Ln
- Lot 48 Murphy Dr
- 2908 Wake Island Dr
- 1219 Cedarwood Dr Unit B
- 1221 Cedarwood Dr Unit F
- 3016 Haven Ct
- 901 Gael Dr Unit B
- 3605 Juniper Ave Unit 7N
- 1702 Timberline Dr
- 2508 Meer Park Ct Unit 151
- 725 Prestige St
- 3509 Greenmeadow Ln Unit 1
- 1804 Maserati Dr
- 1108 Addleman St
