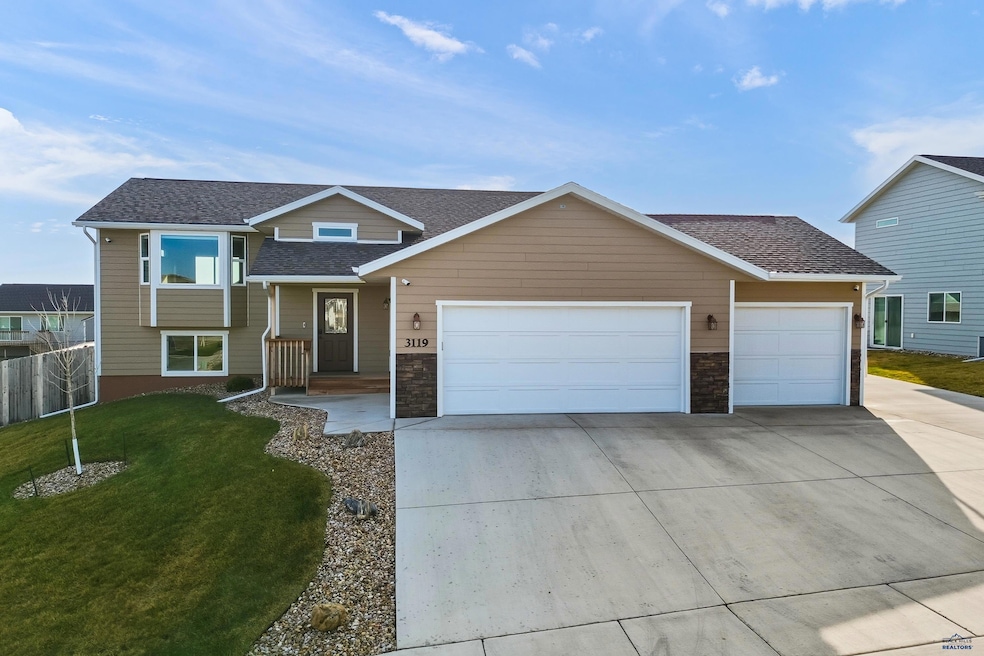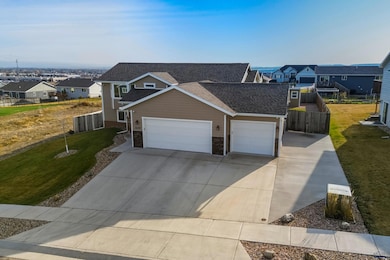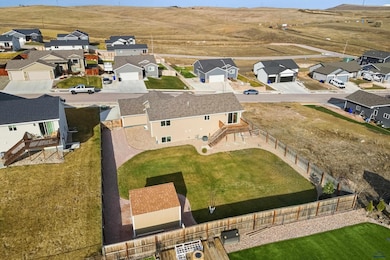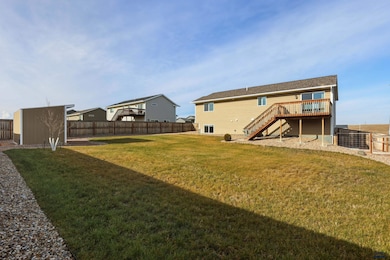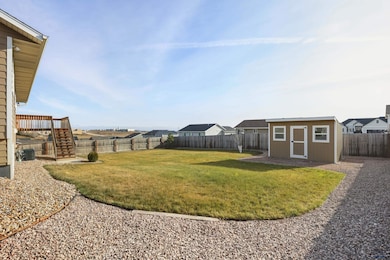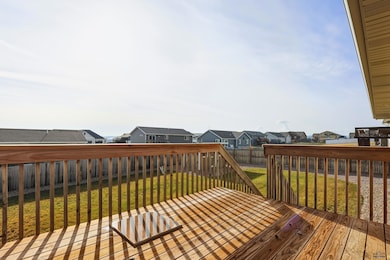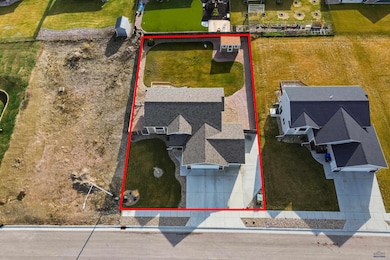3119 Jessup Ln Rapid City, SD 57703
East Rapid City NeighborhoodEstimated payment $2,944/month
Highlights
- RV Access or Parking
- Neighborhood Views
- Bathtub with Shower
- Deck
- 3 Car Attached Garage
- Community Playground
About This Home
Welcome to 3119 Jessup Lane—an immaculately cared-for 1-owner home built in 2022 that still feels brand new. This inviting split-foyer features 2 bedrooms and 2 bathrooms on the upper level, including a comfortable primary suite. Enjoy an open-concept living room, dining room, and kitchen with like-new finishes (the dishwasher has never been used!). Step onto the spacious deck overlooking an established yard with irrigation, a dedicated dog area, powered shed, and RV parking. The lower level offers a generous family room, 2 additional bedrooms, a 3rd bathroom, a large laundry room with utility closet, and a bonus storage room perfect for an office, hobby space, or garden room. A finished and heated 3-car garage complete with an additional 220v outlet and work bench provides plenty of space and convenience. Security upgrades include 8 hardwired night-vision Lorex cameras (no subscription), a professionally installed Hale dog door, no maintenant pre-painted LP Smartside, and MORE! Move-in ready, beautifully maintained, and thoughtfully upgraded—this home truly has it all. Located close to schools, shopping, and the I-90 corridor, you do not want to miss this one!
Home Details
Home Type
- Single Family
Est. Annual Taxes
- $5,075
Year Built
- Built in 2022
Lot Details
- 0.26 Acre Lot
- Dog Run
- Wood Fence
- Back Yard Fenced
- Lot Has A Rolling Slope
HOA Fees
- $13 Monthly HOA Fees
Home Design
- Split Foyer
- Composition Roof
- Stone Veneer
- Hardboard
Interior Spaces
- 2,052 Sq Ft Home
- Ceiling Fan
- Window Treatments
- Neighborhood Views
- Walk-Out Basement
- Laundry Room
Kitchen
- Electric Oven or Range
- Microwave
- Dishwasher
- Disposal
Flooring
- Carpet
- Vinyl
Bedrooms and Bathrooms
- 4 Bedrooms
- 3 Full Bathrooms
- Bathtub with Shower
- Shower Only
Parking
- 3 Car Attached Garage
- Garage Door Opener
- RV Access or Parking
Outdoor Features
- Deck
- Shed
Utilities
- Forced Air Heating and Cooling System
- Heating System Uses Gas
- Cable TV Available
Community Details
Overview
- Copperfield Vistas Subdivision
Recreation
- Community Playground
Map
Home Values in the Area
Average Home Value in this Area
Tax History
| Year | Tax Paid | Tax Assessment Tax Assessment Total Assessment is a certain percentage of the fair market value that is determined by local assessors to be the total taxable value of land and additions on the property. | Land | Improvement |
|---|---|---|---|---|
| 2025 | $5,075 | $467,700 | $70,900 | $396,800 |
| 2024 | $4,827 | $454,800 | $69,500 | $385,300 |
| 2023 | $4,827 | $422,700 | $57,900 | $364,800 |
| 2022 | $805 | $52,700 | $52,700 | $0 |
Property History
| Date | Event | Price | List to Sale | Price per Sq Ft | Prior Sale |
|---|---|---|---|---|---|
| 11/19/2025 11/19/25 | For Sale | $475,000 | +17.3% | $231 / Sq Ft | |
| 08/29/2022 08/29/22 | Sold | $405,000 | +1.3% | $324 / Sq Ft | View Prior Sale |
| 05/09/2022 05/09/22 | For Sale | $399,900 | -- | $320 / Sq Ft |
Source: Black Hills Association of REALTORS®
MLS Number: 176532
APN: 3804135005
- 1050 S Valley Dr
- 2900 E Anamosa St
- 2109 E Anamosa St
- 461 Neel St
- 2126 E Philadelphia St
- 2076 Providers Blvd
- 2036 Provider Blvd Unit 2036-104
- Lot 10 E Anamosa St
- 3411 Jaffa Garden Way
- Lot 1B Eglin St
- 3200 Jaffa Garden Way
- 3276 Jim St
- Lot A S Valley Dr
- 635 Northern Lights Blvd
- 590 Spruce St Unit 100
- 545 Northern Lights Blvd
- 590 Spruce St
- 220 E Denver St Unit 220.5
- 210 E North St Unit 3
- 102 N Maple Ave
