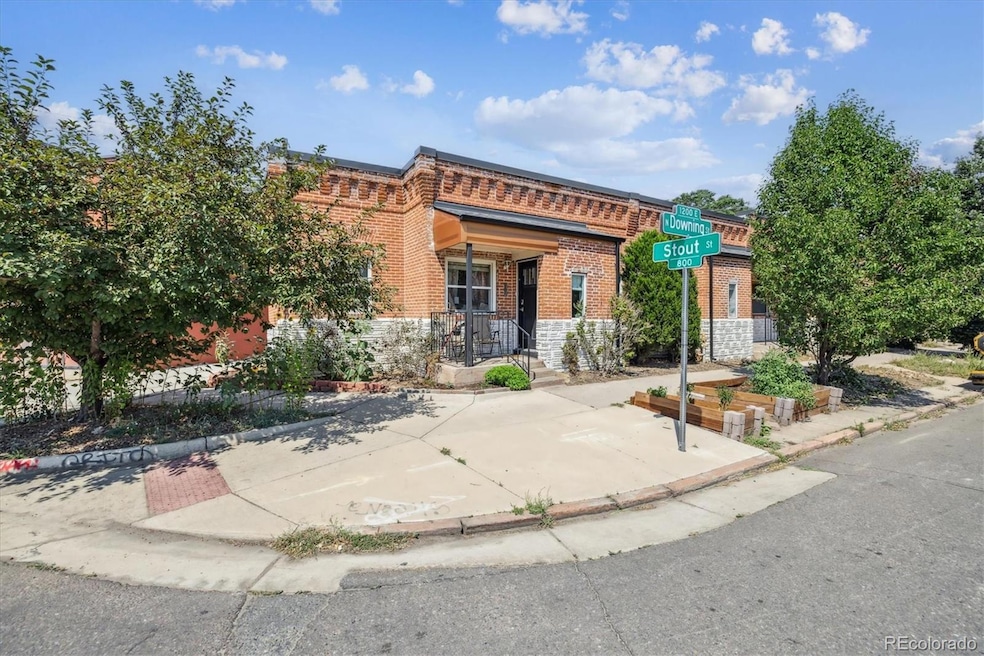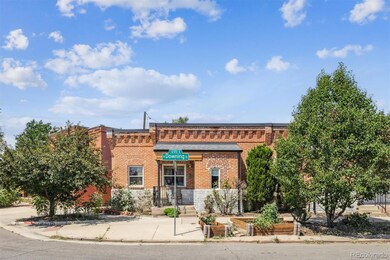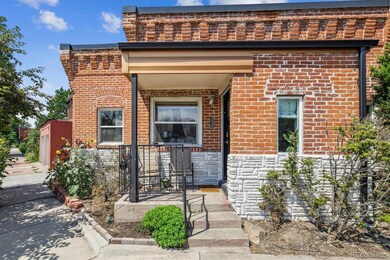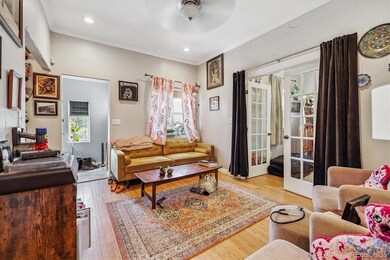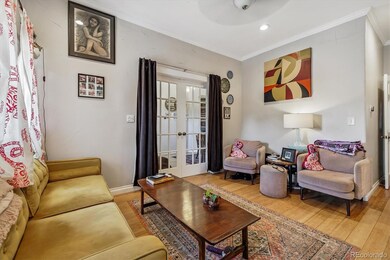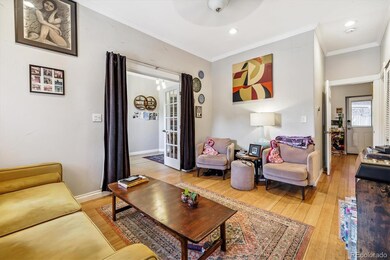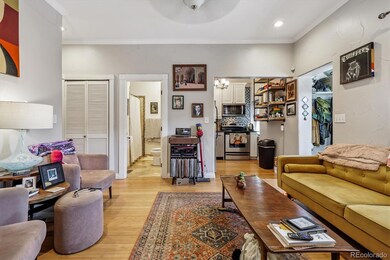3119 N Downing St Unit 1 Denver, CO 80205
Curtis Park NeighborhoodEstimated payment $2,579/month
Highlights
- Wood Flooring
- 3-minute walk to 30Th-Downing
- Granite Countertops
- End Unit
- High Ceiling
- 5-minute walk to Dr Daniel Hale Williams Park
About This Home
Discover the charm and vitality of Curtis Park/Five Points in this updated rowhome-style condo. Nestled on the south end in an eight unit, single story building, this residence combines historic character with modern efficiency. Inside, you’ll find two bedrooms and a versatile den with a closet that easily functions as a third bedroom. With approximately 770 square feet, the home feels spacious thanks to high ceilings, abundant natural light through double-pane windows, and gleaming hardwood floors.
Over the past decade, thoughtful updates have enhanced comfort while maintaining classic appeal. Investors will appreciate that the property is tenant-occupied through June 14, 2026, with a lease at $2,000 per month already in place — ensuring a seamless and reliable return from day one.
Positioned within a half-mile radius of numerous dining, nightlife, and transit options, the location is in a great part of Denver. This offering represents a rare opportunity to secure a home in a sought-after neighborhood.
Square footage is approximate and believed to be accurate. It has not been confirmed by the listing agent and should be verified by the buyer. School zoning and district information is for reference only. Buyers are responsible for confirming current school assignments with local school districts. Property is tenant-occupied through June 14, 2026 under a lease that must be honored. Buyers should review and verify the lease terms. Lease is available upon request.
Listing Agent
RE/MAX of Cherry Creek Brokerage Email: bailey@rmcherrycreek.com,303-320-1556 License #40019136 Listed on: 08/20/2025

Property Details
Home Type
- Condominium
Est. Annual Taxes
- $1,779
Year Built
- Built in 1890 | Remodeled
Lot Details
- End Unit
- East Facing Home
- Partially Fenced Property
HOA Fees
- $270 Monthly HOA Fees
Parking
- 1 Parking Space
Home Design
- Entry on the 1st floor
- Brick Exterior Construction
- Tar and Gravel Roof
Interior Spaces
- 770 Sq Ft Home
- 1-Story Property
- High Ceiling
- Ceiling Fan
- Double Pane Windows
- Entrance Foyer
- Living Room
- Den
- Wood Flooring
- Crawl Space
Kitchen
- Oven
- Dishwasher
- Granite Countertops
- Disposal
Bedrooms and Bathrooms
- 2 Main Level Bedrooms
- 1 Full Bathroom
Laundry
- Laundry Room
- Dryer
Outdoor Features
- Front Porch
Schools
- Gilpin Elementary School
- Wyatt Middle School
- Manual High School
Utilities
- Forced Air Heating and Cooling System
- Gas Water Heater
Listing and Financial Details
- Exclusions: Tenants personal property
- Assessor Parcel Number 2263-20-025
Community Details
Overview
- Association fees include ground maintenance, maintenance structure, water
- 8 Units
- Renaissance Five Points Association, Phone Number (415) 830-2664
- Low-Rise Condominium
- Five Points Subdivision
Pet Policy
- Dogs and Cats Allowed
Map
Home Values in the Area
Average Home Value in this Area
Tax History
| Year | Tax Paid | Tax Assessment Tax Assessment Total Assessment is a certain percentage of the fair market value that is determined by local assessors to be the total taxable value of land and additions on the property. | Land | Improvement |
|---|---|---|---|---|
| 2024 | $1,779 | $22,460 | $3,290 | $19,170 |
| 2023 | $1,740 | $22,460 | $3,290 | $19,170 |
| 2022 | $1,862 | $23,420 | $3,410 | $20,010 |
| 2021 | $1,798 | $24,090 | $3,510 | $20,580 |
| 2020 | $1,643 | $22,140 | $3,280 | $18,860 |
| 2019 | $1,597 | $22,140 | $3,280 | $18,860 |
| 2018 | $1,382 | $17,860 | $2,830 | $15,030 |
| 2017 | $1,378 | $17,860 | $2,830 | $15,030 |
| 2016 | $1,195 | $14,660 | $1,568 | $13,092 |
| 2015 | $1,145 | $14,660 | $1,568 | $13,092 |
| 2014 | $860 | $10,360 | $2,086 | $8,274 |
Property History
| Date | Event | Price | List to Sale | Price per Sq Ft |
|---|---|---|---|---|
| 08/20/2025 08/20/25 | For Sale | $410,000 | -- | $532 / Sq Ft |
Purchase History
| Date | Type | Sale Price | Title Company |
|---|---|---|---|
| Special Warranty Deed | $330,000 | First American Title | |
| Special Warranty Deed | $100,000 | Chicago Title Co | |
| Warranty Deed | $500,000 | Foothills Title | |
| Warranty Deed | $570,000 | Dakota Ridge Title | |
| Warranty Deed | $360,000 | -- | |
| Warranty Deed | $55,000 | Stewart Title |
Mortgage History
| Date | Status | Loan Amount | Loan Type |
|---|---|---|---|
| Open | $310,000 | New Conventional | |
| Previous Owner | $97,600 | New Conventional | |
| Previous Owner | $400,000 | Purchase Money Mortgage | |
| Previous Owner | $570,000 | Seller Take Back | |
| Previous Owner | $274,127 | Purchase Money Mortgage |
Source: REcolorado®
MLS Number: 2172883
APN: 2263-20-025
- 1227 E Martin Luther King jr Blvd
- 2900 N Downing St Unit 201
- 3032 Champa St
- 3053 Curtis St
- 3009 California St
- 3033 Welton St
- 1024 34th St
- 2927 N Humboldt St
- 1523 E 30th Ave
- 3435 N Marion St
- 801 29th St Unit 817
- 500 30th St Unit 6
- 500 30th St Unit 4
- 3433 N Lafayette St
- 1623 E 30th Ave
- 3314 Franklin St
- 2880 Curtis St
- 2909 Glenarm Place
- 3443 Lawrence St
- 3443 N Humboldt St
- 1029 32nd St
- 1301 E 33rd Ave
- 3101 Arapahoe St
- 817 29th St
- 651 29th St
- 2755 Lafayette St
- 3433 Lawrence St
- 3126 N Gilpin St
- 407-422 29th Ave
- 3418 Larimer St
- 3543 N Humboldt St
- 3198 Blake St
- 2712 Stout St Unit B
- 3463 Walnut St
- 1465 30th St
- 3720 N Downing St
- 3515 N Williams St Unit 3517
- 3242 Gilpin St
- 3715 Lafayette St
- 2600 Welton St
