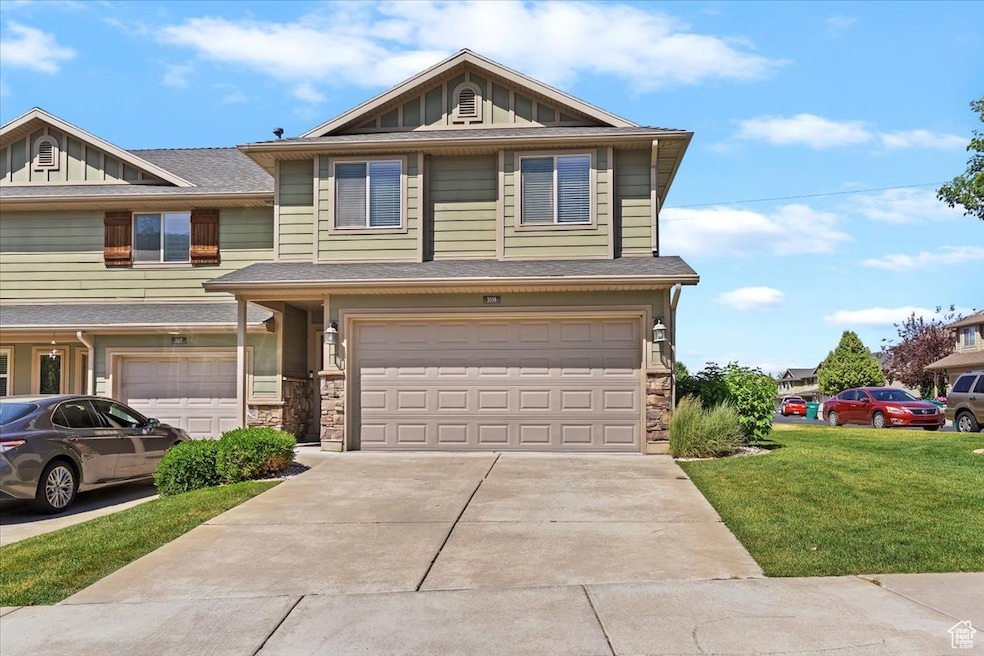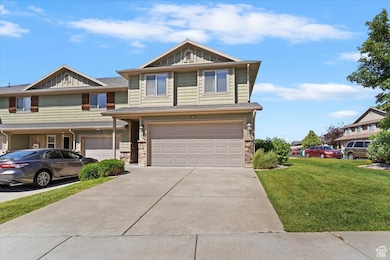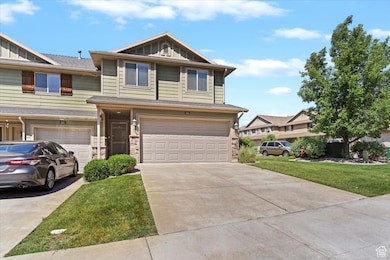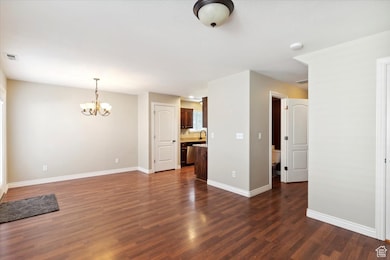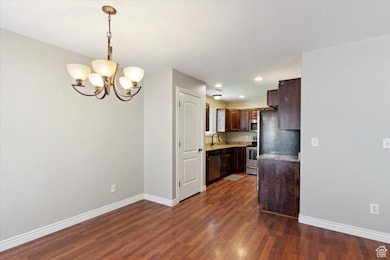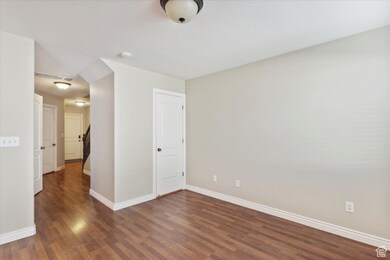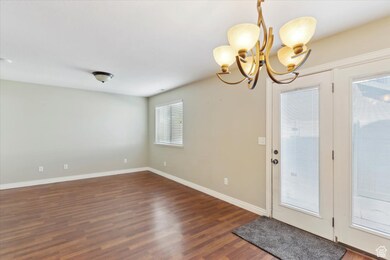PENDING
$25K PRICE DROP
3119 N Whitetail Dr Unit 85 Layton, UT 84040
Estimated payment $2,383/month
Total Views
7,418
3
Beds
2.5
Baths
1,528
Sq Ft
$252
Price per Sq Ft
Highlights
- Lake View
- Secluded Lot
- Den
- Updated Kitchen
- Granite Countertops
- Porch
About This Home
Super Clean End Unit. Close to everything, Schools, 1-3 minute walk to Mt View Elementary, Freeway I-15 and HWY 89, 20 minute drive to SLC, Grocery store is a block away, 5 min drive to Layton Mall. Updated laminate flooring throughout with granite countertops in Kitchen. Fridge included. Large walk in closet and master bathroom. Motivated seller
Townhouse Details
Home Type
- Townhome
Est. Annual Taxes
- $1,900
Year Built
- Built in 2010
Lot Details
- 3,485 Sq Ft Lot
- Property is Fully Fenced
- Landscaped
- Sprinkler System
HOA Fees
- $200 Monthly HOA Fees
Parking
- 2 Car Attached Garage
Property Views
- Lake
- Mountain
Home Design
- Stone Siding
- Stucco
Interior Spaces
- 1,528 Sq Ft Home
- 2-Story Property
- Double Pane Windows
- Den
- Electric Dryer Hookup
Kitchen
- Updated Kitchen
- Free-Standing Range
- Range Hood
- Microwave
- Granite Countertops
- Disposal
Flooring
- Carpet
- Laminate
Bedrooms and Bathrooms
- 3 Bedrooms
- Walk-In Closet
Outdoor Features
- Porch
Schools
- Mountain View Elementary School
- North Layton Middle School
- Northridge High School
Utilities
- Forced Air Heating and Cooling System
- Natural Gas Connected
- Sewer Paid
Listing and Financial Details
- Assessor Parcel Number 09-376-0085
Community Details
Overview
- Association fees include ground maintenance, sewer, trash, water
- Welch Randall Association, Phone Number (801) 399-5883
- Greyhawk Subdivision
Recreation
- Snow Removal
Pet Policy
- Pets Allowed
Map
Create a Home Valuation Report for This Property
The Home Valuation Report is an in-depth analysis detailing your home's value as well as a comparison with similar homes in the area
Home Values in the Area
Average Home Value in this Area
Tax History
| Year | Tax Paid | Tax Assessment Tax Assessment Total Assessment is a certain percentage of the fair market value that is determined by local assessors to be the total taxable value of land and additions on the property. | Land | Improvement |
|---|---|---|---|---|
| 2025 | $1,988 | $196,900 | $62,150 | $134,750 |
| 2024 | $1,916 | $192,500 | $47,300 | $145,200 |
| 2023 | $1,953 | $349,000 | $85,000 | $264,000 |
| 2022 | $1,985 | $193,050 | $45,650 | $147,400 |
| 2021 | $1,964 | $285,000 | $57,000 | $228,000 |
| 2020 | $1,814 | $252,000 | $40,000 | $212,000 |
| 2019 | $1,839 | $251,000 | $38,500 | $212,500 |
| 2018 | $1,600 | $218,000 | $40,000 | $178,000 |
| 2016 | $1,338 | $94,985 | $22,000 | $72,985 |
| 2015 | $1,346 | $91,410 | $22,000 | $69,410 |
| 2014 | $1,235 | $86,147 | $18,333 | $67,814 |
| 2013 | -- | $96,635 | $15,125 | $81,510 |
Source: Public Records
Property History
| Date | Event | Price | List to Sale | Price per Sq Ft |
|---|---|---|---|---|
| 10/29/2025 10/29/25 | Pending | -- | -- | -- |
| 10/16/2025 10/16/25 | Price Changed | $384,900 | -1.3% | $252 / Sq Ft |
| 09/15/2025 09/15/25 | Price Changed | $389,900 | -1.3% | $255 / Sq Ft |
| 08/19/2025 08/19/25 | Price Changed | $394,900 | -1.3% | $258 / Sq Ft |
| 07/01/2025 07/01/25 | Price Changed | $399,900 | -2.5% | $262 / Sq Ft |
| 06/16/2025 06/16/25 | For Sale | $410,000 | -- | $268 / Sq Ft |
Source: UtahRealEstate.com
Purchase History
| Date | Type | Sale Price | Title Company |
|---|---|---|---|
| Corporate Deed | -- | Security Title Of Davis Cnty |
Source: Public Records
Mortgage History
| Date | Status | Loan Amount | Loan Type |
|---|---|---|---|
| Open | $172,450 | VA |
Source: Public Records
Source: UtahRealEstate.com
MLS Number: 2092699
APN: 09-376-0085
Nearby Homes
- 1852 E Whitetail Dr Unit 106
- 1935 Deere Valley Dr
- 1911 Deere Valley Dr
- 2008 E Redtail Way
- 3078 N Bend Ln
- 2826 N 1600 E
- 2688 N 1750 E
- 3302 N 2175 E
- 3179 N 1500 E
- 2255 E 3225 N
- 2277 E 3225 N
- 1447 E 2700 N
- 2687 N 1450 E
- 1302 E 3150 N
- 1236 E 3125 N
- 1558 E 2400 N
- 1444 E 2400 N
- 3680 N 2300 E
- 2169 N 1965 E
- 2401 N 1400 E
