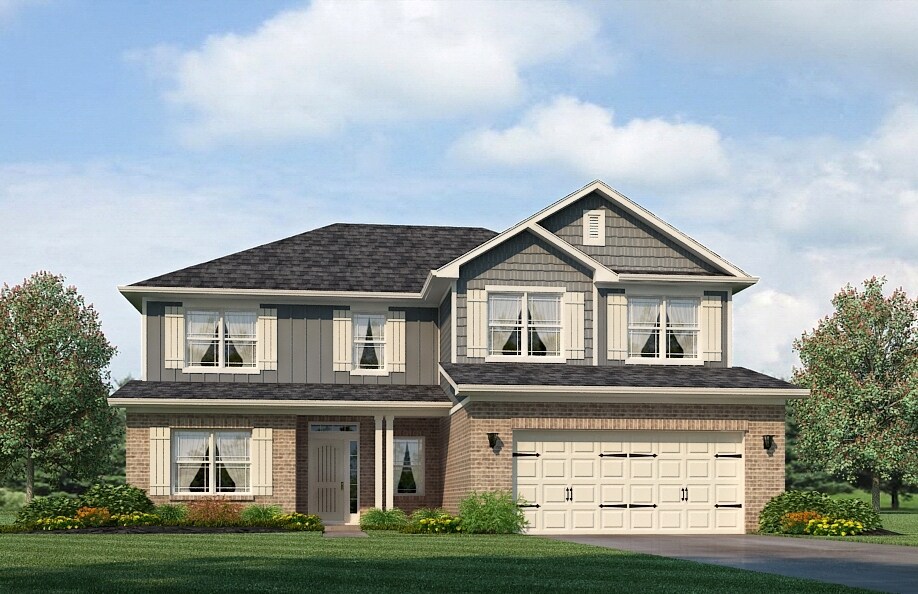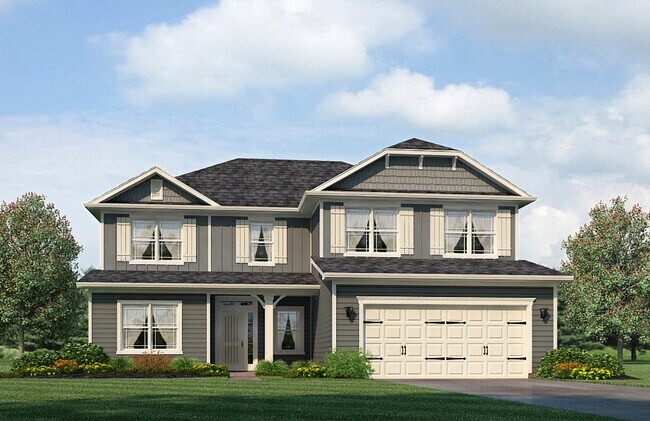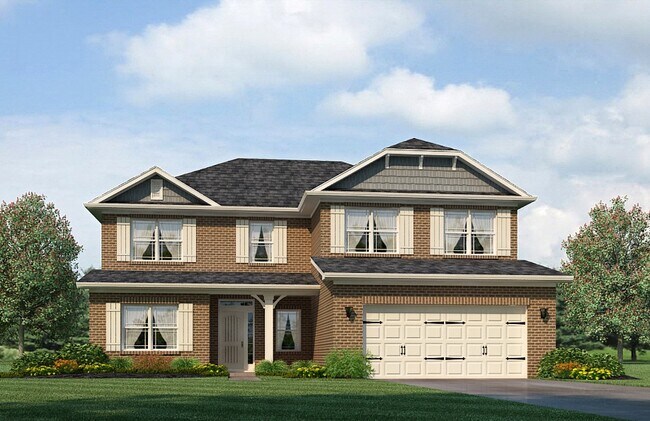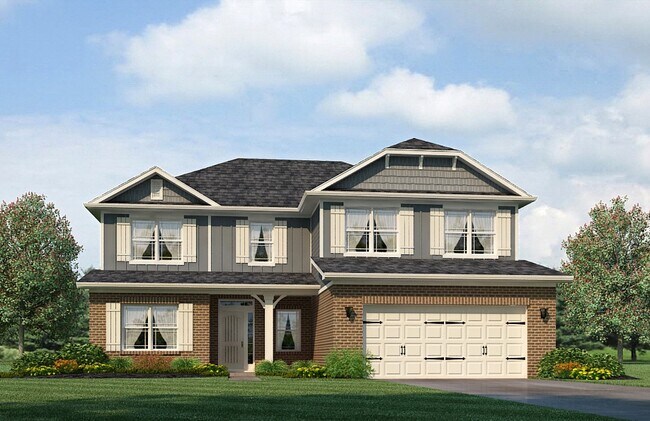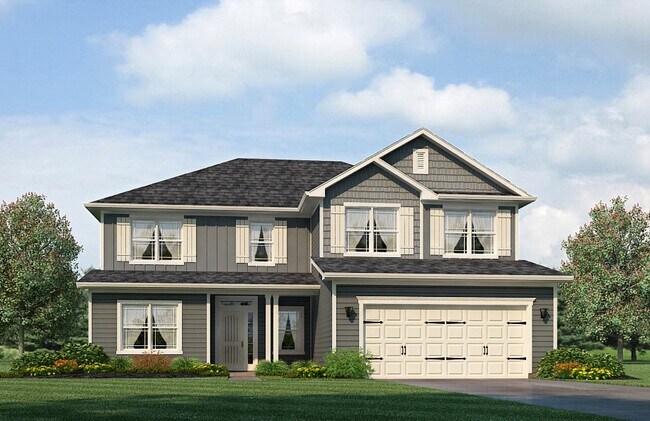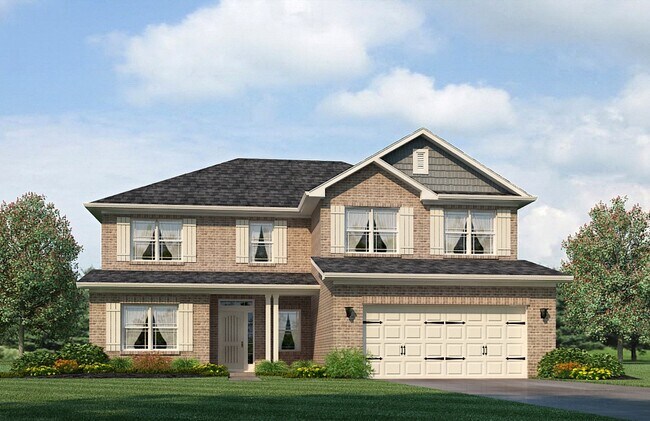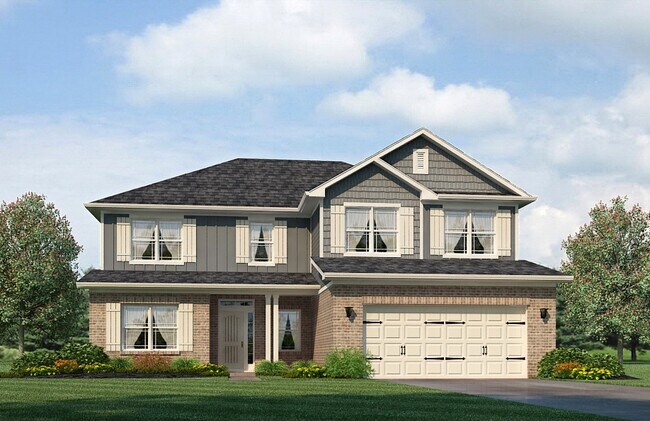Highlights
- New Construction
- Main Floor Primary Bedroom
- Lanai
- Primary Bedroom Suite
- Bonus Room
- Lawn
About This Floor Plan
Welcome to the exceptional 3119-floor plan by Adams Homes. This thoughtfully designed home boasts 6 bedrooms and 3.5 baths, offering an abundance of space and comfort for you and your family.As you step inside, you are greeted by a grand foyer that sets the tone for the elegance and charm of this home. The 3119 floorplan boasts a formal living room and dining room, perfect for hosting gatherings and special occasions. These elegant spaces offer a sophisticated atmosphere for entertaining guests and creating lasting memories. Adjacent to the family room is the well-appointed kitchen features modern appliances, ample counter space, and a convenient center island, making it a delight for both everyday cooking and entertaining.The spacious master suite is a true retreat, complete with a generous walk-in closet, offering ample storage space for your wardrobe and personal belongings. The ensuite master bathroom features a double vanity, a luxurious soaking tub, and a linen closet, providing a spa-like experience in the comfort of your own home. Upstairs, the additional five rooms have easy access to the laundry room and have a large bonus space to provide more room for entertainment. One of the standout features of the 3119 floorplan is the large covered lanai, offering a serene outdoor living space where you can relax and enjoy the beautiful surroundings. There is also a spacious two-car garage to secure your vehicles and provide extra storage. Experience the best of modern living with the two-story 3119 layout. It combines style, functionality, and comfort, making it an ideal choice for those who appreciate both beauty and practicality in their home.
Home Details
Home Type
- Single Family
Lot Details
- Lawn
Parking
- 2 Car Attached Garage
- Front Facing Garage
Home Design
- New Construction
Interior Spaces
- 2-Story Property
- Formal Entry
- Family Room
- Formal Dining Room
- Bonus Room
- Flex Room
Kitchen
- Breakfast Area or Nook
- Breakfast Bar
- Walk-In Pantry
- Cooktop
- Built-In Range
- Built-In Microwave
- Dishwasher
- Kitchen Island
- Disposal
Bedrooms and Bathrooms
- 6 Bedrooms
- Primary Bedroom on Main
- Primary Bedroom Suite
- Walk-In Closet
- Jack-and-Jill Bathroom
- Powder Room
- Primary bathroom on main floor
- Secondary Bathroom Double Sinks
- Dual Vanity Sinks in Primary Bathroom
- Private Water Closet
- Soaking Tub
- Bathtub with Shower
Laundry
- Laundry Room
- Laundry on upper level
- Washer and Dryer Hookup
Outdoor Features
- Covered Patio or Porch
- Lanai
Utilities
- Central Heating and Cooling System
- High Speed Internet
- Cable TV Available
Community Details
- No Home Owners Association
Map
- 1129 Lord Rd
- 0 Beck Rd
- 119 Gordon Rd
- 606 Beck Rd
- 0 Eisenhower Dr
- 130 Rucker Rd
- 840 Haggard Rd
- 259 E Ridgeway Rd
- 482 Hooper Rd
- 0 S US Highway 441 Unit 10428347
- 0 S US Highway 441 Unit 10621923
- 0 Steven B Tanger Blvd Unit 18091877
- 20118 Us-441 S
- 333 Sims Bridge Rd
- 0 Freedom Ln Unit 9B
- 0 Freedom Ln Unit 18C 10380663
- 0 Freedom Ln Unit 9D
- 0 Freedom Ln Unit 9C
- 0 Freedom Ln Unit 18B 10379747
- 0 Freedom Ln Unit 9E

