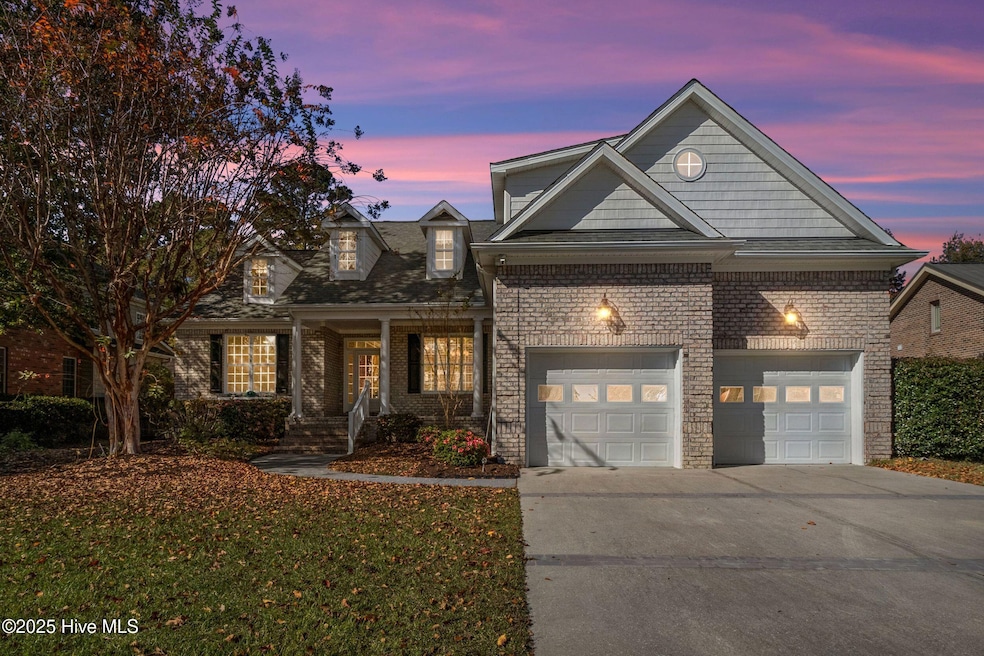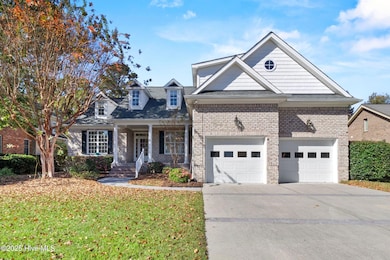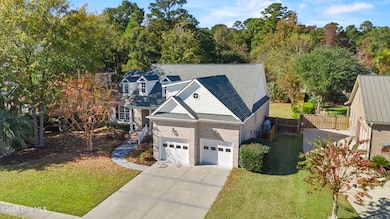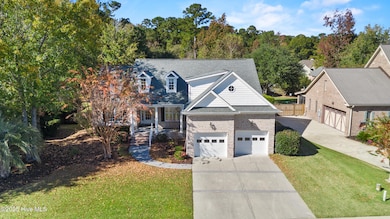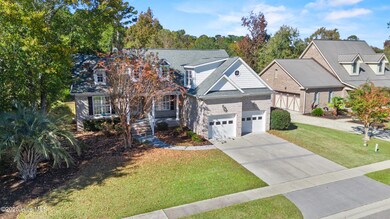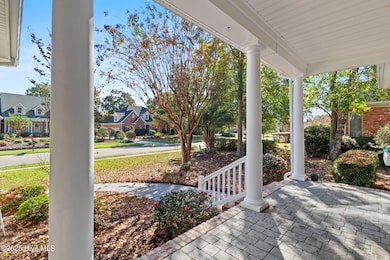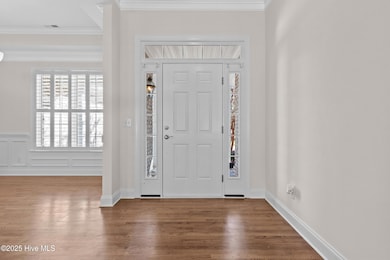3119 Redfield Dr Leland, NC 28451
Estimated payment $3,435/month
Total Views
244
3
Beds
2.5
Baths
2,513
Sq Ft
$235
Price per Sq Ft
Highlights
- Popular Property
- Fitness Center
- Clubhouse
- Golf Course Community
- Indoor Pool
- Wood Flooring
About This Home
Gorgeous all-brick home in the exclusive Magnolia Greens Golf Plantation neighborhood. 3 bedroom, 2.5 baths with 2513 heated square feet of living space with a two car garage and approximately .37 of an acre of land. Open floor plan with split bedrooms for privacy and bonus room upstairs. Nice backyard with privacy fence.
Home Details
Home Type
- Single Family
Est. Annual Taxes
- $3,303
Year Built
- Built in 2005
Lot Details
- 0.36 Acre Lot
- Lot Dimensions are 99x184x85x194
- Fenced Yard
HOA Fees
- $50 Monthly HOA Fees
Home Design
- Brick Exterior Construction
- Wood Frame Construction
- Shingle Roof
- Stick Built Home
Interior Spaces
- 2,513 Sq Ft Home
- 2-Story Property
- Ceiling Fan
- 1 Fireplace
- Formal Dining Room
- Crawl Space
- Partially Finished Attic
- Dishwasher
Flooring
- Wood
- Carpet
- Tile
Bedrooms and Bathrooms
- 3 Bedrooms
- Primary Bedroom on Main
- Walk-in Shower
Laundry
- Dryer
- Washer
Parking
- 2 Car Attached Garage
- Front Facing Garage
- Driveway
Outdoor Features
- Indoor Pool
- Covered Patio or Porch
Schools
- Town Creek Elementary School
- Leland Middle School
- North Brunswick High School
Utilities
- Heat Pump System
- Electric Water Heater
- Municipal Trash
Listing and Financial Details
- Tax Lot 46
- Assessor Parcel Number 037fb036
Community Details
Overview
- Cepco Professional Association Management Association, Phone Number (910) 395-1500
- Magnolia Greens Subdivision
Amenities
- Picnic Area
- Clubhouse
Recreation
- Golf Course Community
- Tennis Courts
- Pickleball Courts
- Community Playground
- Fitness Center
- Community Pool
- Park
Map
Create a Home Valuation Report for This Property
The Home Valuation Report is an in-depth analysis detailing your home's value as well as a comparison with similar homes in the area
Home Values in the Area
Average Home Value in this Area
Tax History
| Year | Tax Paid | Tax Assessment Tax Assessment Total Assessment is a certain percentage of the fair market value that is determined by local assessors to be the total taxable value of land and additions on the property. | Land | Improvement |
|---|---|---|---|---|
| 2025 | $3,303 | $474,390 | $75,000 | $399,390 |
| 2024 | $3,303 | $474,390 | $75,000 | $399,390 |
| 2023 | $2,825 | $474,390 | $75,000 | $399,390 |
| 2022 | $2,825 | $339,480 | $65,000 | $274,480 |
| 2021 | $2,825 | $328,460 | $65,000 | $263,460 |
| 2020 | $0 | $328,460 | $65,000 | $263,460 |
| 2019 | $2,583 | $67,980 | $65,000 | $2,980 |
| 2018 | $2,283 | $68,520 | $65,000 | $3,520 |
| 2017 | $2,283 | $68,520 | $65,000 | $3,520 |
| 2016 | $2,155 | $68,520 | $65,000 | $3,520 |
| 2015 | $2,062 | $292,550 | $65,000 | $227,550 |
| 2014 | $1,806 | $270,298 | $70,000 | $200,298 |
Source: Public Records
Property History
| Date | Event | Price | List to Sale | Price per Sq Ft | Prior Sale |
|---|---|---|---|---|---|
| 11/15/2025 11/15/25 | For Sale | $590,000 | +57.3% | $235 / Sq Ft | |
| 09/12/2025 09/12/25 | Sold | $375,000 | 0.0% | $149 / Sq Ft | View Prior Sale |
| 09/12/2025 09/12/25 | For Sale | $375,000 | -- | $149 / Sq Ft |
Source: Hive MLS
Purchase History
| Date | Type | Sale Price | Title Company |
|---|---|---|---|
| Warranty Deed | $375,000 | None Listed On Document | |
| Warranty Deed | $375,000 | None Listed On Document | |
| Warranty Deed | $279,000 | None Available |
Source: Public Records
Mortgage History
| Date | Status | Loan Amount | Loan Type |
|---|---|---|---|
| Open | $371,500 | Construction | |
| Closed | $371,500 | Construction | |
| Previous Owner | $60,000 | Future Advance Clause Open End Mortgage |
Source: Public Records
Source: Hive MLS
MLS Number: 100541482
APN: 037FB036
Nearby Homes
- 1106 Veranda Ct
- 258 Morning View Way
- 3095 Woodbend Ct
- 3146 Redfield Dr
- 1098 Hanson Dr
- 1082 Hanson Dr
- 1086 Hanson Dr
- 1094 Hanson Dr
- 1226 Atrium Way
- 1090 Hanson Dr
- 414 Evanston Dr
- 1117 Water Lily
- 860 Ricefield Branch St NE
- 1207 Regalia Ln
- 1205 Regalia Ln
- 1005 Little Egret Run
- 1012 Heron Run Dr
- 1202 Skylar Ct
- 106 Westover Dr
- 1005 Greymoss Ln SE
- 1108 Veranda Ct
- 5052 Round Head Dr
- 1114 Millstream Ct
- 1105 Wyland Ct
- 3013 Braewood Ct
- 214 Kingsmeadow Cir
- 6146 Liberty Hall Dr Unit B1c
- 6146 Liberty Hall Dr Unit A2
- 6146 Liberty Hall Dr Unit A1
- 1254 Clancy Dr NE
- 6012 Beckington Dr
- 114 Parsley Ln
- 53 Dresser Ln
- 436 Hawthorne Loop Rd SE
- 8618 Orchard Loop Ne Rd
- 135 Dresser Ln Unit 9104.1409272
- 135 Dresser Ln Unit 9102.1409268
- 135 Dresser Ln Unit 9303.1409283
- 135 Dresser Ln Unit 9107.1409270
- 135 Dresser Ln Unit 9307.1409287
