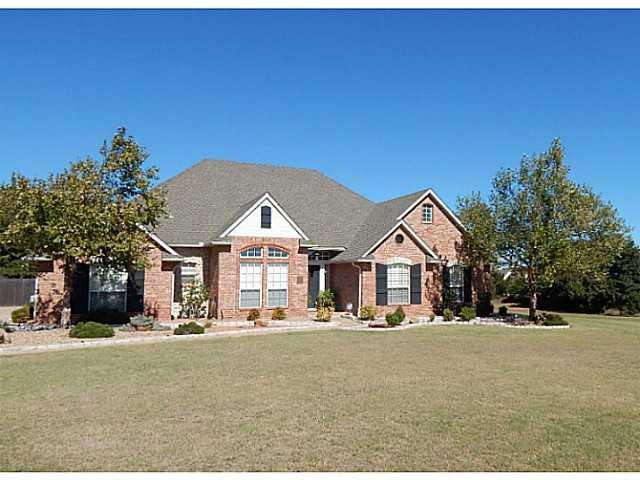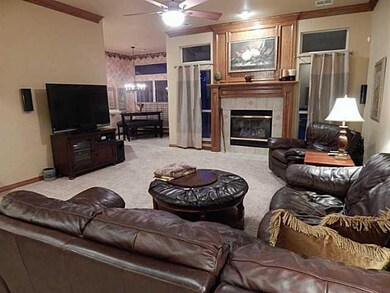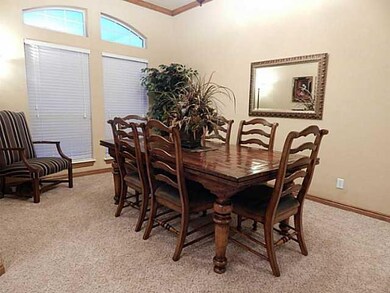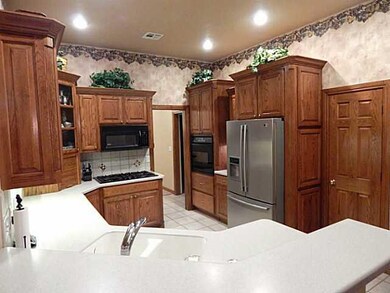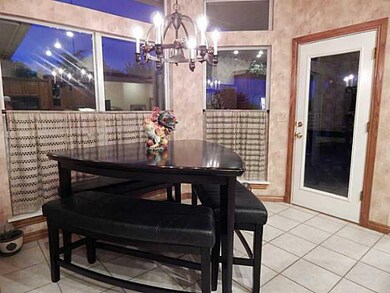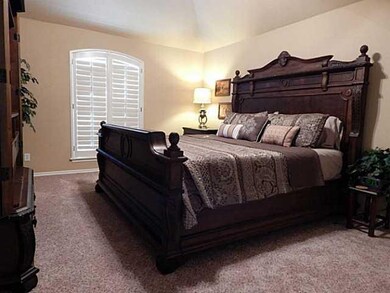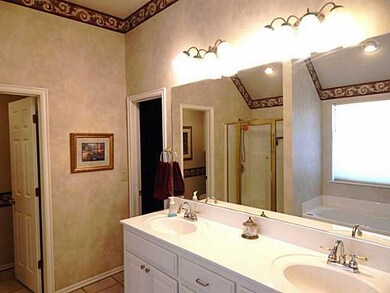
3119 Ridge View Ln Blanchard, OK 73010
Highlights
- Newly Remodeled
- 1.66 Acre Lot
- Dallas Architecture
- Blanchard Intermediate School Rated A-
- Wooded Lot
- Whirlpool Bathtub
About This Home
As of December 20144 Bedroom / 2.5 Bath / 3 Car Garage in a small subdivision with easy access to OKC and Norman. The home features tall ceilings, large windows, wonderful dining areas, large rooms throughout with lots of storage. Storm cellar in garage, work bench and shelving remain. Nice covered patio and pergola that expands out to a wooded backyard with a firepit. Sprinkler System. Make your appointment to see this home.
Last Agent to Sell the Property
Tammy Bonin
Diane Jones DBA Metro Brokers Listed on: 10/09/2014
Home Details
Home Type
- Single Family
Est. Annual Taxes
- $3,703
Year Built
- Built in 2003 | Newly Remodeled
Lot Details
- 1.66 Acre Lot
- Cul-De-Sac
- South Facing Home
- Partially Fenced Property
- Wood Fence
- Sprinkler System
- Wooded Lot
HOA Fees
- $25 Monthly HOA Fees
Parking
- 3 Car Attached Garage
- Garage Door Opener
- Additional Parking
Home Design
- Dallas Architecture
- Brick Exterior Construction
- Slab Foundation
- Composition Roof
Interior Spaces
- 2,260 Sq Ft Home
- 1-Story Property
- Metal Fireplace
- Window Treatments
- Inside Utility
Kitchen
- Built-In Oven
- Electric Oven
- Built-In Range
- Microwave
- Dishwasher
- Wood Stained Kitchen Cabinets
- Disposal
Bedrooms and Bathrooms
- 4 Bedrooms
- Whirlpool Bathtub
Outdoor Features
- Covered patio or porch
Utilities
- Central Heating and Cooling System
- Septic Tank
Community Details
- Association fees include maintenance
- Mandatory home owners association
Listing and Financial Details
- Legal Lot and Block 7 / 1
Ownership History
Purchase Details
Home Financials for this Owner
Home Financials are based on the most recent Mortgage that was taken out on this home.Purchase Details
Home Financials for this Owner
Home Financials are based on the most recent Mortgage that was taken out on this home.Purchase Details
Home Financials for this Owner
Home Financials are based on the most recent Mortgage that was taken out on this home.Purchase Details
Home Financials for this Owner
Home Financials are based on the most recent Mortgage that was taken out on this home.Purchase Details
Similar Homes in the area
Home Values in the Area
Average Home Value in this Area
Purchase History
| Date | Type | Sale Price | Title Company |
|---|---|---|---|
| Warranty Deed | $250,000 | None Available | |
| Warranty Deed | $243,000 | None Available | |
| Warranty Deed | $240,000 | None Available | |
| Warranty Deed | $235,000 | None Available | |
| Interfamily Deed Transfer | -- | None Available |
Mortgage History
| Date | Status | Loan Amount | Loan Type |
|---|---|---|---|
| Open | $58,785 | Credit Line Revolving | |
| Open | $213,500 | New Conventional | |
| Closed | $237,500 | New Conventional | |
| Previous Owner | $251,000 | VA | |
| Previous Owner | $192,000 | New Conventional | |
| Previous Owner | $201,500 | New Conventional | |
| Previous Owner | $175,000 | New Conventional |
Property History
| Date | Event | Price | Change | Sq Ft Price |
|---|---|---|---|---|
| 12/19/2014 12/19/14 | Sold | $250,000 | -3.7% | $111 / Sq Ft |
| 11/14/2014 11/14/14 | Pending | -- | -- | -- |
| 10/09/2014 10/09/14 | For Sale | $259,500 | +6.8% | $115 / Sq Ft |
| 10/29/2012 10/29/12 | Sold | $243,000 | -1.6% | $108 / Sq Ft |
| 09/12/2012 09/12/12 | Pending | -- | -- | -- |
| 09/04/2012 09/04/12 | For Sale | $246,900 | -- | $109 / Sq Ft |
Tax History Compared to Growth
Tax History
| Year | Tax Paid | Tax Assessment Tax Assessment Total Assessment is a certain percentage of the fair market value that is determined by local assessors to be the total taxable value of land and additions on the property. | Land | Improvement |
|---|---|---|---|---|
| 2024 | $3,703 | $33,392 | $5,112 | $28,280 |
| 2023 | $3,703 | $32,419 | $4,632 | $27,787 |
| 2022 | $3,490 | $31,475 | $4,183 | $27,292 |
| 2021 | $3,388 | $30,558 | $3,366 | $27,192 |
| 2020 | $3,732 | $29,668 | $3,366 | $26,302 |
| 2019 | $3,687 | $28,805 | $3,366 | $25,439 |
| 2018 | $3,342 | $28,677 | $3,366 | $25,311 |
| 2017 | $3,538 | $27,841 | $3,366 | $24,475 |
| 2016 | $3,206 | $27,031 | $3,366 | $23,665 |
| 2015 | $3,338 | $27,500 | $3,366 | $24,134 |
| 2014 | $3,256 | $26,214 | $3,366 | $22,848 |
Agents Affiliated with this Home
-
T
Seller's Agent in 2014
Tammy Bonin
Diane Jones DBA Metro Brokers
-

Buyer's Agent in 2014
Peggy Rose
Coldwell Banker Select
(405) 410-8671
1 in this area
123 Total Sales
-
D
Seller's Agent in 2012
Diane Jones
Metro Brokers of Oklahoma
Map
Source: MLSOK
MLS Number: 567912
APN: 0PRG00001007000000
- 3422 Greystone Dr
- 920 Hidden View Acres Dr
- 13243 290th St
- 1112 S Macarthur Ave
- 10 S Rockwell Ave
- 9 S Rockwell Ave
- 8 S Rockwell Ave
- 7 S Rockwell Ave
- 6 S Rockwell Ave
- 3076 NE 10th St
- 1074 Fawn Meadow Dr
- 1401 Fox Run Ln
- 13897 Turbo Ln
- 730 Hidden View Acres Dr
- 26784 Stirrup Ct
- 716 Hickory Ct
- 3355 NE 10th St
- 3185 NE 10th St
- 416 S Harrison Ave
- 1318 Locust Dr
