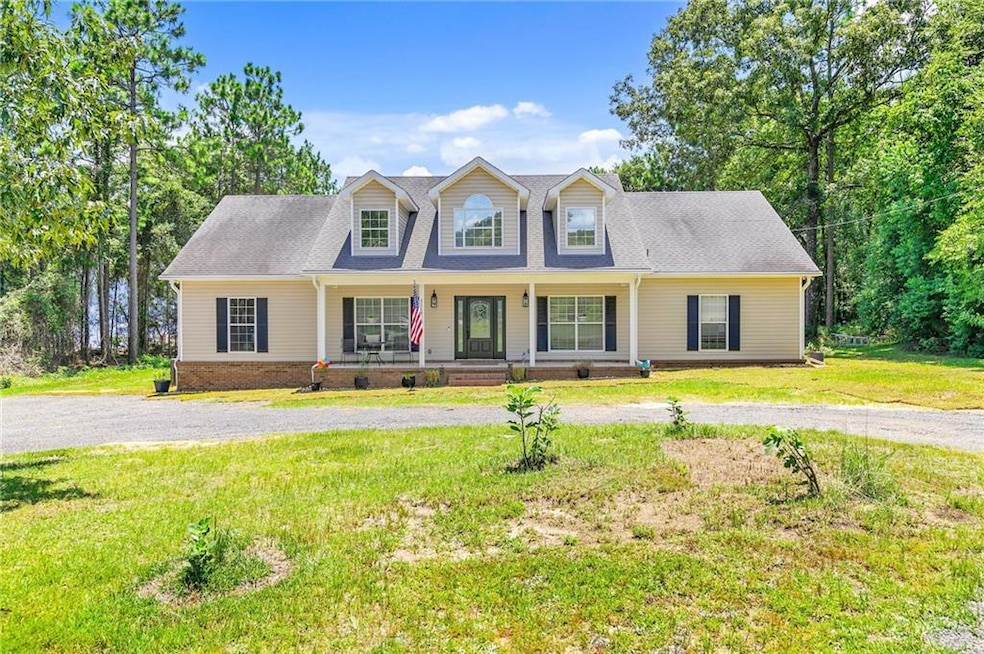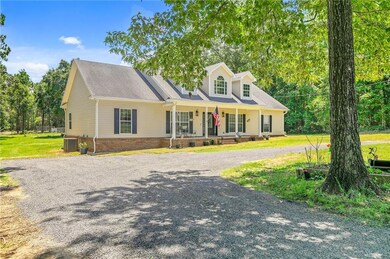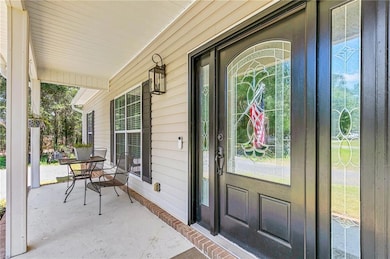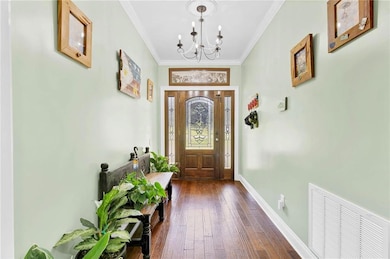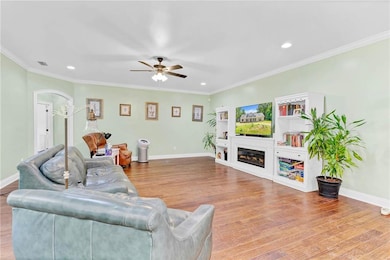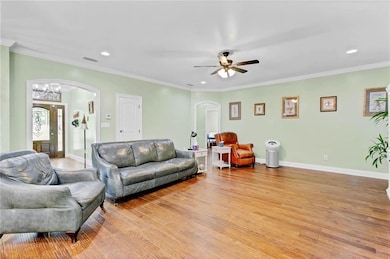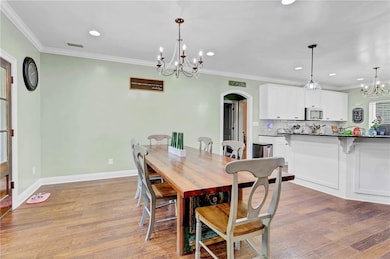3119 Salco Rd W Chunchula, AL 36521
Estimated payment $2,088/month
Highlights
- Open-Concept Dining Room
- Rural View
- Creole Architecture
- Separate his and hers bathrooms
- Oversized primary bedroom
- Wood Flooring
About This Home
SELLER WILL ENTERTAIN VALUE RANGE OFFERS FROM 379,000-424,500.
Escape to your own private sanctuary, perfectly positioned on a sprawling 2-acre lot just off Celeste Road. This meticulously updated 4-bedroom, 2-bathroom residence, complete with a versatile bonus room, offers an unparalleled blend of serene country living and sophisticated modern luxury. Gleaming hardwood floors flow throughout, setting the stage for a home that is both elegant and welcoming.
A Chef’s Dream Kitchen
The heart of this home is a culinary masterpiece, completely reimagined for the modern chef. It boasts a full suite of brand-new GE Profile appliances, including an induction range, microwave, and dishwasher. The stunning GE Cafe refrigerator features a built-in K-Cup brewing system for ultimate convenience. Expansive granite countertops and top-of-the-line finishes create an inspiring space for both everyday cooking and grand-scale entertaining.
The Owner's Sanctuary
Retreat to the expansive master suite, designed as a private haven for rest and rejuvenation. The spa-inspired ensuite bathroom features a deep garden tub, a separate glass-enclosed shower, elegant dual vanities, and two generous walk-in closets, ensuring ample space and style.
Intelligent Comfort & Peace of Mind
This home is engineered for superior comfort and efficiency. A state-of-the-art whole-house dehumidifier ensures pristine indoor air quality, while the entire HVAC system—both internal and external units—was fully replaced in 2022, guaranteeing reliable and energy-efficient climate control for years to come.
Expansive Grounds & Refined Exterior
The property’s exterior has been thoughtfully enhanced, featuring fresh paint, chic new light fixtures, modern ceiling fans, and tinted dormers for added efficiency and style. A newly installed driveway, comprising over 66 tons of slag rock, provides a bright and commanding entrance, complemented by tasteful accent rock around the home's foundation. The back and side acreage have been professionally cleared, mulched, and prepared, presenting a clean canvas for your dream garden, pool, or workshop.
Home Details
Home Type
- Single Family
Est. Annual Taxes
- $1,106
Year Built
- Built in 2011
Lot Details
- 2 Acre Lot
- Property fronts a county road
- Open Lot
- Cleared Lot
- Back and Front Yard
Parking
- Driveway
Home Design
- Creole Architecture
- Brick Exterior Construction
- Slab Foundation
- Spray Foam Insulation
- Shingle Roof
- Vinyl Siding
Interior Spaces
- 2,428 Sq Ft Home
- 1-Story Property
- Rear Stairs
- Crown Molding
- Ceiling height of 9 feet on the main level
- Ceiling Fan
- Recessed Lighting
- Double Pane Windows
- Entrance Foyer
- Great Room
- Open-Concept Dining Room
- Bonus Room
- Rural Views
- Attic
Kitchen
- Open to Family Room
- Breakfast Bar
- Electric Range
- Dishwasher
- Kitchen Island
- Stone Countertops
- White Kitchen Cabinets
Flooring
- Wood
- Tile
Bedrooms and Bathrooms
- Oversized primary bedroom
- 5 Main Level Bedrooms
- Dual Closets
- Walk-In Closet
- Separate his and hers bathrooms
- 2 Full Bathrooms
- Dual Vanity Sinks in Primary Bathroom
- Separate Shower in Primary Bathroom
- Soaking Tub
Laundry
- Laundry Room
- Laundry on main level
- Electric Dryer Hookup
Home Security
- Security Lights
- Closed Circuit Camera
- Fire and Smoke Detector
Eco-Friendly Details
- Energy-Efficient Appliances
- Energy-Efficient Lighting
Outdoor Features
- Covered Patio or Porch
- Exterior Lighting
- Shed
- Rain Gutters
Schools
- Mcdavid-Jones Elementary School
- North Mobile County Middle School
- Citronelle High School
Utilities
- Central Heating and Cooling System
- Dehumidifier
- Humidity Control
- 110 Volts
- Electric Water Heater
- Septic Tank
- Satellite Dish
Community Details
- J C Maples Subdivision
Listing and Financial Details
- Home warranty included in the sale of the property
- Assessor Parcel Number 1204180000077011
Map
Home Values in the Area
Average Home Value in this Area
Tax History
| Year | Tax Paid | Tax Assessment Tax Assessment Total Assessment is a certain percentage of the fair market value that is determined by local assessors to be the total taxable value of land and additions on the property. | Land | Improvement |
|---|---|---|---|---|
| 2024 | $1,120 | $24,170 | $2,000 | $22,170 |
| 2023 | $1,131 | $22,100 | $2,550 | $19,550 |
| 2022 | $1,011 | $22,210 | $2,460 | $19,750 |
| 2021 | $893 | $19,780 | $2,970 | $16,810 |
| 2020 | $902 | $19,970 | $2,970 | $17,000 |
| 2019 | $842 | $18,730 | $2,970 | $15,760 |
| 2018 | $851 | $18,920 | $0 | $0 |
| 2017 | $1,891 | $38,480 | $0 | $0 |
| 2016 | $1,878 | $38,720 | $0 | $0 |
| 2013 | $793 | $17,080 | $0 | $0 |
Property History
| Date | Event | Price | List to Sale | Price per Sq Ft | Prior Sale |
|---|---|---|---|---|---|
| 08/21/2025 08/21/25 | Pending | -- | -- | -- | |
| 07/29/2025 07/29/25 | Price Changed | $379,000 | -10.8% | $156 / Sq Ft | |
| 07/20/2025 07/20/25 | For Sale | $425,000 | +37.5% | $175 / Sq Ft | |
| 04/29/2021 04/29/21 | Sold | $309,000 | -- | $123 / Sq Ft | View Prior Sale |
| 03/27/2021 03/27/21 | Pending | -- | -- | -- |
Purchase History
| Date | Type | Sale Price | Title Company |
|---|---|---|---|
| Warranty Deed | $309,000 | None Available | |
| Special Warranty Deed | $500 | None Available | |
| Interfamily Deed Transfer | -- | None Available | |
| Interfamily Deed Transfer | -- | None Available |
Mortgage History
| Date | Status | Loan Amount | Loan Type |
|---|---|---|---|
| Open | $316,107 | VA |
Source: Gulf Coast MLS (Mobile Area Association of REALTORS®)
MLS Number: 7606498
APN: 12-04-18-0-000-077.011
- 3140 Salco Rd W
- 3160 Salco Rd W
- 3261 Salco Rd W
- 12444 Celeste Rd
- 0 Celeste Rd Unit 7603418
- lot 1 Celeste Rd
- 13260 Celeste Rd
- 12645 Maddox Rd
- 0 Mims Rd
- 0 Mims Rd Unit 1
- 13850 Celeste Rd
- 13980A Celeste Rd
- 3425 Poe Rd S
- 1435 Salco Rd
- 0 Kelly Trail Unit 7480518
- 10976 Celeste Rd
- 1188 Timber Creek Dr S
- 0 Timber Creek Ct Unit 7664052
- 3351 Salco Rd W
- 1145 Timber Creek Ct
