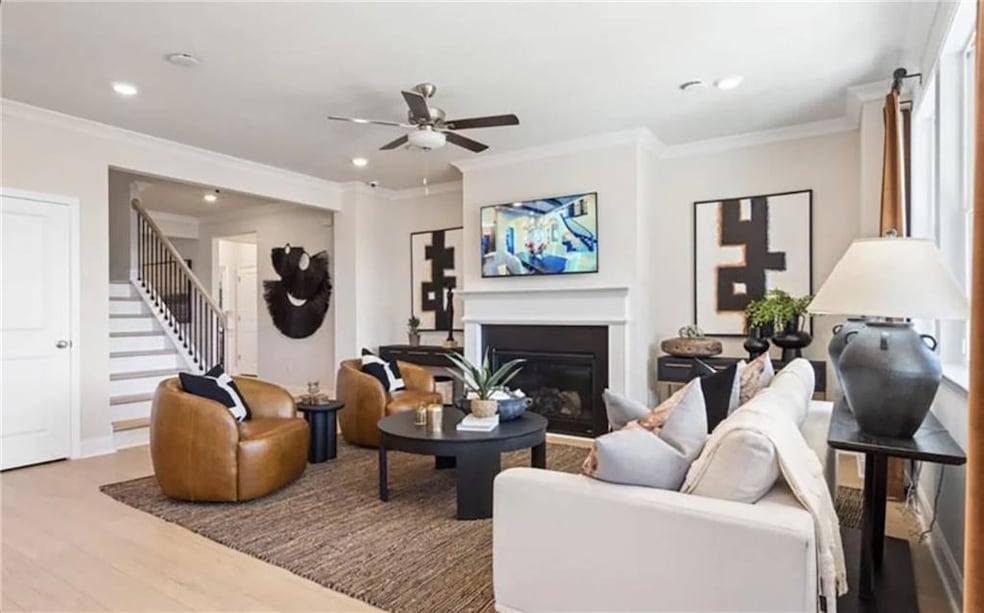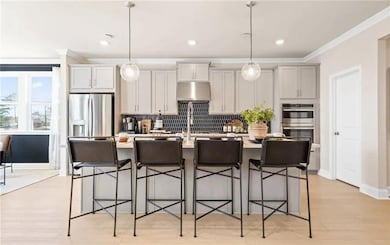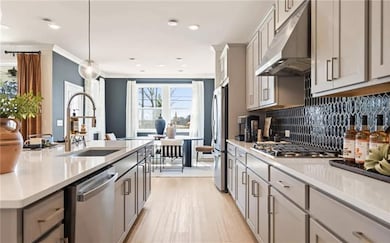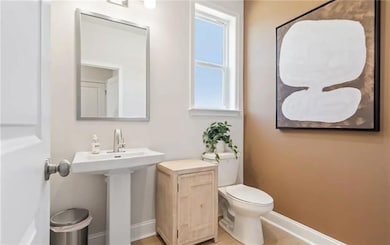3119 Shirecrest Ln Dacula, GA 30019
Estimated payment $4,158/month
Highlights
- Open-Concept Dining Room
- Craftsman Architecture
- Loft
- Dacula Middle School Rated A-
- Oversized primary bedroom
- Stone Countertops
About This Home
Model home for sale!! GORGEOUS 5 Bedroom/4.5 Bath/2 CAR Garage HOME! The foyer invites you in with a flex room and private study on the left, as well as a secondary bedroom and full bathroom nearby. The chef's kitchen is open to the family room with a cozy Fireplace and features abundant cabinets, stainless-steel appliances, and granite counters. Spacious breakfast room. Just off the kitchen you will walk out onto the private covered patio perfect for enjoying outdoor entertaining. Visitors will feel right at home with their very own bedroom, a walk in closet and private access to a Full Bath on the main level. Upstairs loft is perfect added living space. The primary bedroom is the perfect place to unwind with trey ceilings and a luxurious retreat with dual vanities, a spa-like bath, and a spacious walk-in closet. 3 more spacious upstairs bedrooms w/ direct bathroom access. Open metal rails and LVP tread on stairs. Close to shopping, dining, parks, and schools! Pictures will come soon.
Home Details
Home Type
- Single Family
Year Built
- Built in 2024
Lot Details
- Landscaped
- Level Lot
- Back and Front Yard
HOA Fees
- $83 Monthly HOA Fees
Parking
- 2 Car Attached Garage
- Parking Accessed On Kitchen Level
- Front Facing Garage
- Driveway Level
Home Design
- Craftsman Architecture
- Slab Foundation
- Shingle Roof
- Composition Roof
- Cement Siding
- Brick Front
- HardiePlank Type
Interior Spaces
- 3,504 Sq Ft Home
- 2-Story Property
- Tray Ceiling
- Ceiling height of 9 feet on the main level
- Gas Log Fireplace
- Insulated Windows
- Entrance Foyer
- Family Room with Fireplace
- Living Room
- Open-Concept Dining Room
- Home Office
- Loft
- Bonus Room
Kitchen
- Open to Family Room
- Walk-In Pantry
- Gas Oven
- Gas Cooktop
- Microwave
- Dishwasher
- Kitchen Island
- Stone Countertops
- Disposal
Flooring
- Carpet
- Ceramic Tile
- Luxury Vinyl Tile
Bedrooms and Bathrooms
- Oversized primary bedroom
- Walk-In Closet
- Dual Vanity Sinks in Primary Bathroom
- Separate Shower in Primary Bathroom
Laundry
- Laundry Room
- Laundry on upper level
- Dryer
- Washer
Home Security
- Carbon Monoxide Detectors
- Fire and Smoke Detector
Outdoor Features
- Covered Patio or Porch
Location
- Property is near schools
- Property is near shops
Schools
- Dacula Elementary And Middle School
- Dacula High School
Utilities
- Forced Air Zoned Heating and Cooling System
- Heating System Uses Natural Gas
- 110 Volts
- Gas Water Heater
- Cable TV Available
Listing and Financial Details
- Assessor Parcel Number R2003B104
Community Details
Overview
- Bailey Fence Subdivision
Recreation
- Trails
Map
Home Values in the Area
Average Home Value in this Area
Property History
| Date | Event | Price | List to Sale | Price per Sq Ft |
|---|---|---|---|---|
| 02/20/2025 02/20/25 | For Sale | $649,900 | -- | $185 / Sq Ft |
Source: First Multiple Listing Service (FMLS)
MLS Number: 7528314
- Kirkwood Plan at Bailey Fence
- Trenton Plan at Bailey Fence
- Sumner Plan at Bailey Fence
- Ingram Plan at Bailey Fence
- Essex Plan at Bailey Fence
- 609 Catesby Terrace
- 3279 Shirecrest Ln
- 3269 Shirecrest Ln
- 3279 Shirecrest Ln
- 3208 Shirecrest Ln
- 619 Catesby Terrace
- 3557 Fishpond Cir
- 3268 Shirecrest Ln
- 330 Meacham Ct
- 3302 Fishpond Cir
- 3472 Fishpond Cir
- Portico Plan at The Courtyards at Bailey Farms
- Palazzo Plan at The Courtyards at Bailey Farms
- Provenance Plan at The Courtyards at Bailey Farms
- Promenade Plan at The Courtyards at Bailey Farms
- 909 Walking Stick Trail NE
- 714 Clarke Trail
- 3603 Walking Stick Way NE
- 981 Rock Elm Dr
- 930 Rock Elm Dr
- 3310 Stratton Ln
- 3340 Mulberry Cove Way
- 2751 Spence Ct
- 727 Melrose Trace NE
- 490 Roland Manor Dr
- 2523 Kachina Trail NE
- 159 Station Overlook Dr
- 315 Roland Manor Dr
- 1114 Fairview Club Cir
- 67 Creek Side Place
- 2522 Carleton Gold Rd
- 3373 Fence Rd Unit D4
- 3373 Fence Rd Unit TH1
- 3373 Fence Rd Unit D2
- 3373 Fence Rd NE




