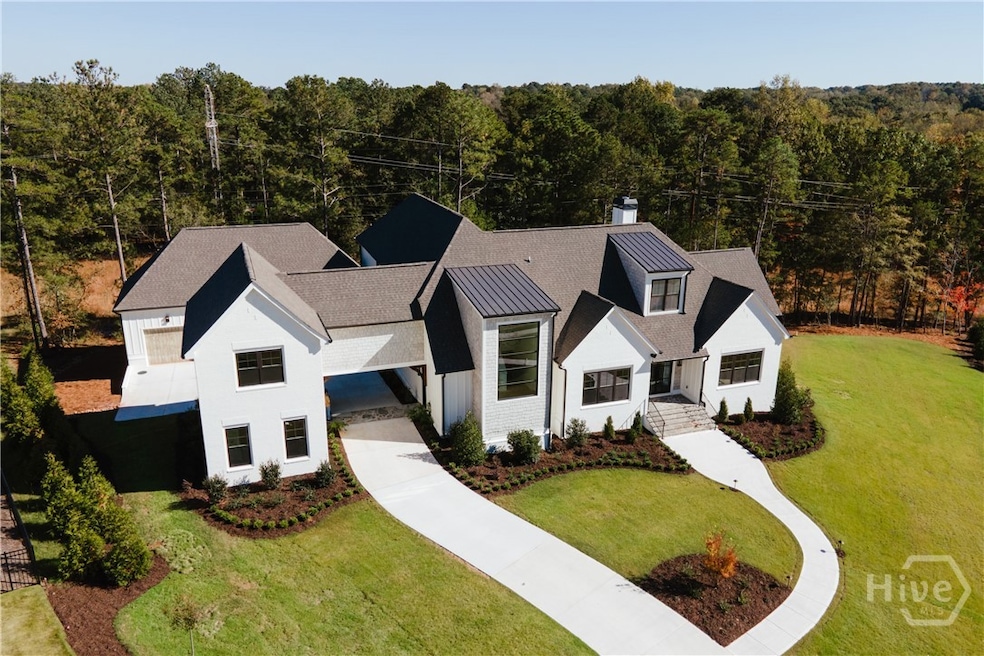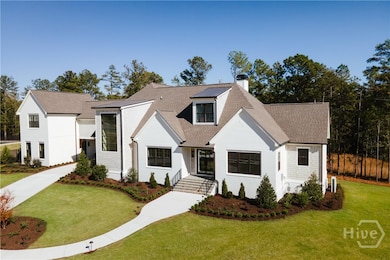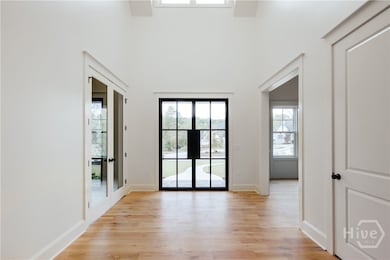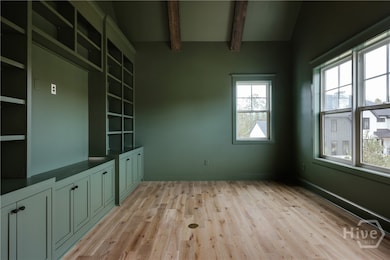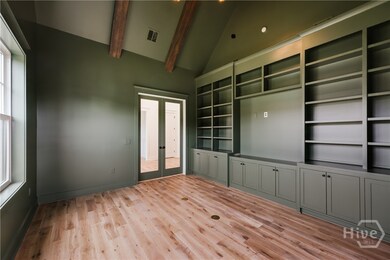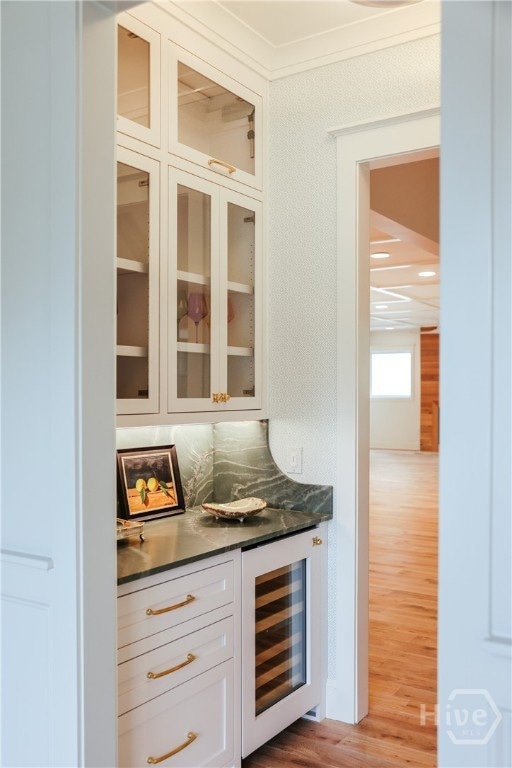3119 Spartan Estates Dr Athens, GA 30606
Estimated payment $18,953/month
Highlights
- Gourmet Kitchen
- Primary Bedroom Suite
- Vaulted Ceiling
- Clarke Central High School Rated A-
- Contemporary Architecture
- Main Floor Primary Bedroom
About This Home
Set on nearly 2 acres in Spartan Estates, this new construction home offers refined design, privacy, and an Athens address within Oconee County. The main level includes a study with built-ins, formal dining, covered back porch, and a gourmet kitchen with Sub-Zero appliances, marble and quartzite counters, inset cabinetry, walk-in pantry, and bar. The primary suite features custom his-and-her closets, marble shower, and private laundry. Upstairs are four bedrooms including a guest suite with kitchenette and sitting area, a Jack-and-Jill bath with two bedrooms, an additional ensuite bedroom, and a second laundry room. The terrace level includes a bedroom, full bath, large bar, media space, gym area, and storage, with walk-out access to the backyard. Three-car garage, custom mudrooms, designer lighting throughout. Lot allows space for a future pool.
Home Details
Home Type
- Single Family
Year Built
- Built in 2025
HOA Fees
- $142 Monthly HOA Fees
Parking
- 3 Car Attached Garage
- Parking Accessed On Kitchen Level
Home Design
- Contemporary Architecture
- Brick Exterior Construction
- Block Foundation
- Composition Roof
- Cedar
Interior Spaces
- 9,877 Sq Ft Home
- 3-Story Property
- Built-In Features
- Vaulted Ceiling
- 2 Fireplaces
- Gas Fireplace
- Double Pane Windows
- Entrance Foyer
- Pull Down Stairs to Attic
Kitchen
- Gourmet Kitchen
- Breakfast Area or Nook
- Walk-In Pantry
- Oven
- Range
- Microwave
- Freezer
- Dishwasher
- Kitchen Island
- Disposal
Bedrooms and Bathrooms
- 6 Bedrooms
- Primary Bedroom on Main
- Primary Bedroom Suite
- Double Vanity
- Separate Shower
Laundry
- Laundry Room
- Laundry on upper level
- Laundry in Bathroom
- Washer and Dryer Hookup
Utilities
- Central Heating and Cooling System
- Underground Utilities
- Septic Tank
Additional Features
- Energy-Efficient Windows
- 1.95 Acre Lot
Community Details
- Spartan Estates Subdivision
Listing and Financial Details
- Assessor Parcel Number C 03V 013
Map
Home Values in the Area
Average Home Value in this Area
Property History
| Date | Event | Price | List to Sale | Price per Sq Ft | Prior Sale |
|---|---|---|---|---|---|
| 11/04/2025 11/04/25 | For Sale | $2,995,000 | +1174.5% | $303 / Sq Ft | |
| 09/03/2024 09/03/24 | Sold | $235,000 | -14.5% | -- | View Prior Sale |
| 08/04/2024 08/04/24 | Pending | -- | -- | -- | |
| 02/13/2024 02/13/24 | For Sale | $275,000 | +83.3% | -- | |
| 03/26/2021 03/26/21 | Sold | $150,000 | -6.3% | -- | View Prior Sale |
| 02/24/2021 02/24/21 | Pending | -- | -- | -- | |
| 09/05/2019 09/05/19 | For Sale | $160,000 | -- | -- |
Source: CLASSIC MLS (Athens Area Association of REALTORS®)
MLS Number: CL343026
- 8580 Macon Hwy
- 2880 Spartan Estates Dr
- 145 Holmes Ave
- 8660 Macon Hwy
- 277 Highpointe Ln
- 213 Highpointe Ln
- 1391 Ivywood Dr
- 780 Macon Hwy
- 262 Rhodes Dr
- 105 Greystone Terrace
- 299 Kennington Dr
- 105 Princeton Mill Rd
- 8420 Macon Hwy
- 595 Macon Hwy
- 595 Macon Hwy Unit 9
- 185 Eaglewood Way
- 145 Heatherwood Ln
- 253 Sleepy Creek Dr
- 1120 Macon Hwy
- 260 Martha Dr
- 250 Martha Dr
- 240 Martha Dr Unit 120
- 240 Martha Dr Unit 220
- 240 Martha Dr
- 1020 Cherry Hills Ct
- 1051 Kings Mill Run
- 342 Timothy Rd
- 143 Steepleview Dr Unit ID1302825P
- 595 Macon Hwy Unit 9
- 575 Macon Hwy
- 138 Welch Place Unit 2
- 100 Downing Way Unit G
- 103 Sleepy Creek Dr
- 160 Pineview Dr
- 127 Pineview Dr
- 2136 S Lumpkin St
- 2110 S Lumpkin St
- 1000 Lakeside Dr
