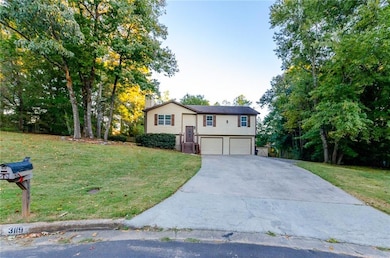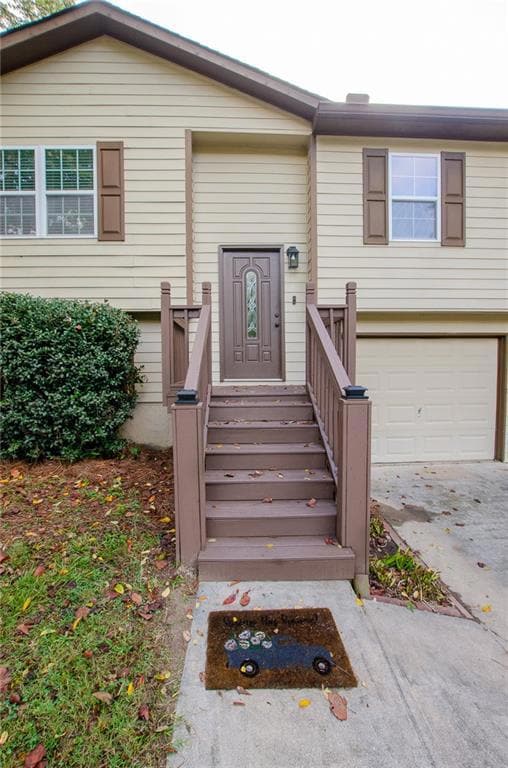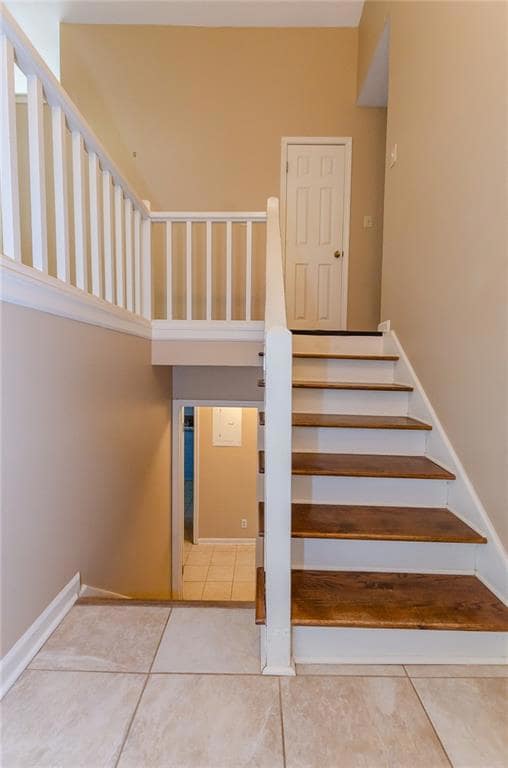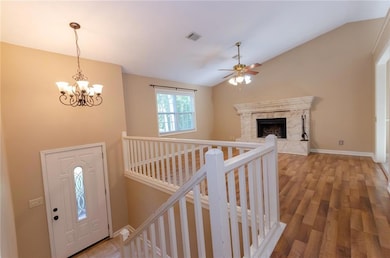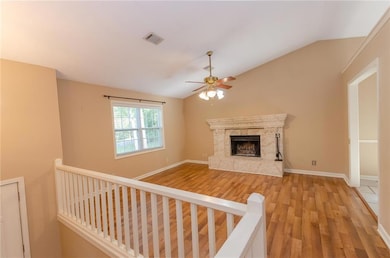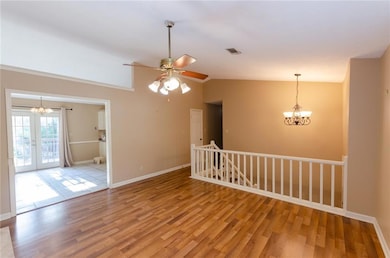3119 Tadmore Ct Dacula, GA 30019
Estimated payment $2,266/month
Highlights
- Barn
- RV Access or Parking
- Traditional Architecture
- Puckett's Mill Elementary School Rated A
- Deck
- Wood Flooring
About This Home
Traditional split-level home, NOT in an HOA, in Dacula, adjacent to the Hamilton Mill Subdivision. This beautiful home is part of a quiet enclave on a cul-de-sac. The home has a large, manicured lawn with a three-bay barn/garage/workshop at the rear of the property. From the front entry going up to the main living area, the master suite is in the rear of the home with a master bath. There are 2 additional large bedrooms located on the front with a shared full bath in the hallway. The spacious living room boasts a beautiful fireplace. The kitchen features black appliances and overlooks the backyard. The eat-in kitchen area leads to the back deck. Going down from the front entry, the first floor features a multi-purpose room that can be set up as an additional bedroom or used as a family gathering area for TV or recreation. The half bath is located off this multi-purpose room in a huge laundry/utility/storage room. There is access to the two-car garage from the ground level. Out the rear of the garage is access to the rear deck and backyard.
The back yard has hardwood trees, and 2 deck areas. There is a three-bay barn/garage/workshop in the rear of the property for your outdoor tools/equipment and additional storage. Next to the three-bay building is space that was storage for a 5th wheel camper and pontoon boat with a 50 amp hookup. This backyard has IMMENSE possibilities for the homeowner with a business or if you just have a lot of toys! There is plenty of extra space for additional parking. This home is move-in ready! Close to I-85, Mall of Georgia shopping and Award-Winning Gwinnett School District! The home is vacant. Please use ShowingTime to schedule showings.
Home Details
Home Type
- Single Family
Est. Annual Taxes
- $3,199
Year Built
- Built in 1987
Lot Details
- 0.6 Acre Lot
- Cul-De-Sac
- Private Yard
- Back Yard
Parking
- 2 Car Attached Garage
- Front Facing Garage
- Garage Door Opener
- Secured Garage or Parking
- RV Access or Parking
Home Design
- Traditional Architecture
- Frame Construction
- Shingle Roof
- Cement Siding
- Concrete Perimeter Foundation
Interior Spaces
- 1,764 Sq Ft Home
- 1.5-Story Property
- Rear Stairs
- Ceiling Fan
- Fireplace With Gas Starter
- Double Pane Windows
- Two Story Entrance Foyer
- Family Room
- Living Room with Fireplace
- Workshop
- Wood Flooring
- Neighborhood Views
- Fire and Smoke Detector
Kitchen
- Open to Family Room
- Eat-In Kitchen
- Electric Oven
- Electric Cooktop
- Range Hood
- Dishwasher
- White Kitchen Cabinets
Bedrooms and Bathrooms
- Primary Bedroom on Main
- Bathtub and Shower Combination in Primary Bathroom
Laundry
- Laundry Room
- Electric Dryer Hookup
Basement
- Partial Basement
- Interior Basement Entry
- Garage Access
- Laundry in Basement
Accessible Home Design
- Accessible Bedroom
- Accessible Washer and Dryer
Outdoor Features
- Deck
- Patio
- Separate Outdoor Workshop
- Outdoor Storage
- Outbuilding
- Rain Gutters
Schools
- Puckett's Mill Elementary School
- Osborne Middle School
- Mill Creek High School
Farming
- Barn
Utilities
- Forced Air Heating and Cooling System
- 110 Volts
- Gas Water Heater
- Septic Tank
Community Details
- Lincoln Estates Subdivision
Listing and Financial Details
- Legal Lot and Block 21 / C
- Assessor Parcel Number R3002A053
Map
Home Values in the Area
Average Home Value in this Area
Tax History
| Year | Tax Paid | Tax Assessment Tax Assessment Total Assessment is a certain percentage of the fair market value that is determined by local assessors to be the total taxable value of land and additions on the property. | Land | Improvement |
|---|---|---|---|---|
| 2024 | $3,199 | $133,560 | $26,000 | $107,560 |
| 2023 | $3,199 | $82,000 | $17,600 | $64,400 |
| 2022 | $2,095 | $82,000 | $17,600 | $64,400 |
| 2021 | $1,887 | $70,640 | $17,600 | $53,040 |
| 2020 | $1,838 | $67,680 | $15,520 | $52,160 |
| 2019 | $1,759 | $64,800 | $13,760 | $51,040 |
| 2018 | $1,624 | $58,680 | $12,000 | $46,680 |
| 2016 | $1,303 | $42,720 | $8,800 | $33,920 |
| 2015 | $1,307 | $42,720 | $8,800 | $33,920 |
| 2014 | $1,310 | $42,720 | $8,800 | $33,920 |
Property History
| Date | Event | Price | List to Sale | Price per Sq Ft | Prior Sale |
|---|---|---|---|---|---|
| 10/20/2025 10/20/25 | Price Changed | $380,000 | -5.0% | $215 / Sq Ft | |
| 09/30/2025 09/30/25 | For Sale | $400,000 | +344.4% | $227 / Sq Ft | |
| 05/30/2012 05/30/12 | Sold | $90,000 | -14.2% | $51 / Sq Ft | View Prior Sale |
| 04/30/2012 04/30/12 | Pending | -- | -- | -- | |
| 01/04/2012 01/04/12 | For Sale | $104,900 | -- | $59 / Sq Ft |
Purchase History
| Date | Type | Sale Price | Title Company |
|---|---|---|---|
| Warranty Deed | $90,000 | -- | |
| Warranty Deed | $90,000 | -- | |
| Warranty Deed | $45,000 | -- | |
| Special Warranty Deed | -- | -- | |
| Foreclosure Deed | $91,982 | -- | |
| Quit Claim Deed | -- | -- | |
| Quit Claim Deed | -- | -- |
Mortgage History
| Date | Status | Loan Amount | Loan Type |
|---|---|---|---|
| Open | $88,369 | FHA | |
| Closed | $88,369 | FHA |
Source: First Multiple Listing Service (FMLS)
MLS Number: 7657724
APN: 3-002A-053
- 2996 Cambridge Hill Dr
- 2220 Cambridge Hill Ct
- 3225 Mary Todd Ln
- 2230 Cambridge Hill Ct
- 2128 Town Manor Ct
- 2107 Town Manor Ct
- 3255 Manor View Ct
- 2340 Cain Cir
- 2180 Enclave Mill Dr
- 2585 Millwater Crossing
- 2455 Millwater Crossing
- 2005 Hamilton Creek Pkwy
- 2205 Enclave Mill Dr
- 3410 Enclave Mill Ct
- 2970 Waverly Place Dr
- 2405 Millwater Crossing
- 2092 Bakers Mill Rd
- 3155 Mary Todd Ln
- 2113 Stancil Point Dr
- 3198 Booths Ct
- 2150 Lakeway Dr
- 2340 Cain Cir
- 709 Alcovy Ml Park
- 2868 Evonshire Ln
- 3009 Morgan Spring Trail
- 2790 Meridian Dr
- 3445 Morgan Rd
- 3595 Greenside Ct Unit B
- 1763 Crossvale Dr
- 408 Elkhorn Glen Ct
- 2593 Creek Station Dr Unit ID1254398P
- 1943 Windsor Park Ave
- 3104 Pucketts Mill Rd Unit ID1254397P
- 2792 Misty Ivy Dr
- 2299 Misty Ivy Ct
- 2275 Morgan Farm Dr
- 2742 Misty Ivy Dr

