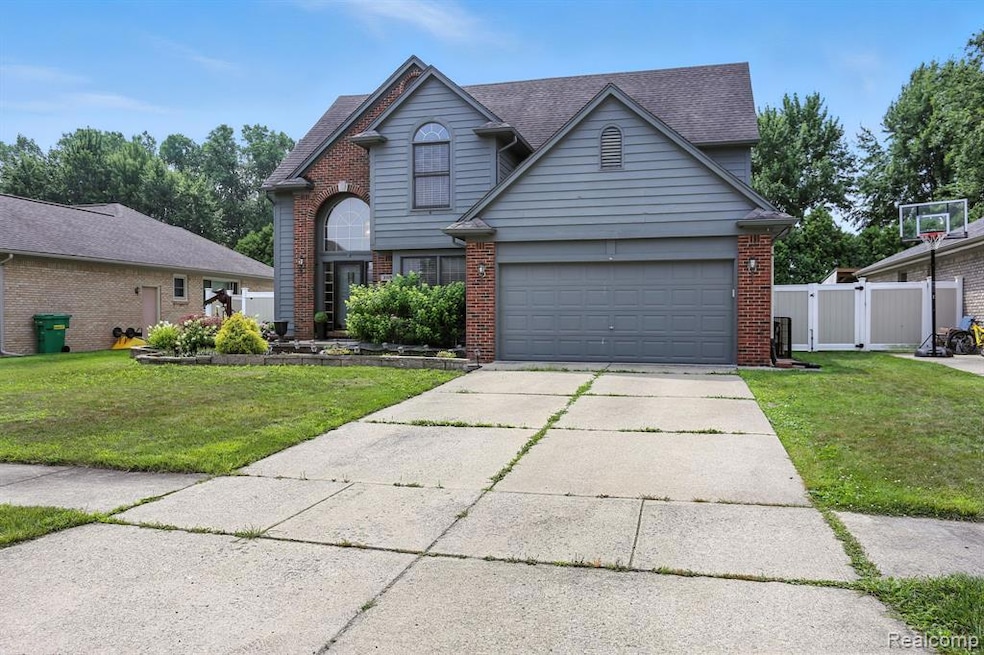31198 Rothbury Way Chesterfield, MI 48047
Estimated payment $2,435/month
Total Views
3,491
3
Beds
2.5
Baths
1,850
Sq Ft
$208
Price per Sq Ft
Highlights
- Above Ground Pool
- Colonial Architecture
- Stainless Steel Appliances
- Sugarbush Elementary School Rated A-
- No HOA
- 2 Car Attached Garage
About This Home
Updated Colonial with Backyard Oasis!
This charming Colonial blends classic appeal with modern upgrades. 3 bedrooms, 2 and a half baths, large great room with high ceilings and a spacious master suite! Enjoy a private, fully fenced backyard featuring a stamped concrete patio, heated above-ground pool, and new shed—perfect for outdoor living. Inside, you’ll find an updated kitchen, a renovated lower-level bathroom, and a newer HVAC system for year-round comfort. Move-in ready and made for enjoying both indoors and out! BATVAI
Home Details
Home Type
- Single Family
Est. Annual Taxes
Year Built
- Built in 1993
Lot Details
- 8,276 Sq Ft Lot
- Lot Dimensions are 65x130
Parking
- 2 Car Attached Garage
Home Design
- Colonial Architecture
- Brick Exterior Construction
- Poured Concrete
- Vinyl Construction Material
Interior Spaces
- 1,850 Sq Ft Home
- 2-Story Property
- Living Room with Fireplace
- Unfinished Basement
Kitchen
- Free-Standing Gas Oven
- Free-Standing Gas Range
- Microwave
- Dishwasher
- Stainless Steel Appliances
- Disposal
Bedrooms and Bathrooms
- 3 Bedrooms
Utilities
- Forced Air Heating and Cooling System
- Heating System Uses Natural Gas
- Sewer in Street
Additional Features
- Above Ground Pool
- Ground Level
Community Details
- No Home Owners Association
- Oakridge Sub Subdivision
Listing and Financial Details
- Assessor Parcel Number 0915351059
Map
Create a Home Valuation Report for This Property
The Home Valuation Report is an in-depth analysis detailing your home's value as well as a comparison with similar homes in the area
Home Values in the Area
Average Home Value in this Area
Tax History
| Year | Tax Paid | Tax Assessment Tax Assessment Total Assessment is a certain percentage of the fair market value that is determined by local assessors to be the total taxable value of land and additions on the property. | Land | Improvement |
|---|---|---|---|---|
| 2025 | $4,604 | $156,700 | $0 | $0 |
| 2024 | $2,651 | $154,200 | $0 | $0 |
| 2023 | $2,513 | $143,200 | $0 | $0 |
| 2022 | $4,166 | $127,200 | $0 | $0 |
| 2021 | $4,051 | $123,900 | $0 | $0 |
| 2020 | $2,309 | $122,600 | $0 | $0 |
| 2019 | $3,747 | $117,100 | $0 | $0 |
| 2018 | $3,640 | $110,300 | $15,100 | $95,200 |
| 2017 | $3,598 | $98,600 | $15,150 | $83,450 |
| 2016 | $3,556 | $98,600 | $0 | $0 |
| 2015 | $2,146 | $93,350 | $0 | $0 |
| 2014 | $2,146 | $85,400 | $12,100 | $73,300 |
| 2012 | -- | $0 | $0 | $0 |
Source: Public Records
Property History
| Date | Event | Price | Change | Sq Ft Price |
|---|---|---|---|---|
| 08/14/2025 08/14/25 | Pending | -- | -- | -- |
| 07/18/2025 07/18/25 | For Sale | $384,900 | +86.8% | $208 / Sq Ft |
| 05/05/2015 05/05/15 | Sold | $206,000 | -1.9% | $111 / Sq Ft |
| 03/30/2015 03/30/15 | Pending | -- | -- | -- |
| 03/10/2015 03/10/15 | For Sale | $209,900 | 0.0% | $113 / Sq Ft |
| 01/13/2012 01/13/12 | Rented | $1,500 | 0.0% | -- |
| 12/16/2011 12/16/11 | Under Contract | -- | -- | -- |
| 11/21/2011 11/21/11 | For Rent | $1,500 | -- | -- |
Source: Realcomp
Purchase History
| Date | Type | Sale Price | Title Company |
|---|---|---|---|
| Warranty Deed | $206,000 | Greater Macomb Title Agency | |
| Sheriffs Deed | $130,900 | None Available | |
| Warranty Deed | $233,400 | Metropolitan Title Company |
Source: Public Records
Mortgage History
| Date | Status | Loan Amount | Loan Type |
|---|---|---|---|
| Open | $149,000 | New Conventional | |
| Closed | $178,950 | Unknown | |
| Closed | $183,575 | Stand Alone Refi Refinance Of Original Loan | |
| Closed | $199,800 | New Conventional | |
| Previous Owner | $136,345 | FHA | |
| Previous Owner | $221,700 | Unknown |
Source: Public Records
Source: Realcomp
MLS Number: 20251018646
APN: 15-09-15-351-059
Nearby Homes
- 51760 S Foster Rd
- 31450 23 Mile Rd
- 31799 Breezeway
- 31824 Breezeway
- 51649 Mitchell Dr
- 31682 Joann Dr Unit 23
- 31736 William Dr
- 51784 Julies Dr
- 25200 23 Mile Rd
- 48765 Callens Rd
- 30111 Indianwood Dr Unit 24
- 52028 Sycamore Dr
- 50402 Oakbrooke Dr
- 52047 Sycamore Dr
- 29941 Emily Ln Unit 123
- 29947 Emily Ln Unit 126
- 52263 Landsdowne Cir
- 50317 Corey Ave Unit 42
- 50093 Oakbrooke Dr
- 52239 Landsdowne Cir

