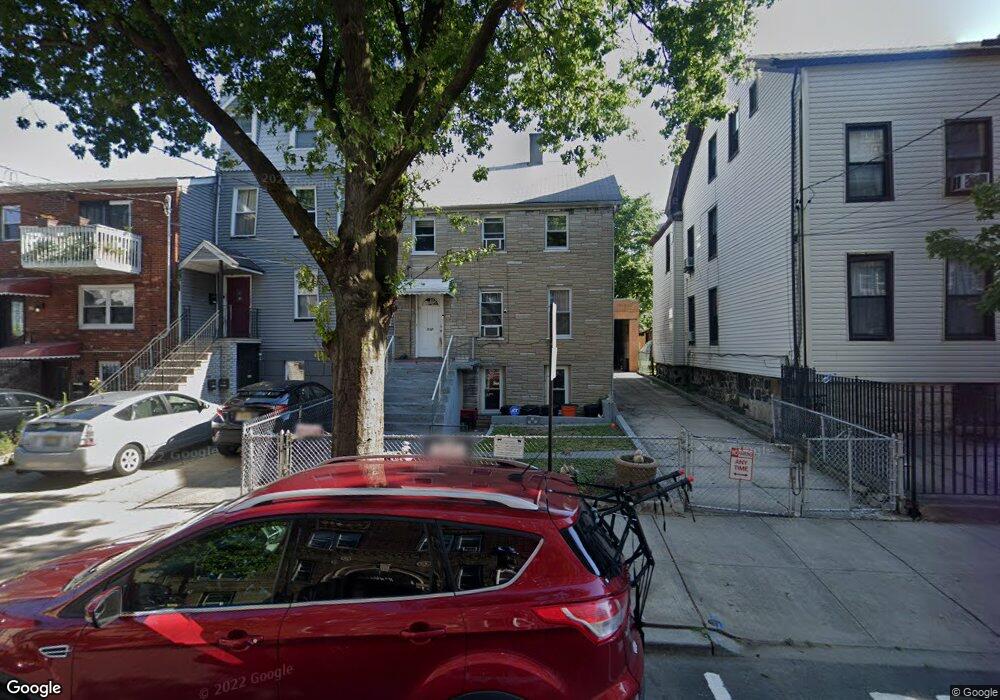312 11th St Unit 2 Union City, NJ 07087
3
Beds
3
Baths
2,778
Sq Ft
--
Built
About This Home
This home is located at 312 11th St Unit 2, Union City, NJ 07087. 312 11th St Unit 2 is a home located in Hudson County with nearby schools including Thomas A. Edison Elementary School, Sara M. Gilmore Academy, and Emerson Middle School.
Create a Home Valuation Report for This Property
The Home Valuation Report is an in-depth analysis detailing your home's value as well as a comparison with similar homes in the area
Home Values in the Area
Average Home Value in this Area
Tax History Compared to Growth
Map
Nearby Homes
- 1208 Palisade Ave Unit 3
- 1000 Palisade Ave
- 416 11th St
- 1201 Bergenline Ave
- 1215 Bergenline Ave
- 904 Bergenline Ave
- 806 Palisade Ave
- 413-415 9th St Unit 204
- 801 Palisade Ave Unit 305
- 1400 Manhattan Ave
- 416 8th St
- 1203 Morris St
- 521 10th St Unit 3
- 521 10th St Unit 2
- 612 12th St
- 1515 Manhattan Ave
- 603 11th St
- 418 7th St
- 315 7th St Unit 301
- 315 7th St Unit 503
