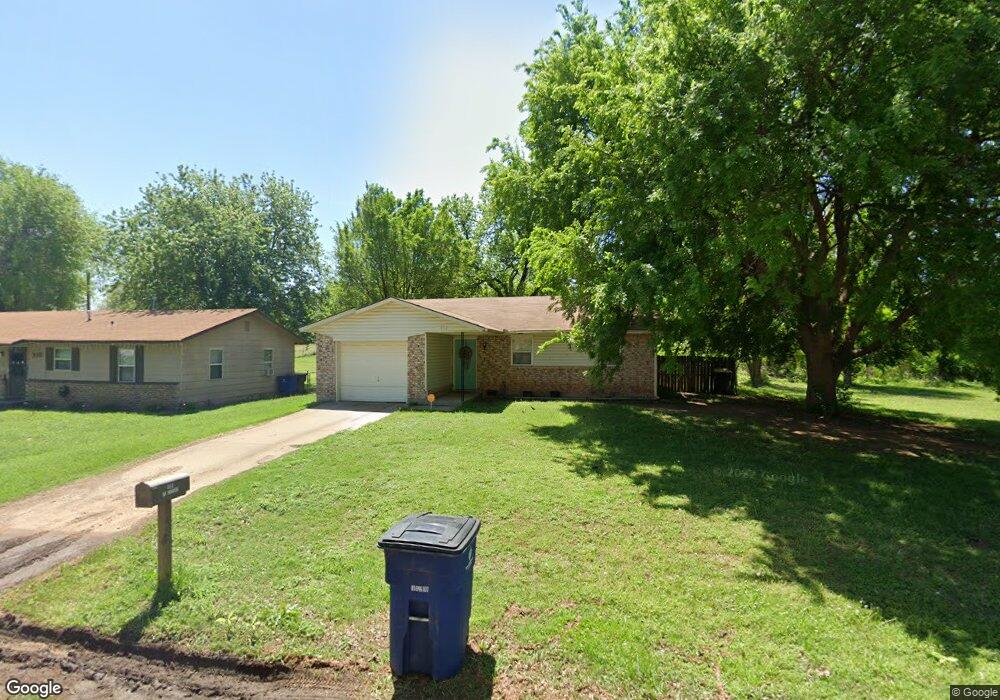312 312 W Beech Duncan, OK 73533
3
Beds
2
Baths
1,060
Sq Ft
--
Built
About This Home
This home is located at 312 312 W Beech, Duncan, OK 73533. 312 312 W Beech is a home located in Stephens County with nearby schools including Woodrow Wilson Elementary School, Duncan Middle School, and Duncan High School.
Create a Home Valuation Report for This Property
The Home Valuation Report is an in-depth analysis detailing your home's value as well as a comparison with similar homes in the area
Home Values in the Area
Average Home Value in this Area
Tax History Compared to Growth
Map
Nearby Homes
- 310 W Beech Ave
- 308 W Beech Ave
- 306 W Beech Ave
- 313 W Beech Ave
- 309 W Beech Ave
- 315 Howard St
- 309 Howard St
- 307 W Beech Ave
- 315 315 Howard St
- 315 N 3rd St
- 313 N 3rd St
- 405 W Beech Ave
- 404 W Beech Ave
- 317 317 Howard St
- 401 N 3rd St
- 311 N 3rd St
- 407 W Beech Ave
- 403 N 3rd St
- 309 N 3rd St
- 407 W Beech Ave
