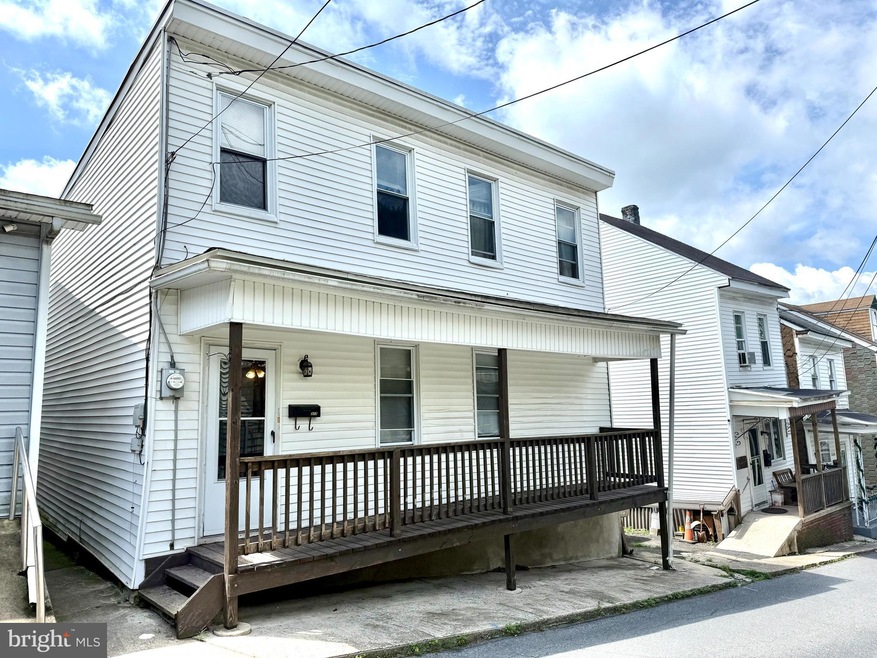312-314 W Chester St Shenandoah, PA 17976
Estimated payment $472/month
Highlights
- Panoramic View
- Colonial Architecture
- No HOA
- 0.1 Acre Lot
- Deck
- 1 Car Detached Garage
About This Home
Room to grow and room to roam in this detached Shenandoah charmer! Step from the covered front porch into an extra‐wide living room that stretches the full width of the house. A convenient circular layout links the living area to a flexible bonus room with its own shower—use it as a guest suite, playroom, or gym—and to an adjoining space perfectly suited for formal dining or a quiet home office.
At the rear, a 280‐sq‐ft kitchen runs the length of the home. The efficient work triangle includes a gas range, refrigerator, dishwasher, and even the washer and dryer, while a discreet half‐bath is tucked just off the kitchen. A side door leads to an expansive covered deck overlooking the fenced yard and detached garage—perfect for summer gatherings.
Need more space? The walk‐out basement offers several finished rooms, a full bath, and direct access to a private brick patio sheltered from the elements. Upstairs, four generously sized bedrooms provide comfortable retreats for family, guests, or work‐from‐home needs.
With a little TLC, this edge‐of‐town property becomes a standout: a single‐family home with both a one‐car garage and an off‐street parking pad—rare finds in this market. Don’t miss the chance to make it your own!
Home Details
Home Type
- Single Family
Est. Annual Taxes
- $1,325
Year Built
- Built in 1890
Lot Details
- 4,356 Sq Ft Lot
- Lot Dimensions are 30.00 x 140.00
- Level Lot
Parking
- 1 Car Detached Garage
- Front Facing Garage
Home Design
- Colonial Architecture
- Rubber Roof
- Wood Siding
- Stone Siding
- Vinyl Siding
Interior Spaces
- Property has 2 Levels
- Ceiling Fan
- Living Room
- Dining Room
- Carpet
- Panoramic Views
- Basement Fills Entire Space Under The House
- Electric Oven or Range
Bedrooms and Bathrooms
- 4 Bedrooms
Laundry
- Laundry on main level
- Dryer
- Washer
Accessible Home Design
- More Than Two Accessible Exits
Outdoor Features
- Deck
- Porch
Utilities
- Forced Air Heating System
- Heating System Powered By Leased Propane
- 100 Amp Service
- Electric Water Heater
Community Details
- No Home Owners Association
Listing and Financial Details
- Tax Lot 585
- Assessor Parcel Number 64-07-0585
Map
Home Values in the Area
Average Home Value in this Area
Tax History
| Year | Tax Paid | Tax Assessment Tax Assessment Total Assessment is a certain percentage of the fair market value that is determined by local assessors to be the total taxable value of land and additions on the property. | Land | Improvement |
|---|---|---|---|---|
| 2025 | $1,366 | $12,915 | $2,585 | $10,330 |
| 2024 | $738 | $7,430 | $3,000 | $4,430 |
| 2023 | $738 | $7,430 | $3,000 | $4,430 |
| 2022 | $738 | $7,430 | $3,000 | $4,430 |
| 2021 | $743 | $7,430 | $3,000 | $4,430 |
| 2020 | $743 | $7,430 | $3,000 | $4,430 |
| 2018 | $743 | $7,430 | $3,000 | $4,430 |
| 2017 | $735 | $7,430 | $3,000 | $4,430 |
| 2015 | -- | $7,430 | $3,000 | $4,430 |
| 2011 | -- | $7,430 | $0 | $0 |
Property History
| Date | Event | Price | Change | Sq Ft Price |
|---|---|---|---|---|
| 08/07/2025 08/07/25 | Pending | -- | -- | -- |
| 07/17/2025 07/17/25 | For Sale | $68,000 | +7.9% | -- |
| 01/31/2024 01/31/24 | Sold | $63,000 | +26.3% | $36 / Sq Ft |
| 01/14/2024 01/14/24 | Pending | -- | -- | -- |
| 01/09/2024 01/09/24 | For Sale | $49,900 | -- | $29 / Sq Ft |
Purchase History
| Date | Type | Sale Price | Title Company |
|---|---|---|---|
| Deed | $63,000 | First United Land Transfer | |
| Deed | -- | None Available |
Source: Bright MLS
MLS Number: PASK2022418
APN: 64-07-0585.000
- 419 W Poplar St
- 115 Rock St
- 22 W Cherry St
- 223 W Oak St
- 412 W New York St
- 28 N Gilbert St
- 125 N West St
- 125 N Jardin St
- 10 S Lehigh St
- 322 1/2 W Penn St
- 215 W Coal St
- 404 W Penn St
- 220 DOUBLE N West St
- 220 N West St
- 25 W Coal St
- 223 N Highland St
- 514 W Penn St
- 206 N Main St
- 109 E Lloyd St
- 125 W Washington St







