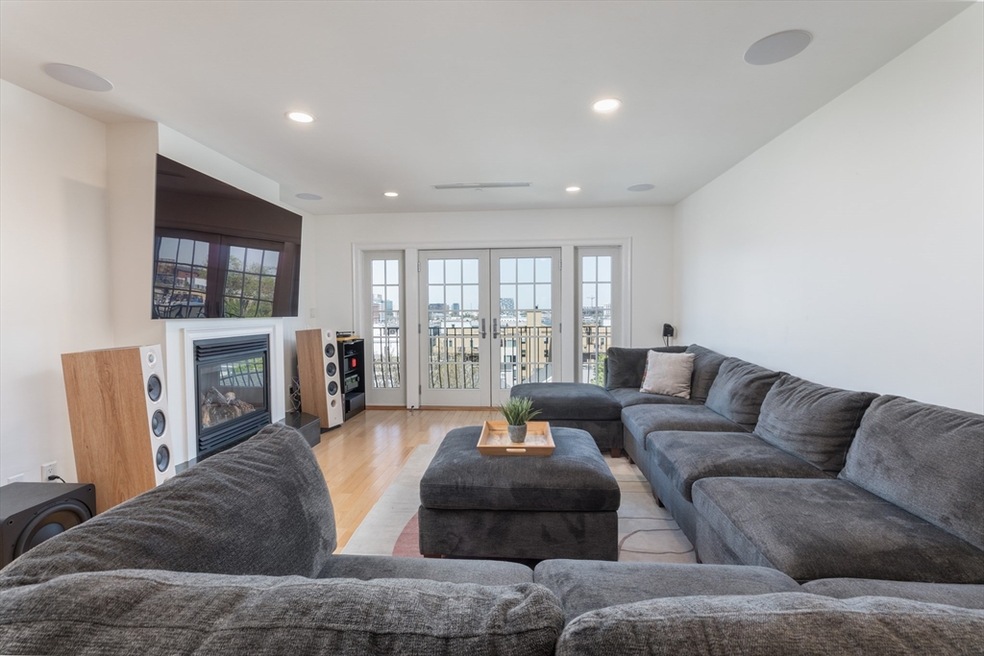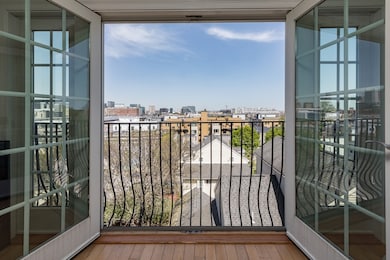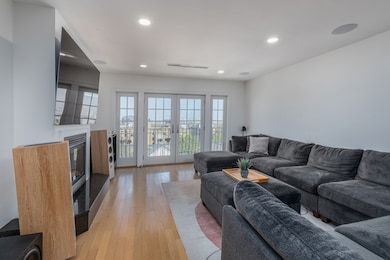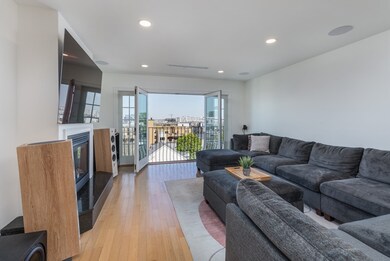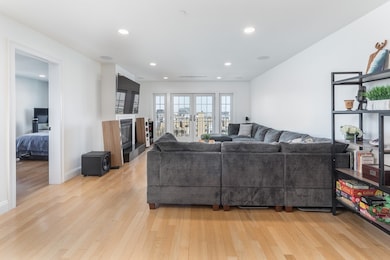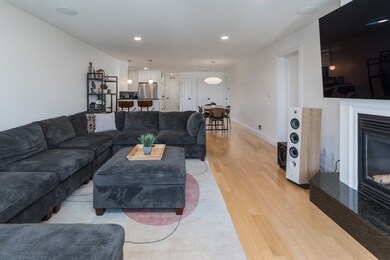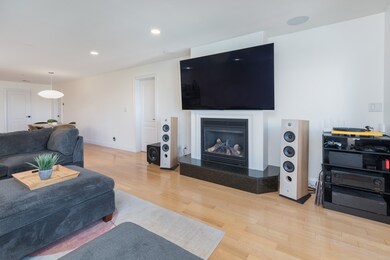
312-320 W 3rd St Unit 204 Boston, MA 02127
South Boston NeighborhoodHighlights
- Marina
- Harbor Views
- Wood Flooring
- Medical Services
- Property is near public transit
- 4-minute walk to Buckley Playground
About This Home
As of July 2025Sun-drenched 2BD/2BA corner unit w/ 1,230 SF of open-concept living & sweeping water + skyline views from every room. Located in a professionally managed, elevator & pet-friendly bldg w/ deeded heated garage pkg & extra storage. Enjoy central heat & A/C, recessed lighting, red oak flrs, in-unit laundry & gas FP. Chef’s kitchen features granite counters, SS apps & high-end cabinetry—perfect for entertaining. Juliet balcony offers fresh air & unobstructed views. Primary suite includes spa-like BA w/ double vanity & walk-in closet. Generous 2nd BD overlooks Back Bay & is adjacent to full guest BA. Prime location near South Boston’s best restaurants, cafes, parks & shops. Turnkey home w/ exceptional light, layout & amenities—rare find!
Last Buyer's Agent
Kaileen Sanner
Charlesgate Realty Group, llc
Property Details
Home Type
- Condominium
Est. Annual Taxes
- $5,868
Year Built
- Built in 2003
HOA Fees
- $846 Monthly HOA Fees
Parking
- 1 Car Attached Garage
- Tuck Under Parking
- Heated Garage
- Off-Street Parking
- Assigned Parking
Property Views
- Harbor
- City
Interior Spaces
- 1,230 Sq Ft Home
- 1-Story Property
- 1 Fireplace
- French Doors
- Intercom
Kitchen
- Range
- Microwave
- Dishwasher
- Disposal
Flooring
- Wood
- Tile
Bedrooms and Bathrooms
- 2 Bedrooms
- 2 Full Bathrooms
Laundry
- Laundry in unit
- Dryer
- Washer
Location
- Property is near public transit
- Property is near schools
Utilities
- Forced Air Heating and Cooling System
Listing and Financial Details
- Assessor Parcel Number W:06 P:01812 S:020,4491759
Community Details
Overview
- Association fees include gas, water, sewer, insurance, snow removal
- 18 Units
- Mid-Rise Condominium
- Channel View Condominium Community
Amenities
- Medical Services
- Shops
- Elevator
- Community Storage Space
Recreation
- Marina
- Park
- Jogging Path
- Bike Trail
Pet Policy
- Pets Allowed
Ownership History
Purchase Details
Home Financials for this Owner
Home Financials are based on the most recent Mortgage that was taken out on this home.Purchase Details
Home Financials for this Owner
Home Financials are based on the most recent Mortgage that was taken out on this home.Similar Homes in Boston, MA
Home Values in the Area
Average Home Value in this Area
Purchase History
| Date | Type | Sale Price | Title Company |
|---|---|---|---|
| Quit Claim Deed | -- | -- | |
| Quit Claim Deed | -- | -- |
Mortgage History
| Date | Status | Loan Amount | Loan Type |
|---|---|---|---|
| Open | $680,000 | Purchase Money Mortgage | |
| Closed | $680,000 | Purchase Money Mortgage | |
| Closed | $543,750 | New Conventional | |
| Closed | $417,000 | New Conventional |
Property History
| Date | Event | Price | Change | Sq Ft Price |
|---|---|---|---|---|
| 07/18/2025 07/18/25 | Sold | $880,000 | -0.6% | $715 / Sq Ft |
| 06/07/2025 06/07/25 | Pending | -- | -- | -- |
| 05/08/2025 05/08/25 | For Sale | $885,000 | +4.1% | $720 / Sq Ft |
| 08/26/2024 08/26/24 | Sold | $850,000 | -2.2% | $691 / Sq Ft |
| 07/17/2024 07/17/24 | Pending | -- | -- | -- |
| 06/22/2024 06/22/24 | Price Changed | $869,000 | -0.7% | $707 / Sq Ft |
| 06/01/2024 06/01/24 | Price Changed | $875,000 | -2.7% | $711 / Sq Ft |
| 04/29/2024 04/29/24 | For Sale | $899,000 | -- | $731 / Sq Ft |
Tax History Compared to Growth
Tax History
| Year | Tax Paid | Tax Assessment Tax Assessment Total Assessment is a certain percentage of the fair market value that is determined by local assessors to be the total taxable value of land and additions on the property. | Land | Improvement |
|---|---|---|---|---|
| 2025 | $9,806 | $846,800 | $0 | $846,800 |
| 2024 | $9,444 | $866,400 | $0 | $866,400 |
| 2023 | $9,033 | $841,100 | $0 | $841,100 |
| 2022 | $8,885 | $816,600 | $0 | $816,600 |
| 2021 | $8,647 | $810,400 | $0 | $810,400 |
| 2020 | $7,754 | $734,300 | $0 | $734,300 |
| 2019 | $7,167 | $680,000 | $0 | $680,000 |
| 2018 | $6,842 | $652,900 | $0 | $652,900 |
| 2017 | $6,402 | $604,500 | $0 | $604,500 |
| 2016 | $6,333 | $575,700 | $0 | $575,700 |
| 2015 | $6,108 | $504,400 | $0 | $504,400 |
| 2014 | $5,502 | $437,400 | $0 | $437,400 |
Agents Affiliated with this Home
-

Seller's Agent in 2025
Sarah Glovsky
The Charles Realty
(617) 236-0353
12 in this area
151 Total Sales
-

Seller Co-Listing Agent in 2025
Nathalie Grenet
The Charles Realty
(617) 447-3596
6 in this area
61 Total Sales
-
K
Buyer's Agent in 2025
Kaileen Sanner
Charlesgate Realty Group, llc
-

Seller's Agent in 2024
Ryan Will
360 Realty LLC
(617) 431-2000
1 in this area
24 Total Sales
-
L
Buyer's Agent in 2024
Lucas Merchant
Berkshire Hathaway HomeServices Warren Residential
1 in this area
15 Total Sales
Map
Source: MLS Property Information Network (MLS PIN)
MLS Number: 73371645
APN: SBOS-000000-000006-001812-000020
- 312-320 W 3rd St Unit 205
- 333 W 3rd St
- 333 W 3rd St Unit 1
- 392 W 2nd St
- 3 Pulaski Ave
- 372 Athens St Unit 2
- 420 W Broadway Unit 409
- 374 Athens St
- 405 W First St Unit 1-01
- 360 W 2nd St Unit 6
- 360 W 2nd St Unit 11
- 342 W 3rd St Unit 1
- 403 W 1st St Unit 201
- 388 Athens St
- 352 W 3rd St Unit 9
- 335-337 W 2nd St Unit 2
- 340 W 2nd St Unit 13
- 340 W 2nd St Unit 19
- 340 W 2nd St Unit 17
- 340 W 2nd St
