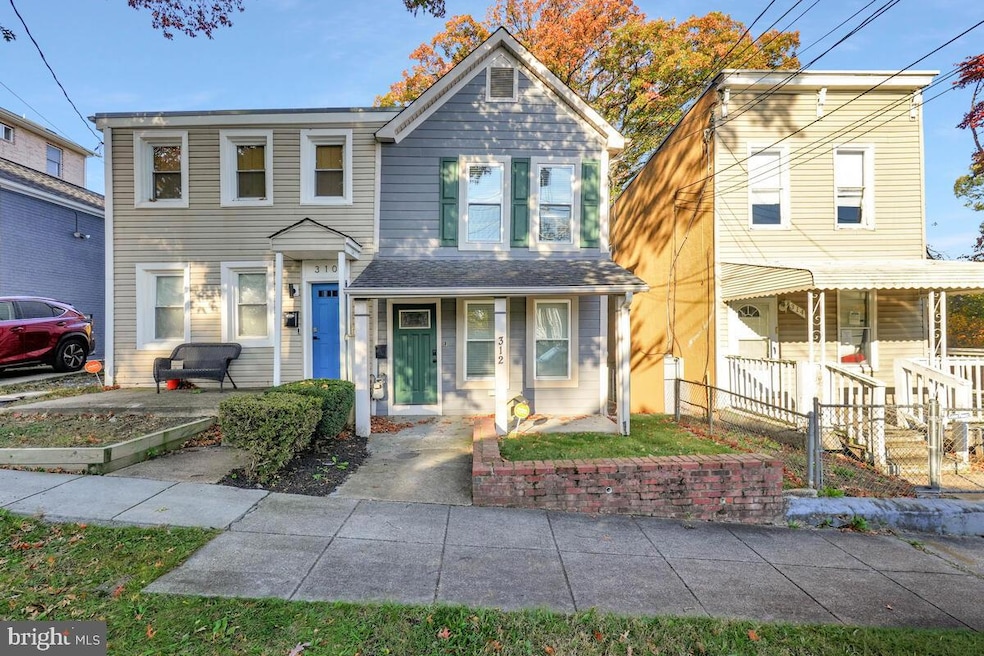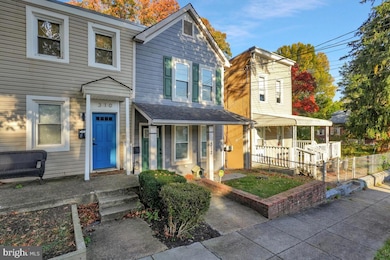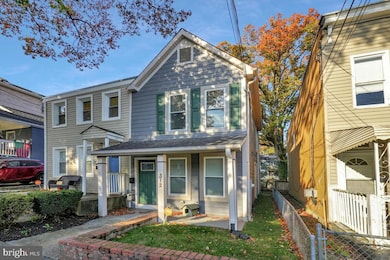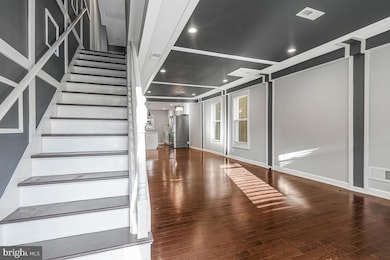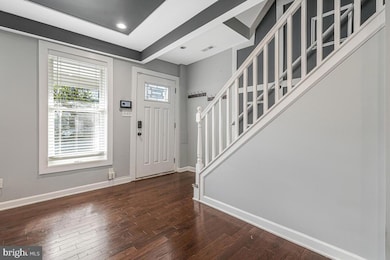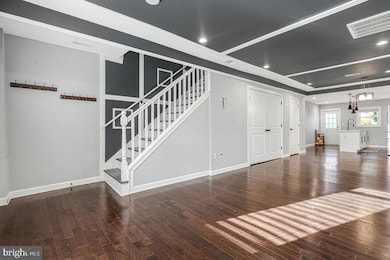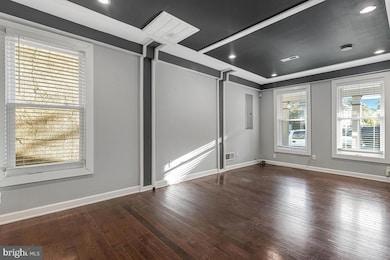
312 57th St NE Washington, DC 20019
Lincoln Heights NeighborhoodHighlights
- Colonial Architecture
- Tray Ceiling
- Forced Air Heating and Cooling System
- No HOA
About This Home
Welcome to 312 57th St NE — a fully renovated showpiece in the heart of Deanwood.
This 3-bedroom, 2.5-bath home offers approximately 1,500 square feet of bright, modern living with high ceilings, an open floor plan, and designer finishes throughout. Step inside to a light-filled living space featuring custom hardwood floors, recessed lighting, and elegant crown molding. The gourmet kitchen is built for entertaining with solid wood soft-close cabinetry, marble countertops, island seating, and premium appliances. Upstairs, you’ll find dual master-style suites, each with its own beautifully finished bath — one featuring spa-inspired ceramic tile and sleek contemporary fixtures. The fully fenced backyard provides the perfect space for summer barbecues, morning coffee, or a play area for pets — complete with a storage shed for extra convenience. Lawn care is included, so you can spend more time enjoying your outdoor space and less time maintaining it. Every detail of this home has been thoughtfully updated, offering the comfort of modern living with the charm of a classic DC rowhome.
Listing Agent
(240) 688-8762 angelica@movewithangelica.com Keller Williams Capital Properties License #0225259669 Listed on: 11/06/2025

Townhouse Details
Home Type
- Townhome
Est. Annual Taxes
- $2,447
Year Built
- Built in 1913 | Remodeled in 2019
Lot Details
- 2,000 Sq Ft Lot
Parking
- On-Street Parking
Home Design
- Semi-Detached or Twin Home
- Colonial Architecture
- Slab Foundation
- Asphalt Roof
- HardiePlank Type
Interior Spaces
- 1,500 Sq Ft Home
- Property has 2 Levels
- Tray Ceiling
Bedrooms and Bathrooms
- 3 Bedrooms
Utilities
- Forced Air Heating and Cooling System
- 200+ Amp Service
- Electric Water Heater
- Public Septic
Listing and Financial Details
- Residential Lease
- Security Deposit $2,700
- The owner pays for lawn/shrub care
- No Smoking Allowed
- 12-Month Min and 24-Month Max Lease Term
- Available 11/6/25
- Assessor Parcel Number 5248//0071
Community Details
Overview
- No Home Owners Association
Pet Policy
- Pets allowed on a case-by-case basis
- Pet Deposit $500
Map
About the Listing Agent

Angelica is a dynamic and highly motivated Realtor® licensed in DC, Maryland & Virginia, holding a bachelor's degree in Marketing from the Robert H. Smith School of Business at the University of Maryland, College Park. When you choose to work with Angelica, you can expect transparent, meticulously organized, and highly informative communication throughout your real estate journey.
She doesn't just facilitate transactions; she orchestrates success stories. Her approach is marked by an
Angelica's Other Listings
Source: Bright MLS
MLS Number: DCDC2229976
APN: 5248-0071
- 256 57th St NE
- 273 56th Place NE
- 318 57th St NE
- 225 56th Place NE
- 57th 48th Place NE
- 218 57th Place NE
- 5610 Clay Place NE
- 5614 Blaine St NE
- 233 55th St NE
- 321 54th St NE
- 339 54th St NE
- 5623 Eads St NE
- 24 55th St NE
- 5755 E Capitol St SE
- 5818 Eads St NE
- 319 60th St NE
- 405 60th St NE
- 5716 Foote St NE
- 6003 Eads St NE
- 5500 Foote St NE
- 225 57th St NE
- 272 56th St NE
- 5717 Dix St NE
- 513 58th St NE
- 6006 Clay St NE
- 6006 Clay St NE Unit 102
- 5359 Ames St NE
- 5501 Foote St NE
- 324 61st St NE Unit 4
- 324 61st St NE
- 610 57th St NE Unit 202
- 28 54th St SE
- 506 Eastern Ave NE Unit 102
- 506 Eastern Ave NE
- 312 62nd St NE Unit 4
- 316 62nd St NE
- 5201 Banks Place NE
- 323 62nd St NE
- 88 54th St SE
- 246 Division Ave NE
