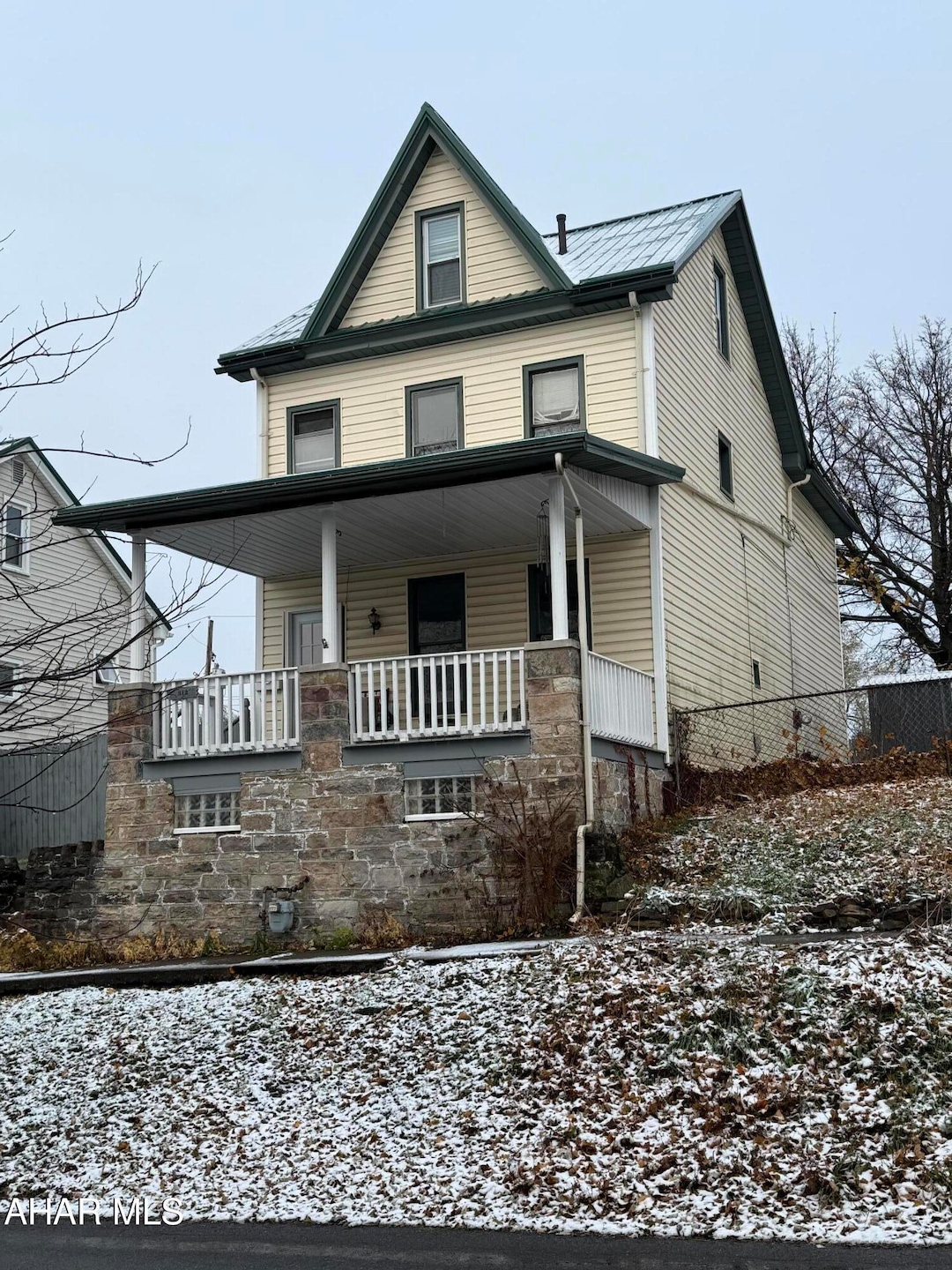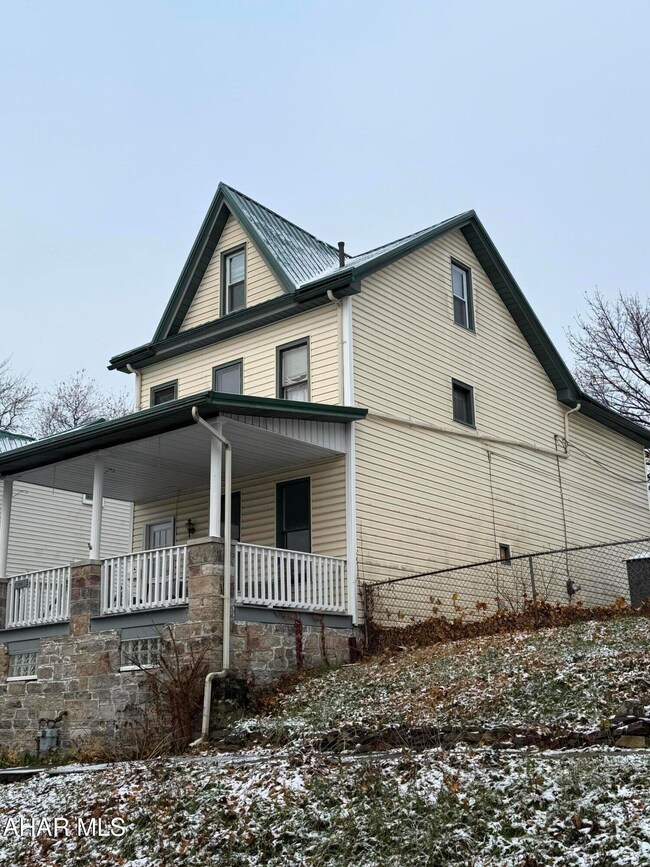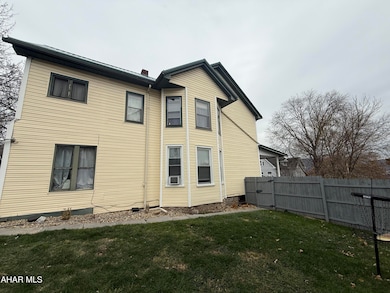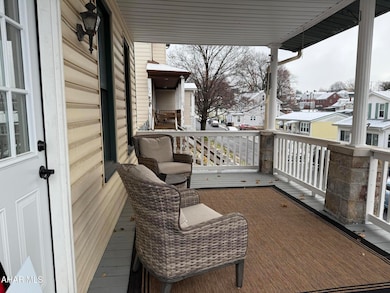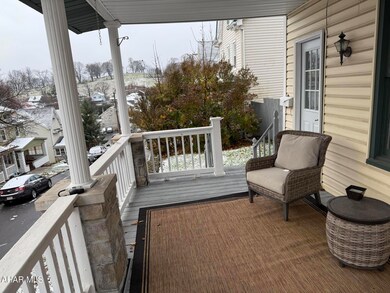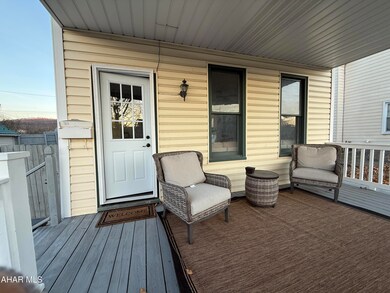312 Beech Ave Unit 14 Altoona, PA 16601
Fairview NeighborhoodEstimated payment $757/month
Highlights
- Spa
- Finished Attic
- Covered Patio or Porch
- Traditional Architecture
- No HOA
- 5-minute walk to Fairview Park
About This Home
Welcome to this charming 4-bedroom, 1.5-bathroom home featuring thoughtful updates throughout! Step inside to a remodeled kitchen with modern finishes. A refreshed living room and dining room perfect for relaxing and entertaining. A half bath has been added to the main floor for your convenience. The carpeting going upstairs into the hallway is brand new! Upstairs, you will find three comfortable bedrooms offering plenty of space for family and guests. The attic has been remodeled into a 4th bedroom, office, or play area.
Outside, enjoy your own private retreat! The backyard boasts a new fence that offers you comfort and privacy while relaxing in the hot tub or unwinding around the cozy fire pit. As a bonus the newer roof offers added peace of mind for years to come. This move-in-ready home blends comfort, style, and outdoor enjoyment. Off street parking is available. Don't miss your chance to make it yours. Schedule your showing today!
Listing Agent
Keller Williams Exclusive Altoona License #RS379213 Listed on: 11/19/2025

Home Details
Home Type
- Single Family
Est. Annual Taxes
- $1,545
Year Built
- Built in 1956
Lot Details
- 610 Sq Ft Lot
- Year Round Access
- Gated Home
- Wood Fence
- Back Yard Fenced
- Level Lot
- Cleared Lot
- Garden
Parking
- Off-Street Parking
Home Design
- Traditional Architecture
- Stone Foundation
- Metal Roof
- Vinyl Siding
Interior Spaces
- 2,131 Sq Ft Home
- 3-Story Property
- Ceiling Fan
- Carpet
- Finished Attic
- Unfinished Basement
Kitchen
- Eat-In Kitchen
- Oven
- Freezer
Bedrooms and Bathrooms
- 4 Bedrooms
- Walk-In Closet
- Bathroom on Main Level
Laundry
- Dryer
- Washer
Outdoor Features
- Spa
- Covered Patio or Porch
- Fire Pit
- Shed
- Rain Gutters
Utilities
- Window Unit Cooling System
- Forced Air Heating System
- Heating System Uses Natural Gas
- Cable TV Available
Community Details
- No Home Owners Association
Listing and Financial Details
- Assessor Parcel Number 01.07-02..-004.00-000
Map
Home Values in the Area
Average Home Value in this Area
Tax History
| Year | Tax Paid | Tax Assessment Tax Assessment Total Assessment is a certain percentage of the fair market value that is determined by local assessors to be the total taxable value of land and additions on the property. | Land | Improvement |
|---|---|---|---|---|
| 2025 | $1,545 | $80,900 | $9,800 | $71,100 |
| 2024 | $1,367 | $80,900 | $9,800 | $71,100 |
| 2023 | $1,267 | $80,900 | $9,800 | $71,100 |
| 2022 | $1,248 | $80,900 | $9,800 | $71,100 |
| 2021 | $1,248 | $80,900 | $9,800 | $71,100 |
| 2020 | $1,247 | $80,900 | $9,800 | $71,100 |
| 2019 | $1,218 | $80,900 | $9,800 | $71,100 |
| 2018 | $1,183 | $80,900 | $9,800 | $71,100 |
| 2017 | $5,118 | $80,900 | $9,800 | $71,100 |
| 2016 | $208 | $6,480 | $800 | $5,680 |
| 2015 | $208 | $6,480 | $800 | $5,680 |
| 2014 | $208 | $6,480 | $800 | $5,680 |
Property History
| Date | Event | Price | List to Sale | Price per Sq Ft |
|---|---|---|---|---|
| 11/19/2025 11/19/25 | For Sale | $119,000 | -- | $56 / Sq Ft |
Purchase History
| Date | Type | Sale Price | Title Company |
|---|---|---|---|
| Deed | $25,000 | None Available |
Source: Allegheny Highland Association of REALTORS®
MLS Number: 78969
APN: 01-04018030
- 409 Beech Ave
- 404 Cherry Ave Unit 6 1/2
- 229 21st Ave
- 2001 5th St Unit 3
- 316 Walnut Ave
- 227 Lexington Ave
- 1008 21st Ave
- 1013 16th Ave
- 1023 22nd Ave
- 220 27th Ave
- 401 E 22nd Ave Unit 9
- 1222 19th Ave
- 410 28th Ave
- 1409-15 27th Ave
- 1408-18 27th Ave
- 1308 17th Ave
- 260 Lincoln Ave
- 2114 14th St
- 1318 14th Ave
- 229 E Fairview Ave
- 411 Cherry Ave Unit 2
- 2107 11th St Unit 2107
- 502 27th Ave
- 1509 12th St Unit 2st floor
- 1110 13th Ave Unit Studio
- 1216 13th Ave Unit 2nd floor
- 325 6th Ave
- 910 Broadway
- 1314 11th Ave Unit 3rd Floor Rear
- 101 N 6th Ave
- 103 N 6th Ave
- 1316 11th Ave Unit 2nd Floor Rear
- 112 N 5th Ave
- 1406 11th Ave Unit 1
- 818 12th St Unit 202
- 115 N Park Place
- 700 N 2nd St
- 1612 20th Ave
- 2708 Wehnwood Rd
- 304 11th St Unit 3
