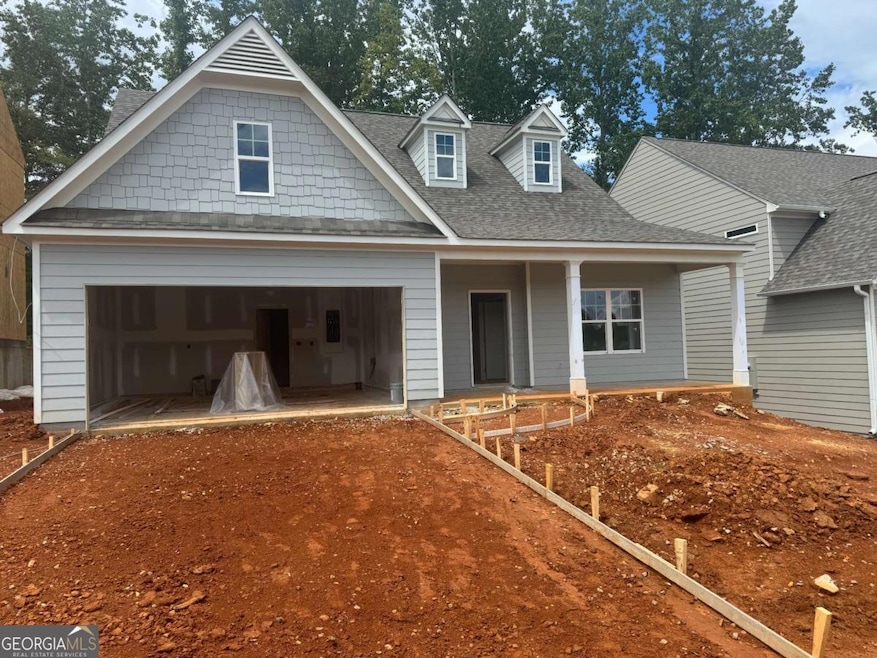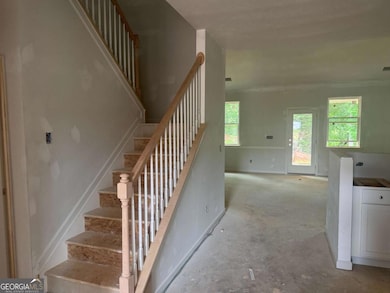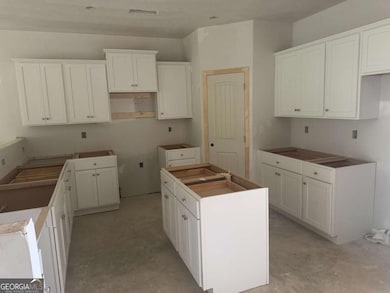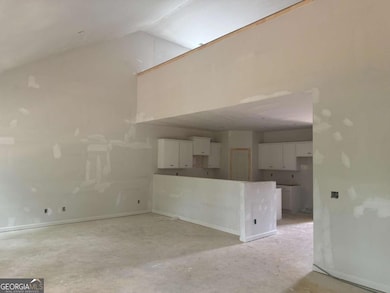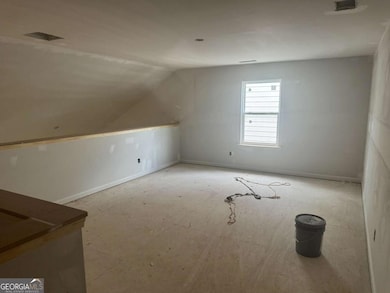312 Bloomfield Cir Canton, GA 30114
Estimated payment $2,858/month
Highlights
- New Construction
- Private Lot
- Loft
- Craftsman Architecture
- Main Floor Primary Bedroom
- High Ceiling
About This Home
CROFTON Plan available at The Reserve at Willow Oaks-ready to close now! Master on Main-hard to find plan! Brand NEW construction! What a GREAT home plan! Spacious kitchen features WHITE cabinets with ISLAND, Granite-open to family and dining area-LVP floors! Owner's suite on main fits king with dual walk in closets. Owner's bath features 5' TILED shower with dual, raised height vanities. STUDY on main, as well w/french doors! Upstairs features HUGE loft and 2 bedrooms with walk in closets and additional bathroom! Private back features covered patio with extended patio! 2-10 Warranty + 1 Year Builder warranty! Community is located just minutes off I575-close to Downtown Canton, The Mill, DT Woodstock & The Outlets! Don't miss this opportunity for BRAND NEW at this price-Price IMPROVED using Buyer Incentives! Come & see!
Home Details
Home Type
- Single Family
Year Built
- Built in 2025 | New Construction
Lot Details
- 6,970 Sq Ft Lot
- Private Lot
HOA Fees
- $33 Monthly HOA Fees
Home Design
- Craftsman Architecture
- Slab Foundation
- Composition Roof
Interior Spaces
- 2,345 Sq Ft Home
- 2-Story Property
- Tray Ceiling
- High Ceiling
- Entrance Foyer
- Family Room
- Home Office
- Loft
- Carpet
- Pull Down Stairs to Attic
Kitchen
- Breakfast Bar
- Microwave
- Dishwasher
- Kitchen Island
- Disposal
Bedrooms and Bathrooms
- 3 Bedrooms | 1 Primary Bedroom on Main
- Walk-In Closet
Laundry
- Laundry Room
- Laundry on upper level
Home Security
- Carbon Monoxide Detectors
- Fire and Smoke Detector
Parking
- 2 Car Garage
- Parking Accessed On Kitchen Level
Outdoor Features
- Patio
Schools
- Hasty Elementary School
- Teasley Middle School
- Cherokee High School
Utilities
- Forced Air Zoned Heating and Cooling System
- Heating System Uses Natural Gas
- Underground Utilities
- Gas Water Heater
- Phone Available
- Cable TV Available
Community Details
- $400 Initiation Fee
- Association fees include management fee
- The Reserve At Willow Oaks Subdivision
Listing and Financial Details
- Tax Lot 48
Map
Home Values in the Area
Average Home Value in this Area
Property History
| Date | Event | Price | List to Sale | Price per Sq Ft |
|---|---|---|---|---|
| 11/12/2025 11/12/25 | Price Changed | $449,900 | -0.3% | $192 / Sq Ft |
| 10/22/2025 10/22/25 | Price Changed | $451,220 | -5.2% | $192 / Sq Ft |
| 08/18/2025 08/18/25 | For Sale | $476,220 | -- | $203 / Sq Ft |
Source: Georgia MLS
MLS Number: 10590059
- 334 Bloomfield Cir
- 316 Bloomfield Cir
- 304 Bloomfield Cir
- Poplar Plan at The Reserve at Willow Oaks
- Crofton Plan at The Reserve at Willow Oaks
- Reynolds Plan at The Reserve at Willow Oaks
- Graham Plan at The Reserve at Willow Oaks
- Laurel Plan at The Reserve at Willow Oaks
- Turnbridge Plan at The Reserve at Willow Oaks
- Richmond Plan at The Reserve at Willow Oaks
- Brentwood Plan at The Reserve at Willow Oaks
- Mayfield Plan at The Reserve at Willow Oaks
- Woodbridge Plan at The Reserve at Willow Oaks
- 145 Bloomfield Cir
- 149 Bloomfield Cir
- 141 Bloomfield Cir
- 133 Bloomfield Cir
- 129 Bloomfield Cir
- 209 Bloomfield Cir
- 570 Edgemore Rd
- 233 Bloomfield Cir
- 213 Bloomfield Cir
- 131 Bethany Manor Dr
- 398 Sailors Way Unit Dallas
- 398 Sailors Way Unit Austin B Flex
- 398 Sailors Way Unit Austin Flex
- 398 Sailors Way
- 203 Sage Dr
- 937 Sublime Trail
- 816 Headland Way
- 505 Smt Vw Ln
- 804 Commerce Trail
- 100 Hardwood Ln
- 365 Denali Butte Terrace
- 1114 Winding Br Dr
- 1114 Winding Branch Dr
- 410 After Glow Summit
- 2258 Riverstone Blvd Unit Jefferson
- 2258 Riverstone Blvd Unit Jarvis
- 165 Reservoir Dr
