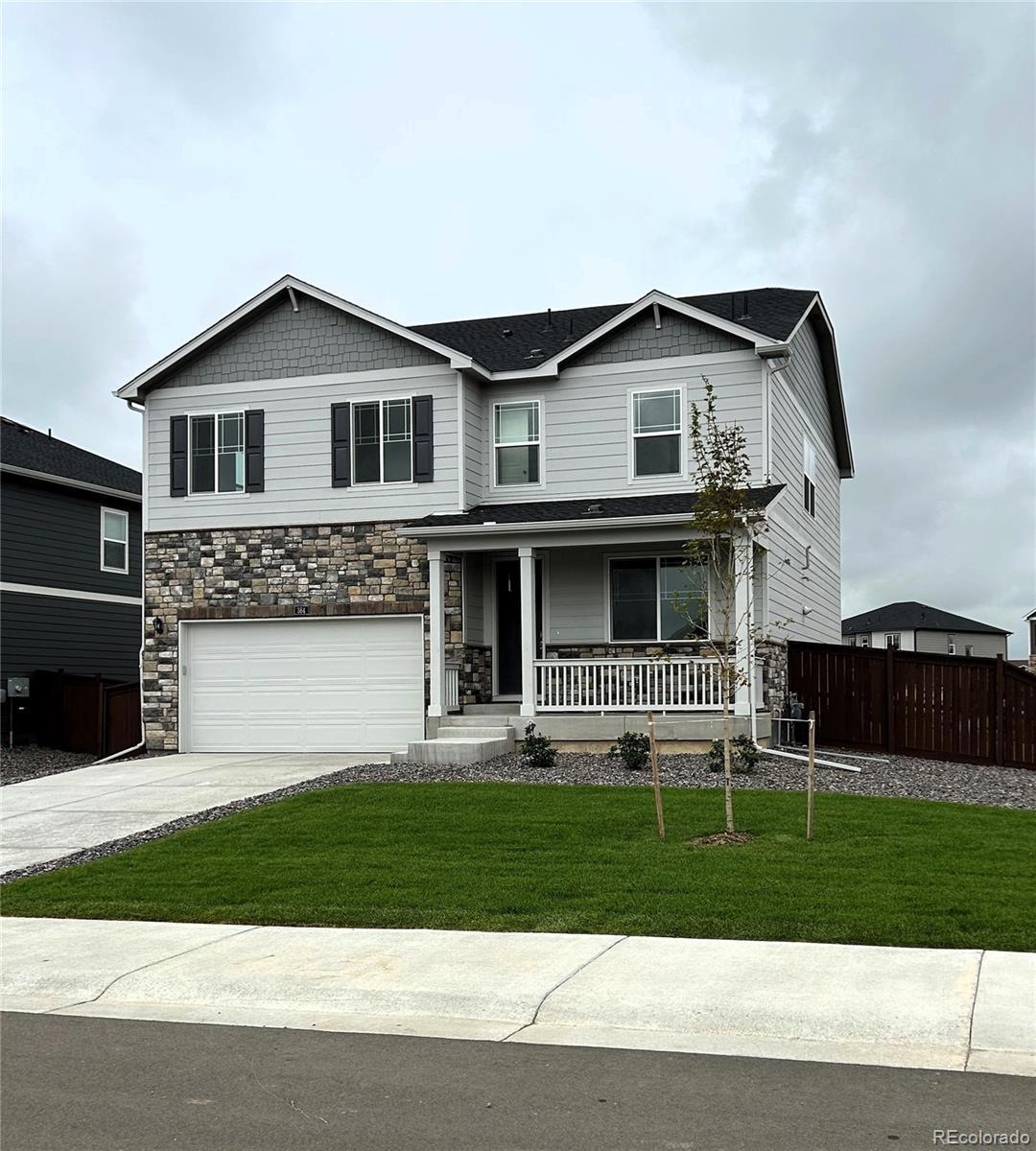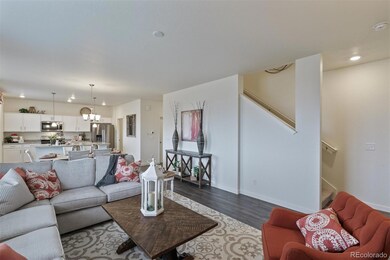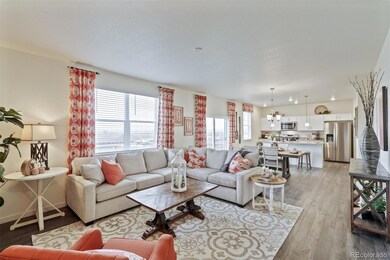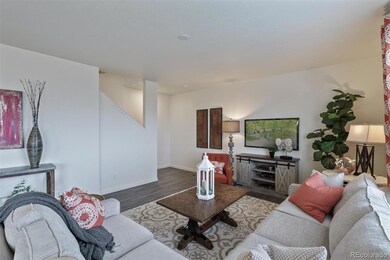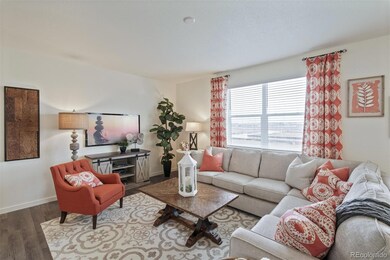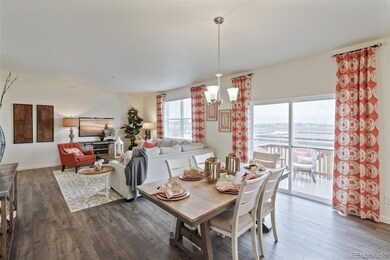
312 Bluebird Rd Johnstown, CO 80534
Highlights
- New Construction
- Open Floorplan
- High Ceiling
- Primary Bedroom Suite
- Traditional Architecture
- Granite Countertops
About This Home
As of August 2024**MOVE-IN READY**Incredible location adjacent to one of the five community parks! Special rates available through preferred lender! This stunning 2-Story with 4 bedrooms and 2.5 baths has an Island kitchen that opens to great room and dining, perfect for large gatherings and entertaining. Stainless Steel appliances with gas range is perfect for you cooking needs. Modern Breckenridge color story with gray cabinets and designer chosen finishes. Main floor study in a perfect location. Huge primary Bedroom offer a relaxing retreat with en suite 4-piece bath with double sinks and oversized walk-in closet. Thoughtfully designed with loft outside the primary bedroom to separate from the secondary bedrooms. Additional features to this amazing home include A/C, a tank-less hot water heater, and smart home technology package. Home comes with front yard landscaping and a front porch to enjoy the Colorado sunshine. Relaxing walks through the communities five parks, trails and open space makes this an amazing place to live! Conveniently located to I-25, with access to many of Colorado’s outdoor recreation activities and attractions as well as the newest restaurants and shopping in the Northern Colorado corridor. ***Photos are representative and not of actual property***
Last Agent to Sell the Property
D.R. Horton Realty, LLC Brokerage Email: sales@drhrealty.com License #40028178 Listed on: 04/09/2024

Home Details
Home Type
- Single Family
Est. Annual Taxes
- $6,017
Year Built
- Built in 2024 | New Construction
Lot Details
- 5,500 Sq Ft Lot
- Year Round Access
- Partially Fenced Property
- Front Yard Sprinklers
- Private Yard
HOA Fees
- $42 Monthly HOA Fees
Parking
- 2 Car Attached Garage
Home Design
- Traditional Architecture
- Frame Construction
- Architectural Shingle Roof
- Cement Siding
- Stone Siding
- Concrete Block And Stucco Construction
- Concrete Perimeter Foundation
Interior Spaces
- 2,481 Sq Ft Home
- 2-Story Property
- Open Floorplan
- Wired For Data
- High Ceiling
- Double Pane Windows
- Smart Doorbell
- Sump Pump
Kitchen
- Range
- Microwave
- Dishwasher
- Kitchen Island
- Granite Countertops
- Quartz Countertops
- Disposal
Flooring
- Carpet
- Laminate
- Vinyl
Bedrooms and Bathrooms
- 4 Bedrooms
- Primary Bedroom Suite
- Walk-In Closet
Home Security
- Smart Locks
- Smart Thermostat
- Carbon Monoxide Detectors
- Fire and Smoke Detector
Eco-Friendly Details
- Smoke Free Home
Outdoor Features
- Rain Gutters
- Front Porch
Schools
- Pioneer Ridge Elementary School
- Milliken Middle School
- Roosevelt High School
Utilities
- Forced Air Heating and Cooling System
- Heating System Uses Natural Gas
- 220 Volts
- 110 Volts
- Natural Gas Connected
- Tankless Water Heater
- High Speed Internet
- Phone Available
- Cable TV Available
Community Details
- Association fees include ground maintenance
- Johnstown Village Metro Dist. Association, Phone Number (970) 484-0101
- Built by D.R. Horton, Inc
- Mallard Ridge Subdivision, Gable Floorplan
Listing and Financial Details
- Assessor Parcel Number 105907202025
Ownership History
Purchase Details
Home Financials for this Owner
Home Financials are based on the most recent Mortgage that was taken out on this home.Similar Homes in Johnstown, CO
Home Values in the Area
Average Home Value in this Area
Purchase History
| Date | Type | Sale Price | Title Company |
|---|---|---|---|
| Special Warranty Deed | $542,970 | Dhi Title |
Mortgage History
| Date | Status | Loan Amount | Loan Type |
|---|---|---|---|
| Open | $417,970 | New Conventional |
Property History
| Date | Event | Price | Change | Sq Ft Price |
|---|---|---|---|---|
| 08/08/2024 08/08/24 | Sold | $542,970 | +2.5% | $219 / Sq Ft |
| 06/13/2024 06/13/24 | Price Changed | $529,895 | 0.0% | $214 / Sq Ft |
| 04/18/2024 04/18/24 | Price Changed | $529,900 | -4.0% | $214 / Sq Ft |
| 04/09/2024 04/09/24 | For Sale | $552,075 | -- | $223 / Sq Ft |
Tax History Compared to Growth
Tax History
| Year | Tax Paid | Tax Assessment Tax Assessment Total Assessment is a certain percentage of the fair market value that is determined by local assessors to be the total taxable value of land and additions on the property. | Land | Improvement |
|---|---|---|---|---|
| 2025 | $4,448 | $40,500 | $40,500 | -- |
| 2024 | $4,448 | $40,500 | $40,500 | -- |
| 2023 | $1,094 | $6,790 | $6,790 | $0 |
| 2022 | $54 | $320 | $320 | $0 |
| 2021 | $54 | $320 | $320 | $0 |
| 2020 | $7 | $40 | $40 | $0 |
Agents Affiliated with this Home
-
J
Seller's Agent in 2024
Jodi Bright
D.R. Horton Realty, LLC
(303) 264-8902
2,905 Total Sales
-

Buyer's Agent in 2024
Alyssa Garcia
Keller Williams Realty NoCo
(720) 384-8554
18 Total Sales
Map
Source: REcolorado®
MLS Number: 8467915
APN: R8964602
- 312 Hummingbird Ln
- 332 Hummingbird Ln
- 302 Hummingbird Ln
- 342 Hummingbird Ln
- 311 Shoveler Way
- 305 Shoveler Way
- 299 Shoveler Way
- 292 Shoveler Way
- 412 Hummingbird Ln
- 287 Shoveler Way
- 275 Shoveler Way
- 439 Bluebird Rd
- 264 Alder Ave
- Denali Plan at Johnstown Village - Pintail Commons at Johnstown Village
- Acadia Plan at Johnstown Village - Pintail Commons at Johnstown Village
- Congaree Plan at Johnstown Village - Pintail Commons at Johnstown Village
- 286 Shoveler Way
- 284 Scaup Ln
- 217 Sparrow Dr
- 193 Sparrow Dr
