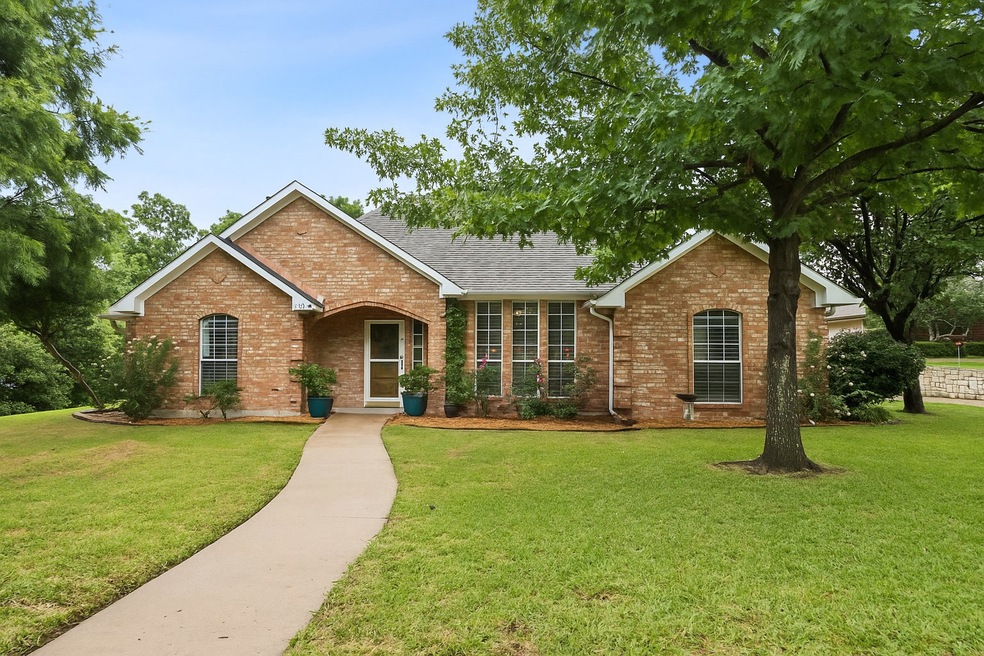
312 Bluffview Ct Forney, TX 75126
Highlights
- Traditional Architecture
- Granite Countertops
- 2 Car Attached Garage
- Cathedral Ceiling
- Covered Patio or Porch
- Eat-In Kitchen
About This Home
As of July 2025Nestled in one of Forney's best-kept secret neighborhoods, this fully updated 3-bed, 2-bath home with an office offers a peaceful, country feel. Mature cypress & oak trees shade an over 0.3 acre lot on a secluded cul-de-sac street. You'll enjoy a well established & meticulously maintained neighborhood with no HOA. The private backyard with two storage sheds is ideal for gardening, relaxing, and entertaining. Inside you'll find tall ceilings, all hard surface flooring (no carpet), & a light, bright color palette. The living room with its cozy wood burning fireplace is the heart of the home. The kitchen features granite counters, modern cabinets, & updated appliances & fixtures. A front office adds flexible space, perfect for work or play. The 2-car garage includes an in-ground storm shelter for added safety from the unpredictable TX weather. This home blends secluded charm while being just minutes to nearby Heath, Rockwall, & Dallas. Don’t miss the chance to experience this Forney gem.
Last Agent to Sell the Property
Coldwell Banker Apex, REALTORS Brokerage Phone: 214-499-6432 License #0677651 Listed on: 06/12/2025

Last Buyer's Agent
Monica Cobbin
Global Realty License #0596637
Home Details
Home Type
- Single Family
Est. Annual Taxes
- $6,375
Year Built
- Built in 1993
Lot Details
- 0.38 Acre Lot
- Wood Fence
- Interior Lot
- Sprinkler System
- Few Trees
- Back Yard
Parking
- 2 Car Attached Garage
- Parking Accessed On Kitchen Level
- Side Facing Garage
- Driveway
Home Design
- Traditional Architecture
- Brick Exterior Construction
- Slab Foundation
- Composition Roof
Interior Spaces
- 1,874 Sq Ft Home
- 1-Story Property
- Wired For Data
- Cathedral Ceiling
- Ceiling Fan
- Chandelier
- Wood Burning Fireplace
- Window Treatments
- Ceramic Tile Flooring
- Electric Dryer Hookup
Kitchen
- Eat-In Kitchen
- Electric Range
- Microwave
- Dishwasher
- Granite Countertops
- Disposal
Bedrooms and Bathrooms
- 3 Bedrooms
- Walk-In Closet
- 2 Full Bathrooms
Outdoor Features
- Covered Patio or Porch
- Outdoor Storage
- Rain Gutters
Schools
- Criswell Elementary School
- Forney High School
Utilities
- Central Heating and Cooling System
- High Speed Internet
- Cable TV Available
Community Details
- Bluff View Estates Ph 2 Subdivision
Listing and Financial Details
- Legal Lot and Block 7 / B
- Assessor Parcel Number 19152
Ownership History
Purchase Details
Home Financials for this Owner
Home Financials are based on the most recent Mortgage that was taken out on this home.Purchase Details
Home Financials for this Owner
Home Financials are based on the most recent Mortgage that was taken out on this home.Similar Homes in Forney, TX
Home Values in the Area
Average Home Value in this Area
Purchase History
| Date | Type | Sale Price | Title Company |
|---|---|---|---|
| Deed | -- | Fair Texas Title | |
| Deed | -- | Fair Texas Title | |
| Vendors Lien | -- | None Available |
Mortgage History
| Date | Status | Loan Amount | Loan Type |
|---|---|---|---|
| Open | $286,133 | New Conventional | |
| Closed | $286,133 | New Conventional | |
| Previous Owner | $65,000 | Purchase Money Mortgage |
Property History
| Date | Event | Price | Change | Sq Ft Price |
|---|---|---|---|---|
| 07/11/2025 07/11/25 | Sold | -- | -- | -- |
| 06/21/2025 06/21/25 | Pending | -- | -- | -- |
| 06/12/2025 06/12/25 | For Sale | $375,000 | -- | $200 / Sq Ft |
Tax History Compared to Growth
Tax History
| Year | Tax Paid | Tax Assessment Tax Assessment Total Assessment is a certain percentage of the fair market value that is determined by local assessors to be the total taxable value of land and additions on the property. | Land | Improvement |
|---|---|---|---|---|
| 2025 | $5,089 | $319,190 | $95,000 | $224,190 |
| 2024 | $5,089 | $302,548 | -- | -- |
| 2023 | $4,373 | $273,932 | $0 | $0 |
| 2022 | $5,492 | $249,029 | $0 | $0 |
| 2021 | $5,475 | $239,713 | $75,000 | $164,713 |
| 2020 | $4,977 | $240,630 | $75,000 | $165,630 |
| 2019 | $5,145 | $203,360 | $38,000 | $165,360 |
| 2018 | $4,677 | $170,090 | $25,000 | $145,090 |
| 2017 | $4,400 | $163,680 | $25,000 | $138,680 |
| 2016 | $4,000 | $149,760 | $25,000 | $124,760 |
| 2015 | $3,521 | $130,810 | $25,000 | $105,810 |
| 2014 | $3,521 | $132,130 | $0 | $0 |
Agents Affiliated with this Home
-

Seller's Agent in 2025
Amanda Ravetta
Coldwell Banker Apex, REALTORS
(214) 499-6432
2 in this area
147 Total Sales
-
M
Buyer's Agent in 2025
Monica Cobbin
Global Realty
Map
Source: North Texas Real Estate Information Systems (NTREIS)
MLS Number: 20967296
APN: 19152
- 100 Brandon Ln
- 604 Carl c Senter St
- 510 Redbud Dr
- 127 Heritage Hill Dr
- Magnolia Plan at Brookville Estates
- Blackburn Plan at Brookville Estates
- Summerfield Plan at Brookville Estates
- Parker Plan at Brookville Estates
- Brooks Plan at Brookville Estates
- Avalon Plan at Brookville Estates
- 113 Heritage Hill Dr
- 402 Heritage Hill Dr
- 115 Heritage Hill Dr
- 103 Heritage Hill Dr
- Colorado Executive Plan at Brookville Estates
- San Marcos Plan at Brookville Estates
- San Jacinto Plan at Brookville Estates
- Trinity Plan at Brookville Estates
- Brazos Plan at Brookville Estates
- Salado Plan at Brookville Estates






