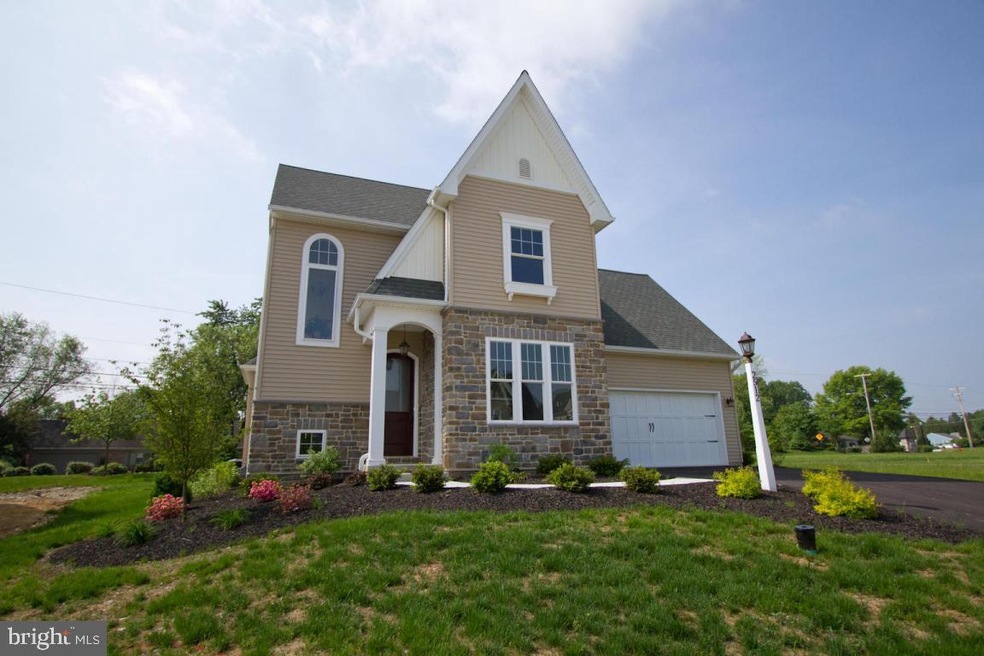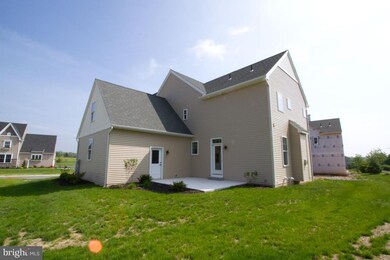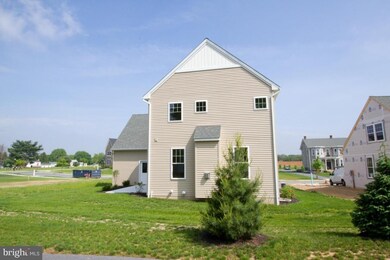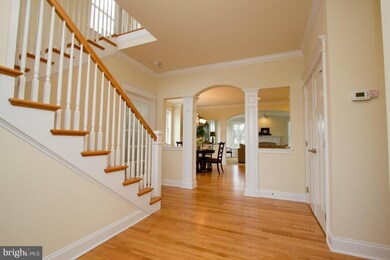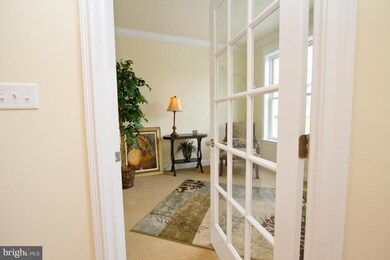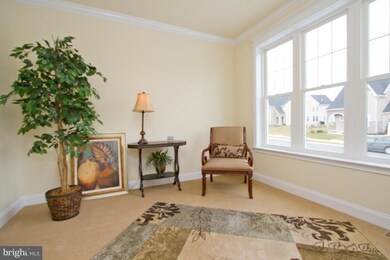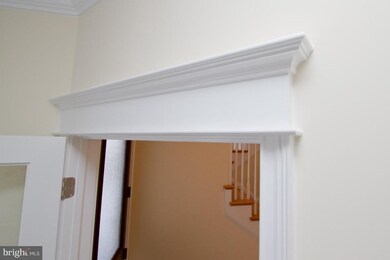
312 Bowyer Ln Lititz, PA 17543
Kissel Hill NeighborhoodHighlights
- Newly Remodeled
- Traditional Architecture
- 1 Fireplace
- Reidenbaugh Elementary School Rated A
- Wood Flooring
- No HOA
About This Home
As of November 2023Hogan and Herr Custom Built Home in Penns Crossing. Custom columns & arches.Tour this beautiful home-it's gorgeous! Great Manheim Twp. location! Own your own Hogan and Herr home today! This custom home is completed and ready for immediate occupancy.
Last Agent to Sell the Property
Coldwell Banker Realty License #RS281119 Listed on: 05/24/2013

Home Details
Home Type
- Single Family
Est. Annual Taxes
- $7,160
Year Built
- Built in 2012 | Newly Remodeled
Lot Details
- 10,019 Sq Ft Lot
Home Design
- Traditional Architecture
- Shingle Roof
- Composition Roof
- Stone Siding
- Vinyl Siding
- Stick Built Home
Interior Spaces
- 2,576 Sq Ft Home
- Property has 2 Levels
- Built-In Features
- Ceiling Fan
- 1 Fireplace
- Window Screens
- French Doors
- Entrance Foyer
- Family Room
- Dining Room
- Den
- Wood Flooring
- Basement Fills Entire Space Under The House
- Laundry Room
Kitchen
- Gas Oven or Range
- Built-In Microwave
- Dishwasher
- Kitchen Island
- Disposal
Bedrooms and Bathrooms
- 4 Bedrooms
- En-Suite Primary Bedroom
Parking
- 2 Car Garage
- Garage Door Opener
- On-Street Parking
- Off-Street Parking
Outdoor Features
- Patio
- Porch
Schools
- Manheim Township Middle School
- Manheim Township High School
Utilities
- Forced Air Heating and Cooling System
- Heating System Uses Gas
- 200+ Amp Service
- Natural Gas Water Heater
- Cable TV Available
Community Details
- No Home Owners Association
- Penns Crossing Subdivision
Ownership History
Purchase Details
Home Financials for this Owner
Home Financials are based on the most recent Mortgage that was taken out on this home.Purchase Details
Home Financials for this Owner
Home Financials are based on the most recent Mortgage that was taken out on this home.Similar Homes in Lititz, PA
Home Values in the Area
Average Home Value in this Area
Purchase History
| Date | Type | Sale Price | Title Company |
|---|---|---|---|
| Deed | $585,000 | None Listed On Document | |
| Deed | $379,900 | None Available |
Mortgage History
| Date | Status | Loan Amount | Loan Type |
|---|---|---|---|
| Open | $350,000 | New Conventional | |
| Previous Owner | $273,000 | New Conventional | |
| Previous Owner | $303,900 | New Conventional | |
| Previous Owner | $30,000 | Future Advance Clause Open End Mortgage |
Property History
| Date | Event | Price | Change | Sq Ft Price |
|---|---|---|---|---|
| 11/30/2023 11/30/23 | Sold | $585,000 | -2.5% | $251 / Sq Ft |
| 11/05/2023 11/05/23 | Pending | -- | -- | -- |
| 10/20/2023 10/20/23 | For Sale | $599,900 | +57.9% | $258 / Sq Ft |
| 10/18/2013 10/18/13 | Sold | $379,900 | -5.0% | $147 / Sq Ft |
| 09/23/2013 09/23/13 | Pending | -- | -- | -- |
| 05/24/2013 05/24/13 | For Sale | $399,900 | -- | $155 / Sq Ft |
Tax History Compared to Growth
Tax History
| Year | Tax Paid | Tax Assessment Tax Assessment Total Assessment is a certain percentage of the fair market value that is determined by local assessors to be the total taxable value of land and additions on the property. | Land | Improvement |
|---|---|---|---|---|
| 2024 | $7,160 | $330,900 | $76,200 | $254,700 |
| 2023 | $6,973 | $330,900 | $76,200 | $254,700 |
| 2022 | $6,856 | $330,900 | $76,200 | $254,700 |
| 2021 | $6,703 | $330,900 | $76,200 | $254,700 |
| 2020 | $6,703 | $330,900 | $76,200 | $254,700 |
| 2019 | $6,638 | $330,900 | $76,200 | $254,700 |
| 2018 | $5,001 | $330,900 | $76,200 | $254,700 |
| 2017 | $5,481 | $215,400 | $47,100 | $168,300 |
| 2016 | $5,481 | $215,400 | $47,100 | $168,300 |
| 2015 | $1,377 | $215,400 | $47,100 | $168,300 |
| 2014 | $4,015 | $215,400 | $47,100 | $168,300 |
Agents Affiliated with this Home
-

Seller's Agent in 2023
Anne Lusk
Lusk & Associates Sotheby's International Realty
(717) 291-9101
171 in this area
639 Total Sales
-
M
Buyer's Agent in 2023
Marilyn Berger
Keller Williams Elite
-

Seller's Agent in 2013
Kevin Brown
Coldwell Banker Realty
(717) 371-4710
3 in this area
97 Total Sales
Map
Source: Bright MLS
MLS Number: 1003485521
APN: 390-99476-0-0000
- 0 Westfield Model Parkside Phase 5 Unit PALA2071304
- 301 Fletcher Dr - Parkside Phase 5 Lot 36
- 297 Fletcher Dr
- 335 Royal Hunt Way
- 317 Cobblers Ct
- 440 Thatcher Ln
- 383 Thatcher Ln - Parkside Phase 3 Lot 121
- 453 Thatcher Ln
- 108 Winterberry Ct
- 171 Tanglewood Ln
- 126 Summer Ln
- 2819 Blacksmith Way
- 2804 Pebblebrook Dr
- 2912 Weaver Rd
- 393 Fern Ln Unit 8
- 398 Fern Ln Unit 7
- 315 Sarsen Dr
- 106 Hammersmith Ln
- 421 Southampton Dr
- 512 Northampton Dr Unit 43
