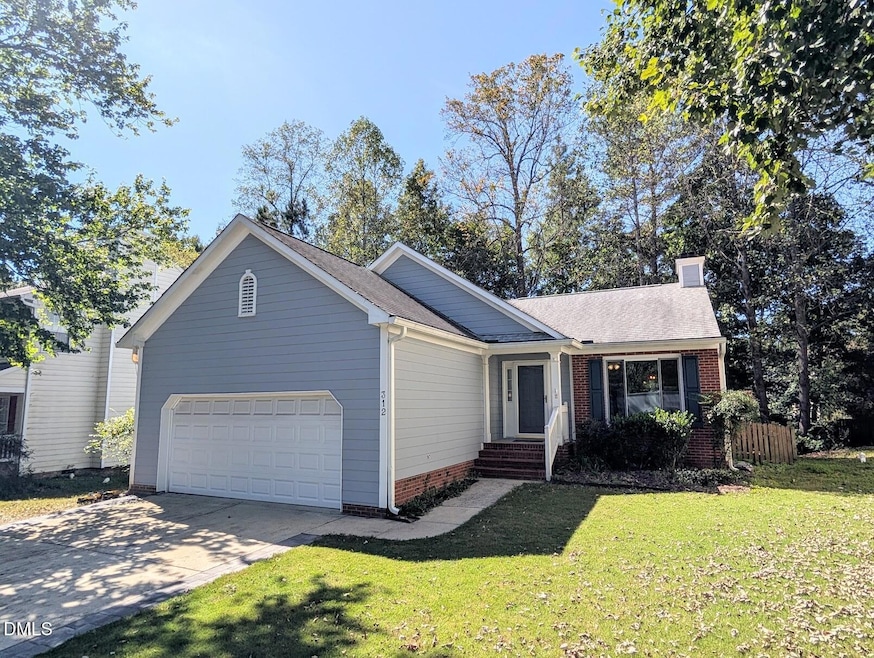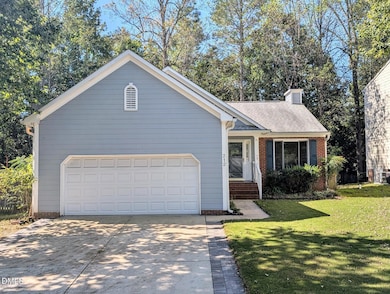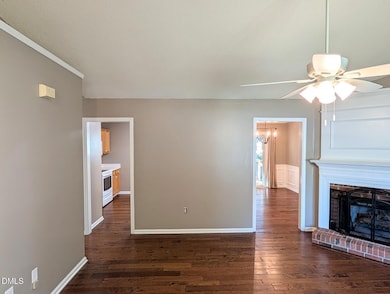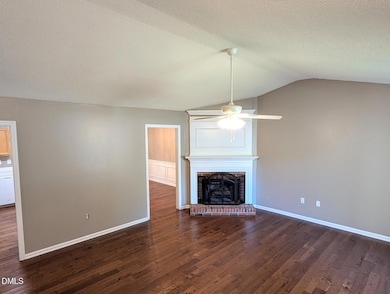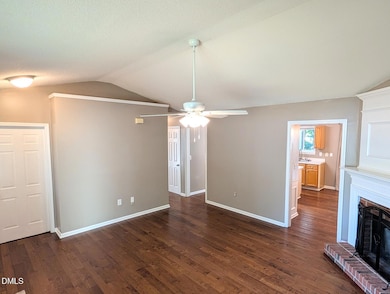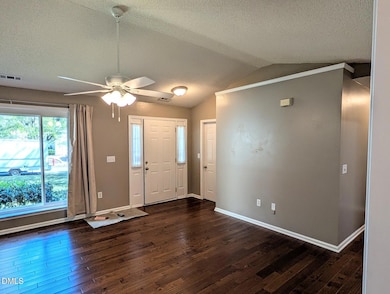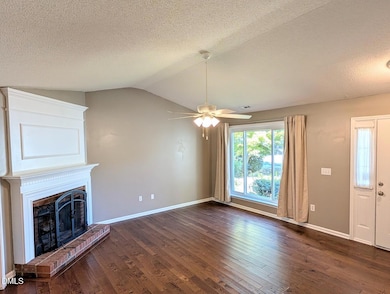312 Brierridge Dr Apex, NC 27502
West Apex NeighborhoodEstimated payment $2,627/month
Highlights
- Deck
- Cathedral Ceiling
- Main Floor Bedroom
- Olive Chapel Elementary School Rated A
- Wood Flooring
- Community Pool
About This Home
Beautiful one-story home in Greenbrier!
Great floorplan perfect for everyday living, entertaining and working from home! New paint throughout, new carpet in bedrooms, new light fixtures and ceiling fans. Hardwood floors in living room & kitchen. Wood burning FP in LR. Great back deck perfect for grilling and relaxing! Steps from the Beaver Creek Greenway. Excellent location close to parks, shopping, dining and highways. Deck built in 2023, Upgraded windows 2023. Roof and HVAC replaced in 2016. Water heater installed in July 2025. Please note that the property extends beyond the creek in the backyard.
Home Details
Home Type
- Single Family
Est. Annual Taxes
- $3,700
Year Built
- Built in 1999 | Remodeled
HOA Fees
- $32 Monthly HOA Fees
Parking
- 2 Car Attached Garage
- Front Facing Garage
- Garage Door Opener
- Private Driveway
Home Design
- Entry on the 1st floor
- Brick Exterior Construction
- Asphalt Roof
Interior Spaces
- 1,428 Sq Ft Home
- 1-Story Property
- Cathedral Ceiling
- Ceiling Fan
- Wood Burning Fireplace
- Double Pane Windows
- Entrance Foyer
- Family Room with Fireplace
- Living Room
- Dining Room
- Crawl Space
Kitchen
- Electric Range
- Dishwasher
- Kitchen Island
Flooring
- Wood
- Carpet
- Laminate
Bedrooms and Bathrooms
- 3 Main Level Bedrooms
- Walk-In Closet
- 2 Full Bathrooms
- Soaking Tub
- Bathtub with Shower
Laundry
- Laundry Room
- Laundry on main level
- Washer and Electric Dryer Hookup
Outdoor Features
- Deck
- Rain Gutters
Schools
- Olive Chapel Elementary School
- Lufkin Road Middle School
- Apex Friendship High School
Additional Features
- 7,405 Sq Ft Lot
- Forced Air Heating and Cooling System
Listing and Financial Details
- Assessor Parcel Number 0722904277
Community Details
Overview
- Greenbrier HOA, Phone Number (919) 332-0019
- Greenbrier Subdivision
Recreation
- Community Pool
Map
Home Values in the Area
Average Home Value in this Area
Tax History
| Year | Tax Paid | Tax Assessment Tax Assessment Total Assessment is a certain percentage of the fair market value that is determined by local assessors to be the total taxable value of land and additions on the property. | Land | Improvement |
|---|---|---|---|---|
| 2025 | $3,700 | $421,458 | $180,000 | $241,458 |
| 2024 | $3,617 | $421,458 | $180,000 | $241,458 |
Property History
| Date | Event | Price | List to Sale | Price per Sq Ft |
|---|---|---|---|---|
| 01/28/2026 01/28/26 | Pending | -- | -- | -- |
| 11/14/2025 11/14/25 | Price Changed | $440,000 | -2.2% | $308 / Sq Ft |
| 10/10/2025 10/10/25 | For Sale | $450,000 | -- | $315 / Sq Ft |
Purchase History
| Date | Type | Sale Price | Title Company |
|---|---|---|---|
| Warranty Deed | -- | None Available | |
| Warranty Deed | $183,500 | None Available | |
| Interfamily Deed Transfer | -- | -- | |
| Warranty Deed | $150,000 | -- |
Mortgage History
| Date | Status | Loan Amount | Loan Type |
|---|---|---|---|
| Open | $146,300 | New Conventional | |
| Previous Owner | $174,325 | New Conventional | |
| Previous Owner | $145,133 | FHA | |
| Previous Owner | $147,213 | FHA |
Source: Doorify MLS
MLS Number: 10126866
APN: 0722.04-90-4277-000
- 305 Montvale Ct
- 7516 Apex Barbecue Rd
- 2512 Livingston Ct
- 1512 Piazzo Ct
- 943 Homestead Park Dr
- 3008 Yorkmont Ct
- 107 Checker Ct
- 102 Checker Ct
- 132 Evening Star Dr
- 2522 Olive Chapel Rd
- 2997 Green Tractor Ave
- 4012 Winecott Dr
- 3001 Cregler Dr
- 2560 Olive Chapel Rd
- 2550 Olive Chapel Rd
- 2552 Olive Chapel Rd
- 2562 Olive Chapel Rd
- 3119 Cregler Dr
- 307 Kellyridge Dr
- 1404 Chrysalis Place
