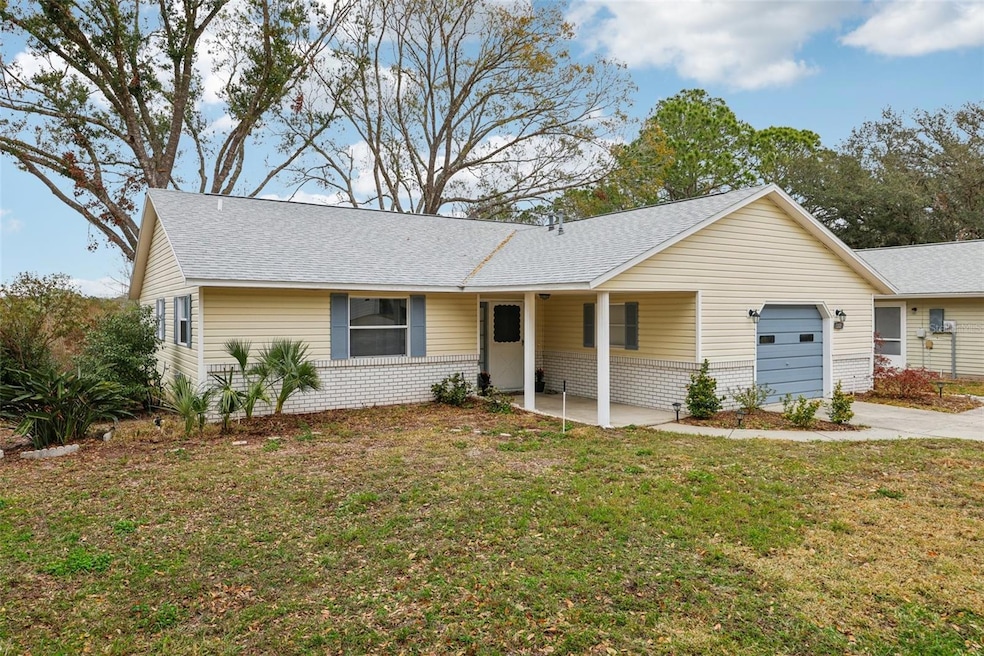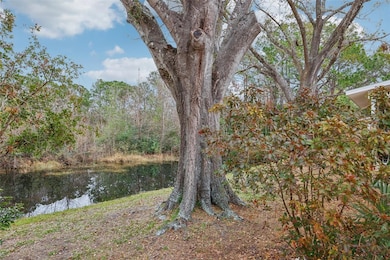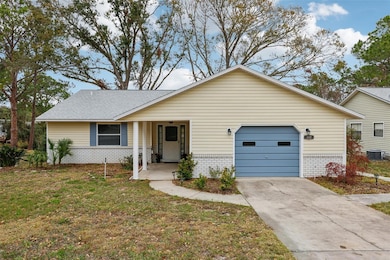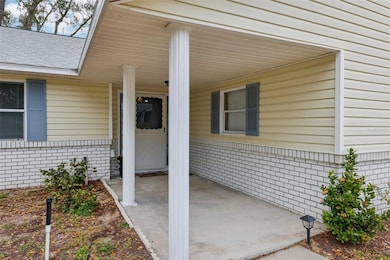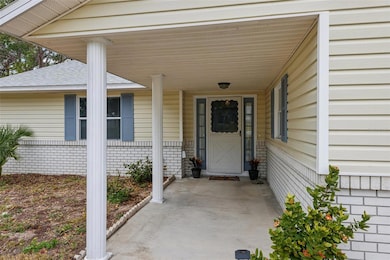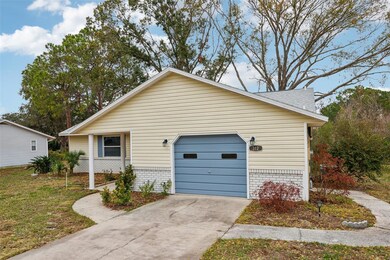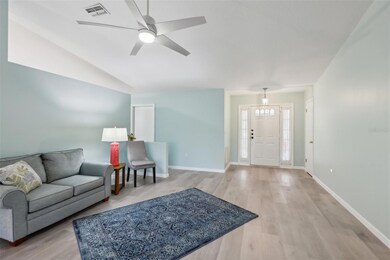312 Brigadoon Cir Unit 12C Leesburg, FL 34788
Bassville Park NeighborhoodEstimated payment $1,503/month
Highlights
- 85 Feet of Pond Waterfront
- Active Adult
- Clubhouse
- Fitness Center
- View of Trees or Woods
- Property is near public transit
About This Home
EVEN BETTER PRICE, BEST LOCATION AND ADORABLE SHOWPLACE! Why wait? Act Now Before It’s Gone! NEW Roof (under 1 year old) – big savings for YOU! Imagine waking up to picturesque waterfront views in the highly sought-after 55+ community of Scottish Highlands—now at an even better price! This bright and cheerful 2-bedroom, 2-bathroom home is move-in ready and packed with high-value upgrades that make it one of the best deals in the area. Key Features You’ll Love: NEW Roof (under 1 year old). Premium vinyl flooring in the Living Room, Dinette, and Bedrooms Newly installed stainless steel appliances Freshly painted interior, including ceilings with modern knockdown texture Updated light fixtures and outlets Water heater replaced in 2022 Oversized 1-car garage (19.4 x 19) fits a golf cart & vehicle + bonus mud sink Nestled among majestic trees and premium water views, this home offers the peaceful Florida lifestyle you’ve been searching for—without the wait. Resort-Style Amenities Just Steps Away: Indoor Olympic-size heated pool & outdoor pool Tennis & pickleball courts Fitness center RV/Boat storage (check availability) Community clubhouse with frequent activities & events Location, Location, Location!
Located in Lake County’s Golden Triangle, you’re minutes from the charm of Mount Dora, Eustis, and Tavares, all famous for their festivals, waterfront dining, and historic downtowns. Enjoy quick access to the Harris Chain of Lakes, and you're only: 30 miles to Orlando 45 miles to World's Famous Daytona Beach & action packed New Smyrna Beach-a hopping entertainment beach town. HOA includes cable & internet—perfect for snowbirds, full-time residents, or active retirees who love walking, swimming, and enjoying the Florida sunshine. A single-family waterfront home at this value is an unbelievable deal! 100% Financing Available!
Listing Agent
COLDWELL BANKER VANGUARD EDGE Brokerage Phone: 904-269-7117 License #3309541 Listed on: 01/18/2025

Home Details
Home Type
- Single Family
Est. Annual Taxes
- $3,150
Year Built
- Built in 1987
Lot Details
- 7,500 Sq Ft Lot
- 85 Feet of Pond Waterfront
- South Facing Home
- Mature Landscaping
- Level Lot
- Irrigation Equipment
- Cleared Lot
- Landscaped with Trees
- Property is zoned R-6
HOA Fees
- $200 Monthly HOA Fees
Parking
- 1 Car Attached Garage
- Garage Door Opener
- Driveway
- Open Parking
- Off-Street Parking
Property Views
- Pond
- Woods
Home Design
- Entry on the 1st floor
- Slab Foundation
- Frame Construction
- Shingle Roof
- Vinyl Siding
Interior Spaces
- 1,310 Sq Ft Home
- 1-Story Property
- Cathedral Ceiling
- Ceiling Fan
- Blinds
- Sliding Doors
- Living Room
- Sun or Florida Room
- Fire and Smoke Detector
Kitchen
- Eat-In Kitchen
- Dinette
- Range
- Dishwasher
Flooring
- Carpet
- Laminate
- Tile
Bedrooms and Bathrooms
- 2 Bedrooms
- 2 Full Bathrooms
- Shower Only
Laundry
- Laundry in Garage
- Dryer
- Washer
Outdoor Features
- Enclosed Patio or Porch
- Rain Gutters
Location
- Property is near public transit
Utilities
- Central Heating and Cooling System
- Heating System Uses Natural Gas
- Natural Gas Connected
- Gas Water Heater
- High Speed Internet
- Cable TV Available
Listing and Financial Details
- Visit Down Payment Resource Website
- Tax Lot 12C
- Assessor Parcel Number 11-19-25-0061-000-012C0
Community Details
Overview
- Active Adult
- Association fees include cable TV, common area taxes, pool, internet, ground maintenance, recreational facilities
- Lanny Greene Association, Phone Number (352) 742-3367
- Scottish Highlands Subdivision
- Association Owns Recreation Facilities
- The community has rules related to deed restrictions, allowable golf cart usage in the community
Recreation
- Tennis Courts
- Pickleball Courts
- Shuffleboard Court
- Fitness Center
- Community Pool
Additional Features
- Clubhouse
- Card or Code Access
Map
Home Values in the Area
Average Home Value in this Area
Tax History
| Year | Tax Paid | Tax Assessment Tax Assessment Total Assessment is a certain percentage of the fair market value that is determined by local assessors to be the total taxable value of land and additions on the property. | Land | Improvement |
|---|---|---|---|---|
| 2025 | $3,150 | $192,526 | $60,000 | $132,526 |
| 2024 | $3,150 | $192,526 | $60,000 | $132,526 |
| 2023 | $3,150 | $184,683 | $60,001 | $124,682 |
| 2022 | $998 | $79,461 | $0 | $0 |
| 2021 | $936 | $74,928 | $0 | $0 |
| 2020 | $968 | $73,894 | $0 | $0 |
| 2019 | $962 | $72,233 | $0 | $0 |
| 2018 | $922 | $70,887 | $0 | $0 |
| 2017 | $879 | $69,429 | $0 | $0 |
| 2016 | $884 | $68,001 | $0 | $0 |
| 2015 | $899 | $67,529 | $0 | $0 |
| 2014 | $906 | $66,994 | $0 | $0 |
Property History
| Date | Event | Price | List to Sale | Price per Sq Ft | Prior Sale |
|---|---|---|---|---|---|
| 11/02/2025 11/02/25 | Price Changed | $196,900 | -1.5% | $150 / Sq Ft | |
| 10/18/2025 10/18/25 | Price Changed | $199,900 | -2.0% | $153 / Sq Ft | |
| 09/03/2025 09/03/25 | Price Changed | $204,000 | -2.4% | $156 / Sq Ft | |
| 08/20/2025 08/20/25 | Price Changed | $209,000 | -2.3% | $160 / Sq Ft | |
| 08/09/2025 08/09/25 | Price Changed | $214,000 | -2.3% | $163 / Sq Ft | |
| 07/26/2025 07/26/25 | Price Changed | $219,000 | -2.2% | $167 / Sq Ft | |
| 07/23/2025 07/23/25 | For Sale | $224,000 | 0.0% | $171 / Sq Ft | |
| 07/18/2025 07/18/25 | Off Market | $224,000 | -- | -- | |
| 05/09/2025 05/09/25 | Price Changed | $224,000 | -2.2% | $171 / Sq Ft | |
| 04/29/2025 04/29/25 | For Sale | $229,000 | 0.0% | $175 / Sq Ft | |
| 04/19/2025 04/19/25 | Pending | -- | -- | -- | |
| 04/12/2025 04/12/25 | Price Changed | $229,000 | -4.2% | $175 / Sq Ft | |
| 03/10/2025 03/10/25 | Price Changed | $239,000 | -4.0% | $182 / Sq Ft | |
| 01/18/2025 01/18/25 | For Sale | $249,000 | +46.5% | $190 / Sq Ft | |
| 04/01/2022 04/01/22 | Sold | $170,000 | -5.6% | $130 / Sq Ft | View Prior Sale |
| 02/23/2022 02/23/22 | Pending | -- | -- | -- | |
| 02/16/2022 02/16/22 | For Sale | -- | -- | -- | |
| 02/02/2022 02/02/22 | Pending | -- | -- | -- | |
| 01/30/2022 01/30/22 | For Sale | $180,000 | 0.0% | $137 / Sq Ft | |
| 01/12/2022 01/12/22 | Pending | -- | -- | -- | |
| 11/29/2021 11/29/21 | For Sale | $180,000 | -- | $137 / Sq Ft |
Purchase History
| Date | Type | Sale Price | Title Company |
|---|---|---|---|
| Warranty Deed | $170,000 | Magnolia Closing Co | |
| Warranty Deed | $75,000 | -- |
Mortgage History
| Date | Status | Loan Amount | Loan Type |
|---|---|---|---|
| Open | $136,000 | New Conventional |
Source: Stellar MLS
MLS Number: G5091601
APN: 11-19-25-0061-000-012C0
- 304 Brigadoon Cir Unit 4C
- 28 Gordon Ct
- 401 Glasgow Ct
- 12 Brigadoon Cir
- 10 Brigadoon Cir
- 610 Fannich Ct
- 34700 S Haines Creek Rd Unit I
- 34700 S Haines Creek Rd Unit B
- 1 Aberdeen Cir
- 918 Dundee Cir
- 34794 Learn Rd
- 803 Dundee Cir
- 15 Aberdeen Cir Unit 15A
- 0 Haines Creek Rd Unit MFRO6322107
- 1003 Dundee Cir
- 34847 Learn Rd
- 34206 Lee Ave
- 1416 Orkney Dr Unit 16N
- 1514 New Abbey Ave
- 10547 Burlwood Dr
- 34206 Lee Ave
- 33918 Grant Ave
- 11606 Huggins St
- 11345 Circle Way
- 11548 Missouri St
- 33927 Emerald Pond Loop
- 33918 Emerald Pond Loop
- 33546 Sky Blossom Cir
- 10337 Church Hammock Rd
- 9496 Revere Ave
- 117 N Lake Dr Unit 806
- 119 N Lake Dr Unit 808
- 185 Millwood Rd Unit 286
- 115 N Lake Dr Unit 804
- 116 Highland Dr Unit 915
- 113 Hill Cir Unit 405
- 33320 County Road 473
- 35665 Rose Moss Ave
- 35681 Rose Moss Ave
- 35685 Rose Moss Ave
