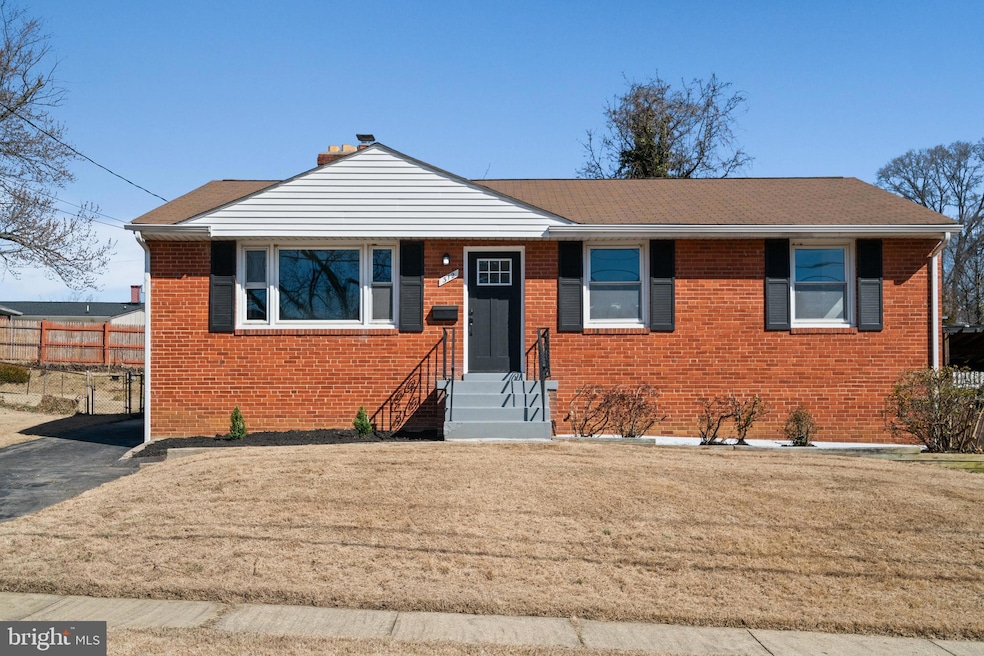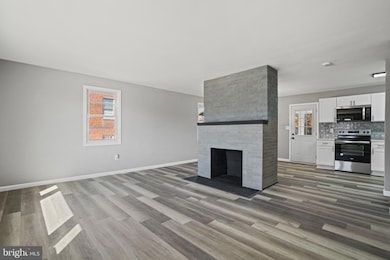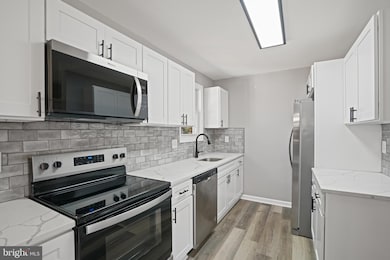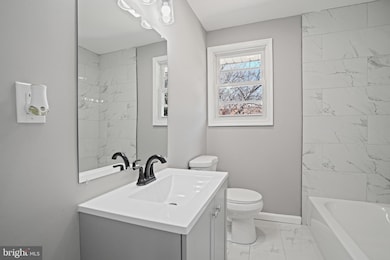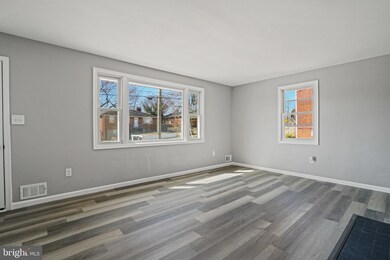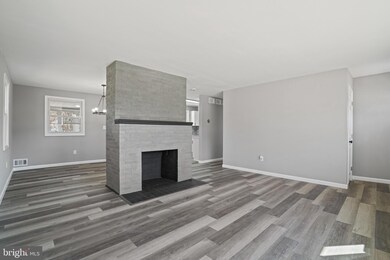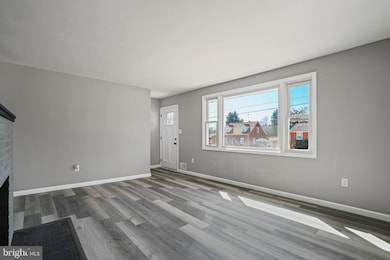
312 Brockton Rd Oxon Hill, MD 20745
Highlights
- 0.15 Acre Lot
- Main Floor Bedroom
- Bonus Room
- Rambler Architecture
- 2 Fireplaces
- Sun or Florida Room
About This Home
As of April 2025Welcome to this beautifully renovated, 4-bedroom, 2-bath home, moments away from National Harbor-must be seen! Step inside to a bright and inviting main level featuring luxury vinyl plank flooring throughout the living and dining areas, where a cozy wood-burning fireplace adds warmth and charm. The modern kitchen boasts elegant quartz countertops, gorgeous backsplash, stainless steel appliances, and electric cooking—perfect for any home chef. Enjoy year-round relaxation in the sunroom, offering additional living space filled with natural light. Three generously sized bedrooms with plush carpeting provide comfort, while the full bath showcases a stylish tile floor and a tub-shower combination. The lower-level family room features plush carpeting and a gas fireplace, creating a cozy retreat. A Bonus Room could serve as a Home Office, kids playroom or potential 5th Bedroom. Another new Full Bath with tub-shower and tile surround adds extra convenience. The utility room with plenty of room for storage, laundry hook-up and mechanicals complete this level. Outside, enjoy the privacy and space this home provides. Local Parks and National Harbor are just a short drive away. With modern updates, multiple living areas, and thoughtful details throughout, this home is move-in ready. Schedule your showing today!
Last Agent to Sell the Property
Keller Williams Realty Centre License #589020 Listed on: 02/25/2025

Home Details
Home Type
- Single Family
Est. Annual Taxes
- $5,058
Year Built
- Built in 1957
Lot Details
- 6,525 Sq Ft Lot
- Property is zoned RSF65
Parking
- Driveway
Home Design
- Rambler Architecture
- Brick Exterior Construction
Interior Spaces
- Property has 1 Level
- Recessed Lighting
- 2 Fireplaces
- Wood Burning Fireplace
- Gas Fireplace
- Family Room
- Living Room
- Dining Room
- Bonus Room
- Sun or Florida Room
- Utility Room
- Carpet
- Finished Basement
Kitchen
- Electric Oven or Range
- Microwave
- Dishwasher
- Stainless Steel Appliances
- Upgraded Countertops
- Disposal
Bedrooms and Bathrooms
- Bathtub with Shower
Laundry
- Laundry on lower level
- Washer and Dryer Hookup
Schools
- Fort Foote Elementary School
- Oxon Hill Middle School
- Oxon Hill High School
Utilities
- Central Air
- Heating Available
- Vented Exhaust Fan
- Natural Gas Water Heater
Community Details
- No Home Owners Association
- River Ridge Estates Subdivision
Listing and Financial Details
- Tax Lot 17
- Assessor Parcel Number 17121320670
Ownership History
Purchase Details
Home Financials for this Owner
Home Financials are based on the most recent Mortgage that was taken out on this home.Purchase Details
Home Financials for this Owner
Home Financials are based on the most recent Mortgage that was taken out on this home.Purchase Details
Purchase Details
Purchase Details
Purchase Details
Similar Homes in the area
Home Values in the Area
Average Home Value in this Area
Purchase History
| Date | Type | Sale Price | Title Company |
|---|---|---|---|
| Deed | $465,000 | Charter Title | |
| Deed | $465,000 | Charter Title | |
| Deed | $273,750 | Charter Title | |
| Deed | $273,750 | Charter Title | |
| Deed | -- | -- | |
| Deed | -- | -- | |
| Deed | -- | -- | |
| Deed | $27,500 | -- |
Mortgage History
| Date | Status | Loan Amount | Loan Type |
|---|---|---|---|
| Open | $456,577 | FHA | |
| Closed | $456,577 | FHA | |
| Previous Owner | $316,375 | Construction |
Property History
| Date | Event | Price | Change | Sq Ft Price |
|---|---|---|---|---|
| 04/28/2025 04/28/25 | Sold | $465,000 | 0.0% | $218 / Sq Ft |
| 03/10/2025 03/10/25 | Price Changed | $465,000 | -2.1% | $218 / Sq Ft |
| 02/25/2025 02/25/25 | For Sale | $474,900 | -- | $222 / Sq Ft |
Tax History Compared to Growth
Tax History
| Year | Tax Paid | Tax Assessment Tax Assessment Total Assessment is a certain percentage of the fair market value that is determined by local assessors to be the total taxable value of land and additions on the property. | Land | Improvement |
|---|---|---|---|---|
| 2024 | $3,534 | $340,400 | $100,500 | $239,900 |
| 2023 | $3,950 | $317,800 | $0 | $0 |
| 2022 | $3,745 | $295,200 | $0 | $0 |
| 2021 | $3,544 | $272,600 | $100,200 | $172,400 |
| 2020 | $3,473 | $261,700 | $0 | $0 |
| 2019 | $3,385 | $250,800 | $0 | $0 |
| 2018 | $3,565 | $239,900 | $75,200 | $164,700 |
| 2017 | $3,139 | $219,867 | $0 | $0 |
| 2016 | -- | $199,833 | $0 | $0 |
| 2015 | $2,865 | $179,800 | $0 | $0 |
| 2014 | $2,865 | $179,800 | $0 | $0 |
Agents Affiliated with this Home
-
Nick Waldner

Seller's Agent in 2025
Nick Waldner
Keller Williams Realty Centre
(410) 726-7364
1 in this area
1,478 Total Sales
-
Scott Moran

Seller Co-Listing Agent in 2025
Scott Moran
Keller Williams Realty Centre
(443) 472-0589
1 in this area
177 Total Sales
-
Anita Vera

Buyer's Agent in 2025
Anita Vera
Vera's Realty Inc.
(571) 215-6164
2 in this area
61 Total Sales
Map
Source: Bright MLS
MLS Number: MDPG2142130
APN: 12-1320670
- 333 Brockton Rd
- 302 Brockton Rd
- 7415 Dominion Dr
- 7413 Dominion Dr
- 510 Wilson Bridge Dr Unit A-1
- 536 Wilson Bridge Dr Unit 6737 B-2
- 507 Wilson Bridge Dr Unit 6706A-2
- 505 Wilson Bridge Dr Unit 6704 C-2
- 7536 Abbington Dr
- 507 A-1 Wilson Bridge Dr Unit 6706 A-1
- 554 Wilson Bridge Dr Unit 6755A( A2)
- 7410 Roanne Dr
- 13 Alexandria Overlook Dr
- 7308 Riverhill Rd
- 574 Wilson Bridge Dr Unit 2
- 710 Leyte Place
- 90 Balmoral Dr W
- 744 Carson Ave
- Dumbarton Plan at Potomac Overlook - Monument Series
- Blair House Plan at Potomac Overlook - Monument Series
