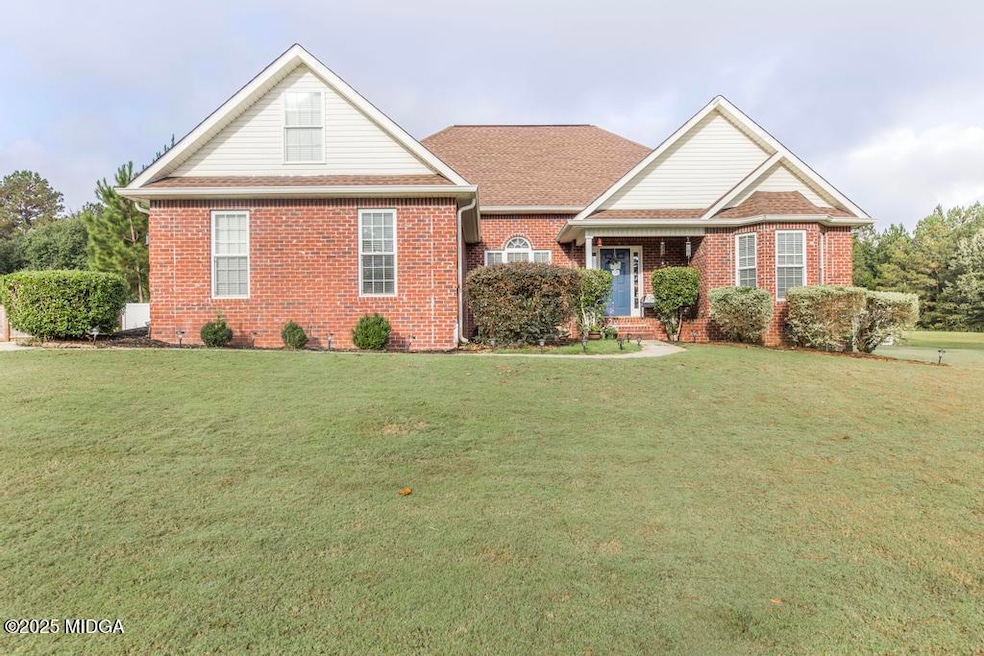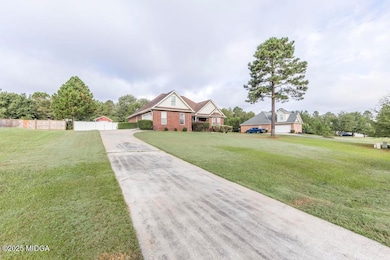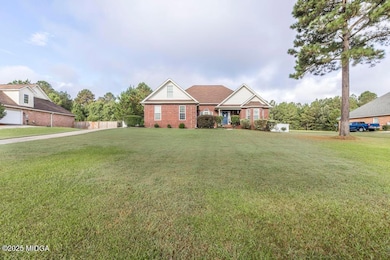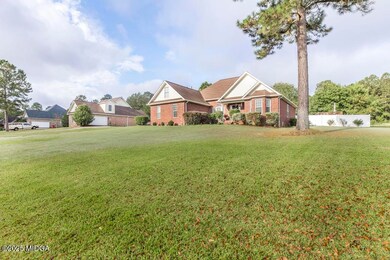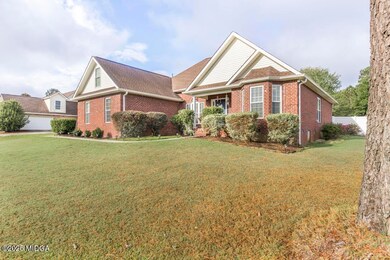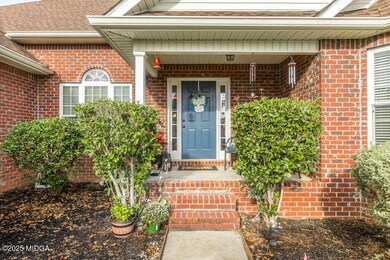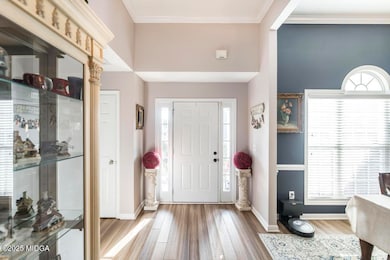312 Buckskin Dr Macon, GA 31216
Estimated payment $1,856/month
Highlights
- Above Ground Pool
- Traditional Architecture
- Main Floor Primary Bedroom
- Deck
- Wood Flooring
- Breakfast Room
About This Home
Welcome to this beautifully maintained all- brick home nestled on approx .91 acres, offering 3 bedrooms, 2 full bath, a dedicated office and a versatile BONUS room that could easily serve as a 4th bedroom! Step inside to find newer Cali Bamboo Flooring throughout much of the home, adding both style and durability. The formal dining room is open to the living room with electric fireplace, perfect for gatherings. The kitchen boasts granite counter tops, ample cabinetry, and a functional layout ideal for the home chef. Bar area and eat in kitchen gives plenty of extra seating. The large master suite offers plenty of space with his and hers closets, double vanity, relaxing garden tub, and a separate shower. Outdoor living is just as impressive with a screened-in porch, an above ground pool with gorgeous decking, and a large storage shed for all of your tools and pool equipment. Additional features include: walk-out attic, security system, sprinkler system, and under ground dog fence. Don't miss the opportunity to own this feature-packed home that combines space, style, and comfort- Inside and Out!
Listing Agent
Erin Blasche
Southern Classic Realtors License #380780 Listed on: 09/27/2025

Home Details
Home Type
- Single Family
Est. Annual Taxes
- $2,354
Year Built
- Built in 2008
Lot Details
- 0.91 Acre Lot
- Fenced
- Sprinkler System
Parking
- 2 Car Attached Garage
Home Design
- Traditional Architecture
- Four Sided Brick Exterior Elevation
- Composition Roof
Interior Spaces
- 2,077 Sq Ft Home
- 1.5-Story Property
- Living Room with Fireplace
- Breakfast Room
- Formal Dining Room
- Crawl Space
- Security System Leased
- Laundry on main level
Kitchen
- Electric Range
- Built-In Microwave
Flooring
- Wood
- Carpet
- Ceramic Tile
Bedrooms and Bathrooms
- 3 Bedrooms
- Primary Bedroom on Main
- Walk-In Closet
- 2 Full Bathrooms
- Double Vanity
- Soaking Tub
- Garden Bath
Outdoor Features
- Above Ground Pool
- Deck
- Screened Patio
- Separate Outdoor Workshop
Utilities
- Central Heating and Cooling System
- Septic Tank
Listing and Financial Details
- Assessor Parcel Number RS12-0102
Community Details
Overview
- Property has a Home Owners Association
- Griffin Crossing Subdivision
Amenities
- Laundry Facilities
Map
Home Values in the Area
Average Home Value in this Area
Tax History
| Year | Tax Paid | Tax Assessment Tax Assessment Total Assessment is a certain percentage of the fair market value that is determined by local assessors to be the total taxable value of land and additions on the property. | Land | Improvement |
|---|---|---|---|---|
| 2025 | $2,354 | $102,783 | $8,000 | $94,783 |
| 2024 | $2,307 | $97,854 | $8,000 | $89,854 |
| 2023 | $2,554 | $93,237 | $6,000 | $87,237 |
| 2022 | $2,387 | $75,950 | $8,000 | $67,950 |
| 2021 | $2,146 | $63,470 | $8,000 | $55,470 |
| 2020 | $2,192 | $63,470 | $8,000 | $55,470 |
| 2019 | $2,211 | $63,470 | $8,000 | $55,470 |
| 2018 | $3,357 | $60,003 | $8,000 | $52,003 |
| 2017 | $2,248 | $60,003 | $8,000 | $52,003 |
| 2016 | $2,076 | $60,003 | $8,000 | $52,003 |
| 2015 | $2,938 | $60,003 | $8,000 | $52,003 |
| 2014 | $3,810 | $77,684 | $15,280 | $62,404 |
Property History
| Date | Event | Price | List to Sale | Price per Sq Ft | Prior Sale |
|---|---|---|---|---|---|
| 10/21/2025 10/21/25 | Pending | -- | -- | -- | |
| 09/27/2025 09/27/25 | For Sale | $315,000 | +151.8% | $152 / Sq Ft | |
| 06/24/2014 06/24/14 | Sold | $125,101 | +5.1% | $60 / Sq Ft | View Prior Sale |
| 05/13/2014 05/13/14 | Pending | -- | -- | -- | |
| 04/24/2014 04/24/14 | For Sale | $119,000 | -- | $57 / Sq Ft |
Purchase History
| Date | Type | Sale Price | Title Company |
|---|---|---|---|
| Interfamily Deed Transfer | -- | None Available | |
| Quit Claim Deed | -- | -- | |
| Special Warranty Deed | -- | None Available | |
| Special Warranty Deed | -- | None Available | |
| Trustee Deed | -- | None Available | |
| Joint Tenancy Deed | $242,500 | None Available | |
| Deed | $1,171,700 | -- |
Mortgage History
| Date | Status | Loan Amount | Loan Type |
|---|---|---|---|
| Open | $70,000 | New Conventional | |
| Previous Owner | $100,080 | New Conventional | |
| Previous Owner | $238,753 | FHA |
Source: Middle Georgia MLS
MLS Number: 181559
APN: RS12-0102
- 1555 Flanagan Dr
- 1850 Barnes Ferry Rd
- 120 Abberley Ln
- 326 Stockton Cir
- 301 Stockton Cir
- Plan 2700 at The Abberley
- Plan 2604 at The Abberley
- 7386 Hawkinsville Rd
- 7070 Sofkee Place
- 2165 Griffin Rd
- 1660 Allen Rd
- 2154 Allen Rd
- 4037 Liberty Estates Dr
- 4025 Liberty Estates Dr
- 8410 Hawkinsville Rd Unit LOT 42
- 268 Amanda Dr
- 261 Amanda Dr
- 2960 Regina Dr
- 149 Lew Dr
