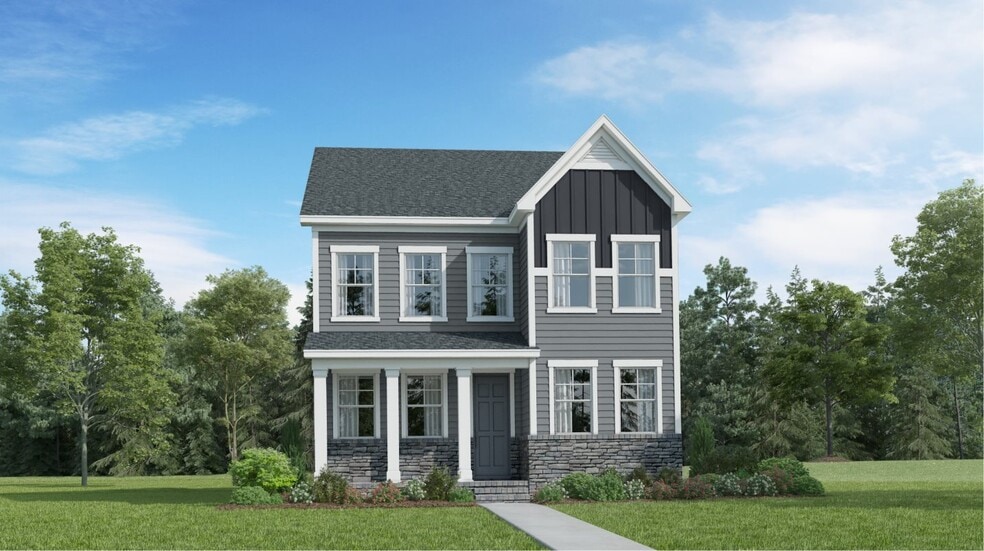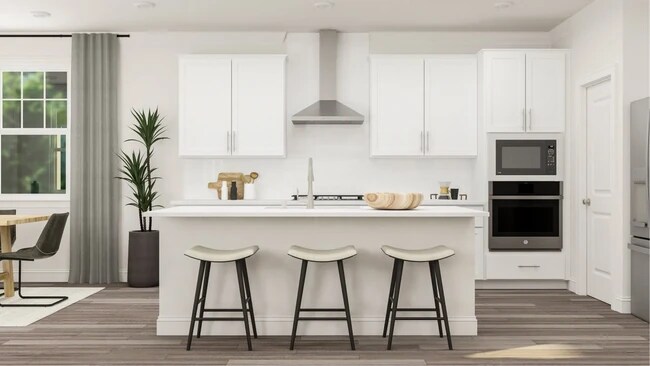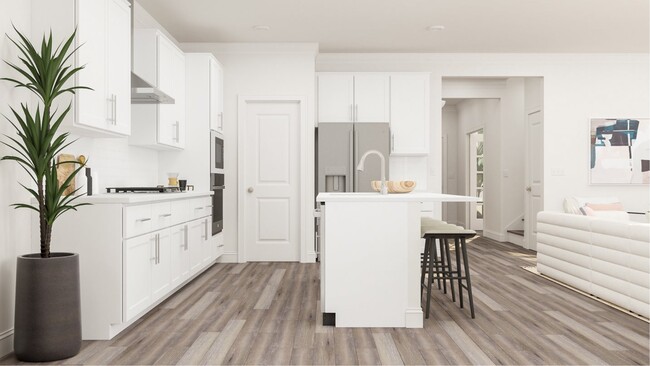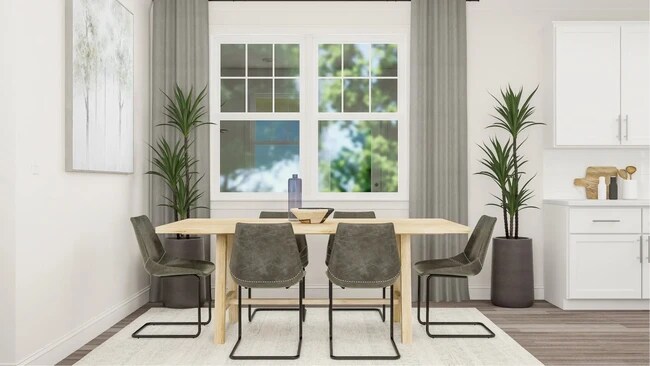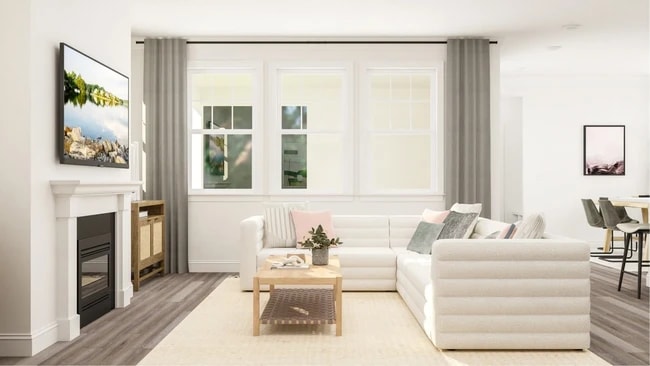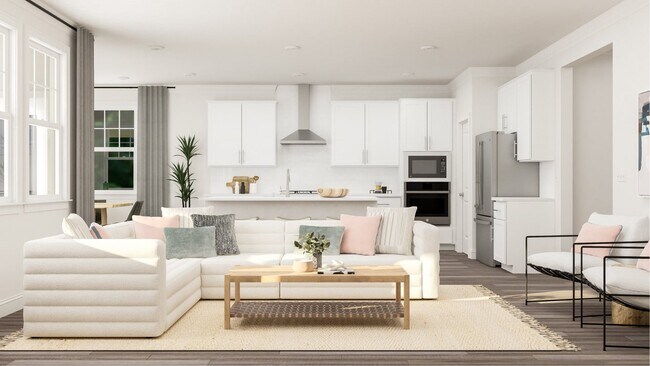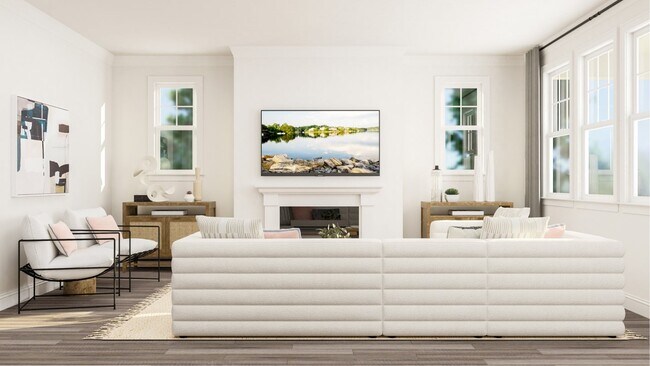
312 Canyon Spring Trail Wake Forest, NC 27587
Rosedale - Cottage CollectionEstimated payment $3,009/month
4
Beds
3
Baths
2,561
Sq Ft
$181
Price per Sq Ft
Highlights
- New Construction
- Clubhouse
- Pickleball Courts
- Richland Creek Elementary School Rated A-
- Lap or Exercise Community Pool
- Living Room
About This Home
This new two-story home design is both stylish and practical. The first floor features an open-plan layout among a Great Room, kitchen and casual dining area for shared moments with family and friends. A covered porch enhances outdoor enjoyment. A private study and a secluded guest suite are situated off the foyer. Upstairs are a versatile loft, two secondary bedrooms and a spacious owner’s suite with a tray ceiling, luxe bathroom and large walk-in closet.
Home Details
Home Type
- Single Family
HOA Fees
- Property has a Home Owners Association
Parking
- 2 Car Garage
Home Design
- New Construction
Interior Spaces
- 2-Story Property
- Living Room
Bedrooms and Bathrooms
- 4 Bedrooms
- 3 Full Bathrooms
Community Details
Amenities
- Picnic Area
- Clubhouse
Recreation
- Pickleball Courts
- Sport Court
- Community Playground
- Lap or Exercise Community Pool
- Cornhole
- Trails
Map
Other Move In Ready Homes in Rosedale - Cottage Collection
About the Builder
Since 1954, Lennar has built over one million new homes for families across America. They build in some of the nation’s most popular cities, and their communities cater to all lifestyles and family dynamics, whether you are a first-time or move-up buyer, multigenerational family, or Active Adult.
Nearby Homes
- Rosedale - Cottage Collection
- Rosedale - Sterling Collection
- Rosedale - Classic Collection
- Rosedale - Venture Collection
- 5904 Tranquil Cove
- Elizabeth Springs
- Elizabeth Springs
- 1328 Bessie Ct
- Meadow at Jones Dairy
- Meadow at Jones Dairy - Smart Living
- Meadow at Jones Dairy - Townhomes
- 6104 Hope Farm Ln Unit 2
- 6104 Hope Farm Ln
- Radford Glen
- The Reserve at Prestleigh - The Townes at Prestleigh
- The Reserve at Prestleigh
- Preserve at Jones Dairy
- Enclave at Traditions - Townhomes
- 500 Traditions Grande Blvd Unit 22
- 498 Traditions Grande Blvd Unit 23
