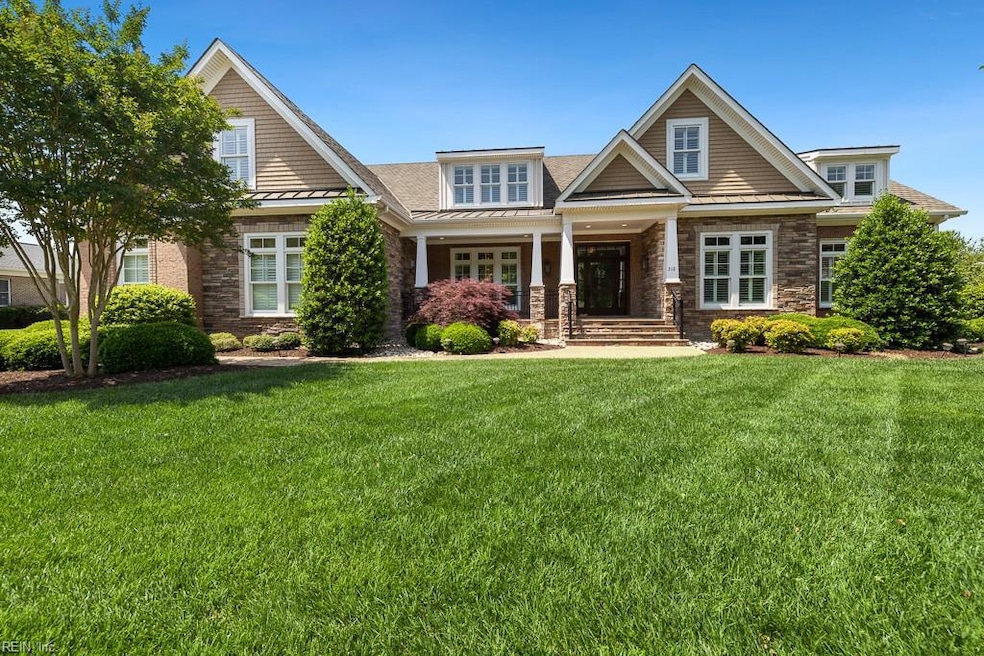
312 Cawdor Crossing Chesapeake, VA 23322
Edinburgh NeighborhoodHighlights
- Lake Front
- Garage Apartment
- Transitional Architecture
- Southeastern Elementary School Rated A-
- Marble Flooring
- Cathedral Ceiling
About This Home
As of June 2025OPEN HOUSE CANCELED SUNDAY ~ Stunning custom home in sought-after Edinburgh on a quiet lakefront lot. 7,386 total sqft—6,329 sqft in the main home + 1,057 sqft in the detached garage apartment with full kitchen, bedroom, and bath. Main home offers 10 ft ceilings; 7 bedrooms with potential for 8, including 2 first-floor en-suites,primary bedroom with two closets; office or bedroom; first and second floor laundry&;second floor bedroom and den space for mulit-Generation living/teen hang outs space, Home theater room with its own kitchen, and a chef’s kitchen with Thermador appliances, large walk in pantry, open concept family room and breakfast area, sunroom with vaulted ceilings, Heated and cooled 6-car garage adds year-round comfort. Enjoy outdoor living with a covered lanai(with remote screens), outdoor built-in kitchen& fire pit.Bonus upgrades include a full Christmas light package and custom closets throughout by Closet Factory. This rare lakefront is waiting for you~
Home Details
Home Type
- Single Family
Est. Annual Taxes
- $1,654
Year Built
- Built in 2015
Lot Details
- 0.52 Acre Lot
- Lake Front
- Decorative Fence
- Sprinkler System
HOA Fees
- $185 Monthly HOA Fees
Home Design
- Transitional Architecture
- Brick Exterior Construction
- Slab Foundation
- Asphalt Shingled Roof
- Stone Siding
Interior Spaces
- 6,137 Sq Ft Home
- 2-Story Property
- Cathedral Ceiling
- Ceiling Fan
- 2 Fireplaces
- Gas Fireplace
- Window Treatments
- Entrance Foyer
- Home Office
- Sun or Florida Room
- Screened Porch
- Storage Room
- Utility Room
- Water Views
- Attic Fan
- Home Security System
Kitchen
- Breakfast Area or Nook
- Gas Range
- Microwave
- Dishwasher
- Disposal
Flooring
- Bamboo
- Wood
- Marble
- Ceramic Tile
Bedrooms and Bathrooms
- 7 Bedrooms
- Primary Bedroom on Main
- En-Suite Primary Bedroom
- Walk-In Closet
- In-Law or Guest Suite
- Dual Vanity Sinks in Primary Bathroom
Laundry
- Dryer
- Washer
Parking
- 6 Garage Spaces | 3 Attached and 3 Detached
- Garage Apartment
- Finished Room Over Garage
- Garage Door Opener
Outdoor Features
- Patio
Schools
- Southeastern Elementary School
- Hickory Middle School
- Hickory High School
Utilities
- Forced Air Heating and Cooling System
- Heating System Uses Natural Gas
- Gas Water Heater
- Cable TV Available
Community Details
- Edinburgh Subdivision
- On-Site Maintenance
Ownership History
Purchase Details
Home Financials for this Owner
Home Financials are based on the most recent Mortgage that was taken out on this home.Purchase Details
Home Financials for this Owner
Home Financials are based on the most recent Mortgage that was taken out on this home.Purchase Details
Similar Homes in Chesapeake, VA
Home Values in the Area
Average Home Value in this Area
Purchase History
| Date | Type | Sale Price | Title Company |
|---|---|---|---|
| Bargain Sale Deed | $2,200,000 | First American Title | |
| Bargain Sale Deed | $2,200,000 | First American Title | |
| Bargain Sale Deed | $1,810,000 | Fidelity National Title | |
| Warranty Deed | $175,000 | -- |
Mortgage History
| Date | Status | Loan Amount | Loan Type |
|---|---|---|---|
| Previous Owner | $1,448,000 | New Conventional | |
| Closed | $181,000 | No Value Available |
Property History
| Date | Event | Price | Change | Sq Ft Price |
|---|---|---|---|---|
| 06/19/2025 06/19/25 | Sold | $2,200,000 | +10.0% | $358 / Sq Ft |
| 06/01/2025 06/01/25 | Pending | -- | -- | -- |
| 05/27/2025 05/27/25 | For Sale | $2,000,000 | -- | $326 / Sq Ft |
Tax History Compared to Growth
Tax History
| Year | Tax Paid | Tax Assessment Tax Assessment Total Assessment is a certain percentage of the fair market value that is determined by local assessors to be the total taxable value of land and additions on the property. | Land | Improvement |
|---|---|---|---|---|
| 2024 | $16,547 | $1,638,300 | $270,000 | $1,368,300 |
| 2023 | $13,766 | $1,523,900 | $250,000 | $1,273,900 |
| 2022 | $14,395 | $1,425,200 | $250,000 | $1,175,200 |
| 2021 | $10,884 | $1,036,600 | $235,000 | $801,600 |
| 2020 | $10,795 | $1,028,100 | $235,000 | $793,100 |
| 2019 | $10,485 | $998,600 | $195,000 | $803,600 |
| 2018 | $10,342 | $985,000 | $195,000 | $790,000 |
| 2017 | $10,201 | $971,500 | $183,800 | $787,700 |
| 2016 | $9,947 | $947,300 | $175,000 | $772,300 |
| 2015 | $8,485 | $619,400 | $175,000 | $444,400 |
| 2014 | $1,838 | $175,000 | $175,000 | $0 |
Agents Affiliated with this Home
-

Seller's Agent in 2025
Christine Cahoon
Real Broker LLC
(757) 544-4336
2 in this area
198 Total Sales
-

Buyer's Agent in 2025
Cathryn Duncan
The Real Estate Group
(757) 478-8357
1 in this area
106 Total Sales
Map
Source: Real Estate Information Network (REIN)
MLS Number: 10585195
APN: 0734003000690
- 318 Scone Castle Loop
- 517 Peaceful Rd
- 409 Peaceful Rd
- 516 Peaceful Rd
- 359 Lomond Loop Unit 43
- 355 Lomond Loop Unit 42
- 301 Lomond Loop Unit 24
- 7.88ac Peaceful Rd
- 1416 Trinkle St
- 1418 Trinkle St
- 1414 Trinkle St
- 1412 Trinkle St
- 1410 Trinkle St
- 1408 Trinkle St
- 1406 Trinkle St
- 2400 Amie Dr
- 3 Trinkle St
- 1644 S Battlefield Blvd
- 101 Gertrude St
- 105 Gertrude St
