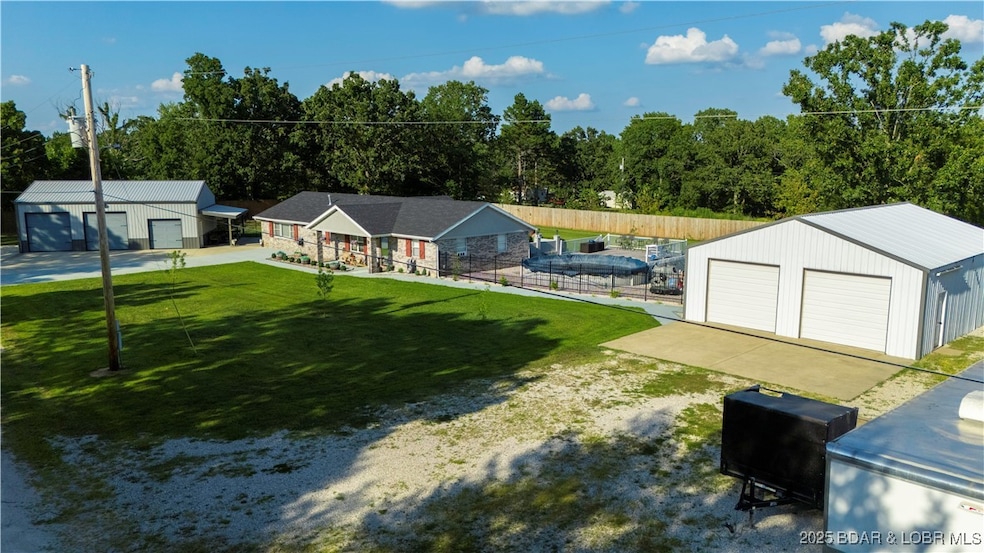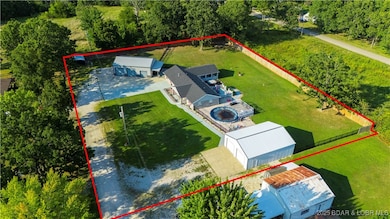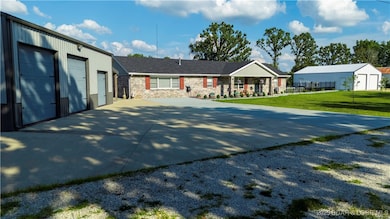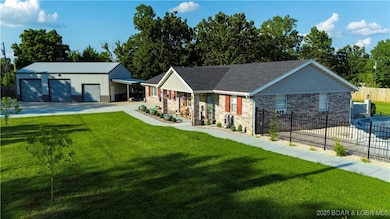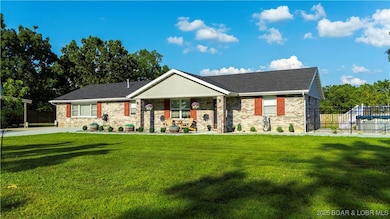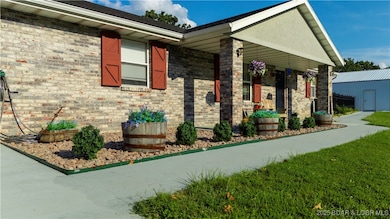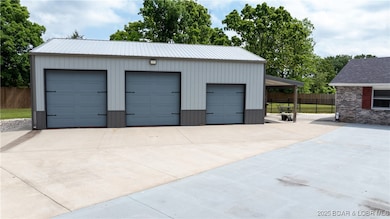312 Charger Dr MacKs Creek, MO 65786
Estimated payment $3,262/month
Highlights
- Outdoor Pool
- Covered Patio or Porch
- 9 Car Detached Garage
- 1.4 Acre Lot
- Separate Outdoor Workshop
- Coffered Ceiling
About This Home
Opportunity to own an immaculate 3bed/2.5bath property, sitting on 1.4 acres w/ 2 large heated/insulated garages, less than 15min. outside of Camdenton. Beautifully updated home, inside & out, with brick & stucco exterior finish, offers the perfect mix of comfort, functionality and freedom with no HOA restrictions. Enjoy outdoor living at its finest w/ a huge fenced-in FLAT yard, featuring 6' aluminum fencing & a 8' wood privacy fence, large concrete patio, a relaxing private hot tub area AND you can even take a dip in the above-ground pool! Recently installed pool liner & pool cover in 2024 & composite decking around. Home has new roof w/ new decking (installed 2023). Inside features recently refinished cabinets & countertops in kitchen, SS appliances, recently added LVP floors throughout & fresh paint throughout. HUGE primary suite w/ gas FP but could be split into additional bed/bath if desired. Home also has an attached but separate from the home, 550+/- sqft room, currently set up as a salon. It features a half bath with plumbing for a shower in place but could be used as an entertainment space w/ its granite counters & hook-ups for grills. This versatile home is MOVE IN READY
Listing Agent
RE/MAX Lake of the Ozarks Brokerage Phone: (573) 302-2300 License #2015004068 Listed on: 05/21/2025

Co-Listing Agent
RE/MAX Lake of the Ozarks Brokerage Phone: (573) 302-2300 License #2012036852
Home Details
Home Type
- Single Family
Est. Annual Taxes
- $1,842
Year Built
- Built in 1993 | Remodeled
Lot Details
- 1.4 Acre Lot
- Lot Dimensions are 258x217x260x212
- Fenced
- Level Lot
- Open Lot
Parking
- 9 Car Detached Garage
- Heated Garage
- Insulated Garage
- Workshop in Garage
- Garage Door Opener
- Driveway
Home Design
- Brick or Stone Mason
- Slab Foundation
- Shingle Roof
- Architectural Shingle Roof
- Stucco
Interior Spaces
- 1,971 Sq Ft Home
- 1-Story Property
- Coffered Ceiling
- Tray Ceiling
- Ceiling Fan
- Gas Fireplace
- Tile Flooring
- Storm Doors
Kitchen
- Oven
- Stove
- Range
- Microwave
- Dishwasher
- Built-In or Custom Kitchen Cabinets
Bedrooms and Bathrooms
- 3 Bedrooms
- Walk-In Closet
- Walk-in Shower
Pool
- Outdoor Pool
- Spa
Outdoor Features
- Covered Patio or Porch
- Separate Outdoor Workshop
- Outdoor Storage
- Storm Cellar or Shelter
Utilities
- Forced Air Heating and Cooling System
- Heating System Uses Gas
- Shared Well
- Septic Tank
Additional Features
- Low Threshold Shower
- Outside City Limits
Listing and Financial Details
- Exclusions: Cabinet above master bathroom toilet (will replace), gate in kitchen, all artificial plants, furniture, decor & personal items. Washer/dryer negotiable ($1,800)
- Assessor Parcel Number 17200300000000005001
Map
Home Values in the Area
Average Home Value in this Area
Tax History
| Year | Tax Paid | Tax Assessment Tax Assessment Total Assessment is a certain percentage of the fair market value that is determined by local assessors to be the total taxable value of land and additions on the property. | Land | Improvement |
|---|---|---|---|---|
| 2025 | $1,917 | $35,940 | $0 | $0 |
| 2024 | $1,842 | $35,940 | $0 | $0 |
| 2023 | $1,843 | $35,940 | $0 | $0 |
| 2022 | $1,667 | $32,580 | $0 | $0 |
| 2021 | $1,650 | $32,260 | $0 | $0 |
| 2020 | $1,643 | $32,080 | $0 | $0 |
| 2019 | $1,643 | $32,080 | $0 | $0 |
| 2018 | $1,398 | $28,710 | $0 | $0 |
| 2017 | $1,397 | $28,710 | $0 | $0 |
| 2016 | $1,393 | $28,680 | $0 | $0 |
| 2015 | $1,395 | $28,680 | $0 | $0 |
| 2014 | $1,395 | $28,680 | $0 | $0 |
| 2013 | -- | $28,680 | $0 | $0 |
Property History
| Date | Event | Price | List to Sale | Price per Sq Ft | Prior Sale |
|---|---|---|---|---|---|
| 05/21/2025 05/21/25 | For Sale | $589,900 | +29.6% | $299 / Sq Ft | |
| 04/20/2022 04/20/22 | Sold | -- | -- | -- | View Prior Sale |
| 04/03/2022 04/03/22 | For Sale | $455,000 | -- | $318 / Sq Ft |
Purchase History
| Date | Type | Sale Price | Title Company |
|---|---|---|---|
| Deed | -- | Lake Ozarks Land Title | |
| Deed | -- | -- |
Source: Bagnell Dam Association of REALTORS®
MLS Number: 3577897
APN: 17-2.0-03.0-000.0-000-005.001
- 260 State Road J
- Camping Paradise Rd
- 0 Camping Paradise Rd Unit 11416306
- 0 Camping Paradise Rd Unit MAR25004521
- TBD Foxtrotter Ln
- 2644 State Road U
- 660 Upper Prairie Hollow Rd
- LOT 5 Calebs Trail
- TBD Goldie Bend Rd
- 4506 Tunnel Dam Rd
- 5560 Upper Prairie Hollow Rd
- LOTS 17, 18 & 19 Lost Buck Dr
- LOT 20 & 21 Lost Buck Dr
- LOTS 14,15 & 16 Lost Buck Dr
- LOT 7 Calebs Trail
- LOT 6 Calebs Trail
- LOT 4 Calebs Trail
- 444 Big Cedar Dr
- 530 Big Cedar Dr
- 327 Big Cedar Dr
