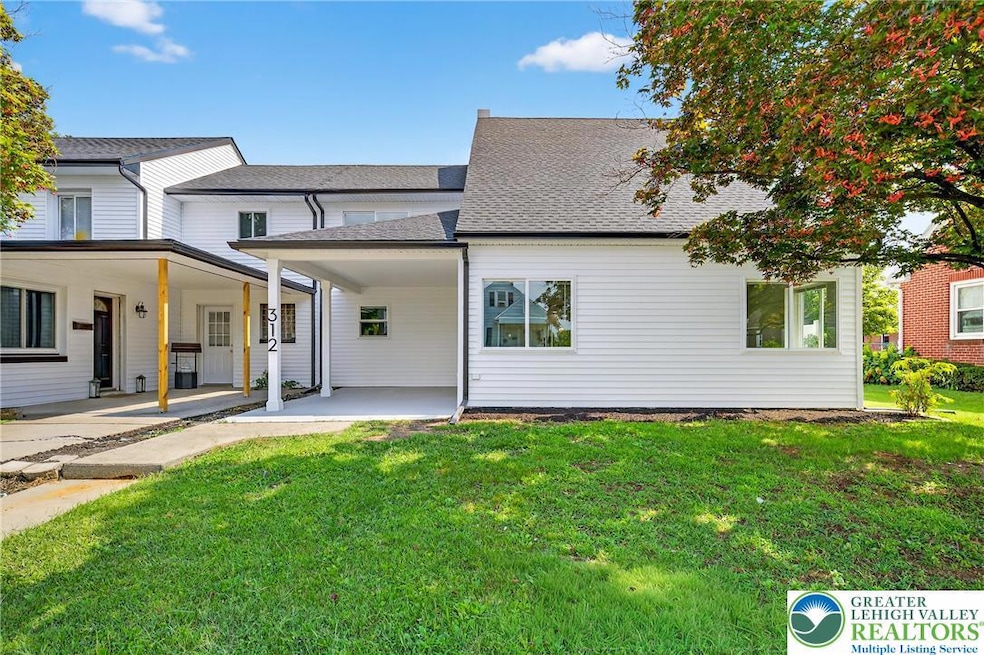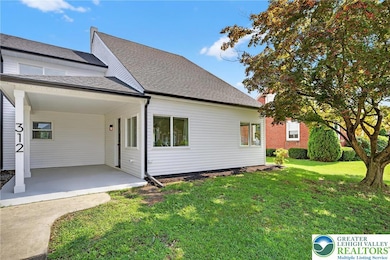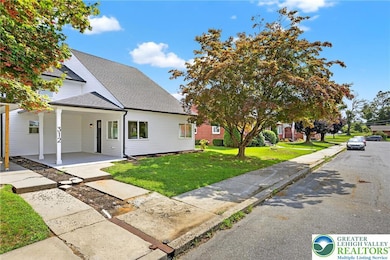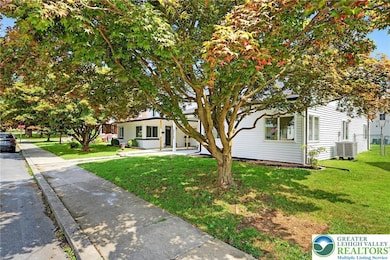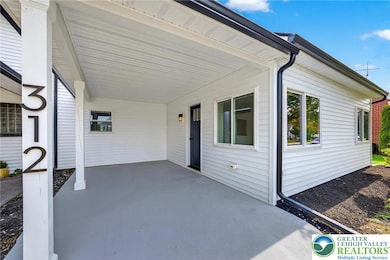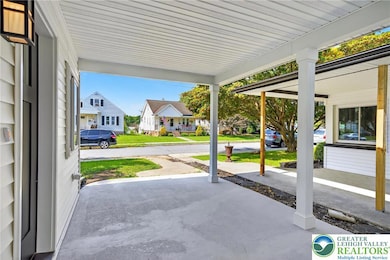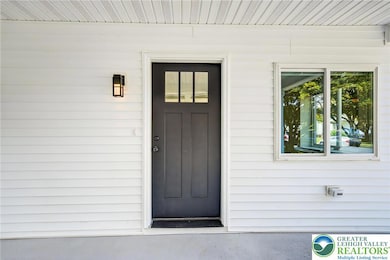312 E Washington St Fleetwood, PA 19522
Estimated payment $2,046/month
Highlights
- Covered Patio or Porch
- Laundry Room
- Wood Siding
- 7 Car Detached Garage
- Replacement Windows
- Heating Available
About This Home
Check out this freshly renovated move-in ready 4-bedroom, 2-bath twin located within Fleetwood School District. Every square inch of this home has been tastefully remodeled inside and out. Brand new siding, roof, gutters, doors, windows, HVAC, water heater, appliances, flooring, kitchen, and bathrooms. The first floor features a spacious living room and a bright dining area off the fully equipped kitchen—perfect for everyday living. Flanking the kitchen is the master bed/bath that also includes a laundry room. The 4-season sunroom on the rear of the home has endless potential. On the second floor, you’ll find 3 more spacious bedrooms and a nice sized bathroom. Outside the home, you’ll find plenty of space to entertain and relax on the huge front porch and private backyard. Garage enthusiasts will absolutely love the enormous 2-story, detached, 4-car garage that has a oil furnace to keep you warm in the winter. You’ll have very little maintenance or worries with this incredible professionally remodeled property!
Home Details
Home Type
- Single Family
Est. Annual Taxes
- $3,670
Year Built
- Built in 1939
Lot Details
- 7,841 Sq Ft Lot
- Property is zoned R1
Parking
- 7 Car Detached Garage
- On-Street Parking
- Off-Street Parking
Home Design
- Wood Siding
- Vinyl Siding
Interior Spaces
- 1,900 Sq Ft Home
- 2-Story Property
- Replacement Windows
- Dishwasher
Bedrooms and Bathrooms
- 4 Bedrooms
- 2 Full Bathrooms
Laundry
- Laundry Room
- Laundry on lower level
Schools
- Fleetwood Elementary School
- Fleetowood High School
Additional Features
- Covered Patio or Porch
- Heating Available
Map
Home Values in the Area
Average Home Value in this Area
Tax History
| Year | Tax Paid | Tax Assessment Tax Assessment Total Assessment is a certain percentage of the fair market value that is determined by local assessors to be the total taxable value of land and additions on the property. | Land | Improvement |
|---|---|---|---|---|
| 2025 | $1,207 | $73,300 | $29,000 | $44,300 |
| 2024 | $3,658 | $73,300 | $29,000 | $44,300 |
| 2023 | $3,534 | $73,300 | $29,000 | $44,300 |
| 2022 | $3,498 | $73,300 | $29,000 | $44,300 |
| 2021 | $3,498 | $73,300 | $29,000 | $44,300 |
| 2020 | $3,461 | $73,300 | $29,000 | $44,300 |
| 2019 | $3,461 | $73,300 | $29,000 | $44,300 |
| 2018 | $3,406 | $73,300 | $29,000 | $44,300 |
| 2017 | $3,330 | $73,300 | $29,000 | $44,300 |
| 2016 | $961 | $73,300 | $29,000 | $44,300 |
| 2015 | $961 | $73,300 | $29,000 | $44,300 |
| 2014 | $961 | $73,300 | $29,000 | $44,300 |
Property History
| Date | Event | Price | List to Sale | Price per Sq Ft |
|---|---|---|---|---|
| 11/14/2025 11/14/25 | For Sale | $400,000 | +21.2% | $313 / Sq Ft |
| 10/26/2025 10/26/25 | Pending | -- | -- | -- |
| 10/24/2025 10/24/25 | Price Changed | $330,000 | -2.9% | $174 / Sq Ft |
| 10/13/2025 10/13/25 | Price Changed | $340,000 | -2.9% | $179 / Sq Ft |
| 10/01/2025 10/01/25 | Price Changed | $350,000 | -2.8% | $184 / Sq Ft |
| 09/11/2025 09/11/25 | Price Changed | $360,000 | -5.3% | $189 / Sq Ft |
| 09/04/2025 09/04/25 | Price Changed | $380,000 | -5.0% | $200 / Sq Ft |
| 08/17/2025 08/17/25 | For Sale | $400,000 | -- | $211 / Sq Ft |
Purchase History
| Date | Type | Sale Price | Title Company |
|---|---|---|---|
| Warranty Deed | -- | None Available | |
| Deed | $70,000 | Conestoga Title |
Mortgage History
| Date | Status | Loan Amount | Loan Type |
|---|---|---|---|
| Previous Owner | $79,000 | New Conventional | |
| Previous Owner | $13,000 | Future Advance Clause Open End Mortgage | |
| Previous Owner | $13,765 | Unknown | |
| Previous Owner | $67,900 | No Value Available |
Source: Greater Lehigh Valley REALTORS®
MLS Number: 763072
APN: 44-5431-12-85-9547
- 307 E Washington St
- 530 E Linden St
- 205 Lucille Way
- 203 Lucille Way
- 207 Lucille Way
- 209 Lucille Way
- 201 Lucille Way
- Addison Plan at Hawkstone Village
- 235 W Race St
- 234 S Richmond St
- 261 W Poplar St
- 2 Cambridge Ct
- 24 Brookfield Dr
- 721 N Forest St
- 44 Ensore Ct
- 24 Woods Ln
- 468 Park Rd
- 12 Black Bear Run
- 895 Pleasant Hill Rd
- 12 Walnut Ct
