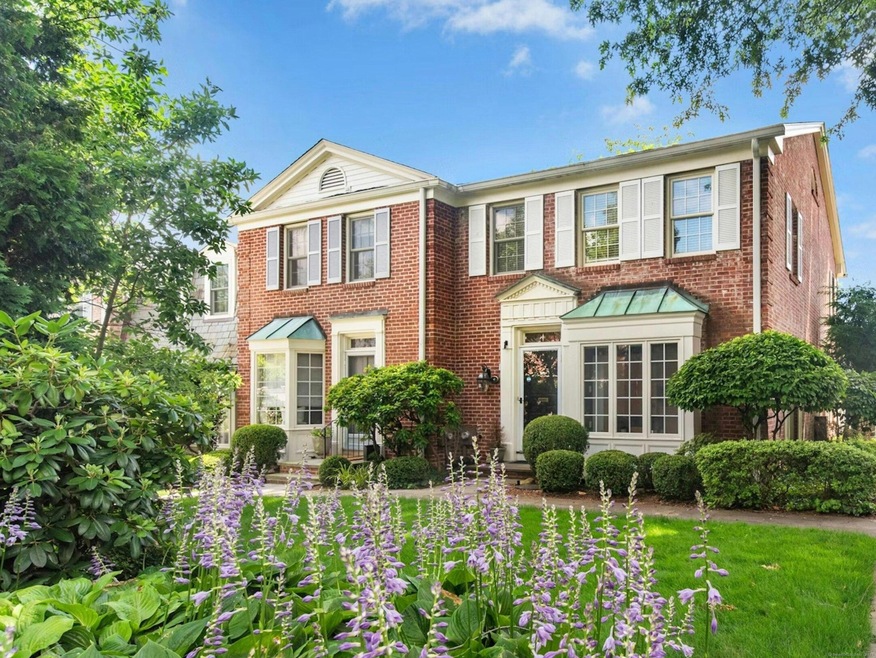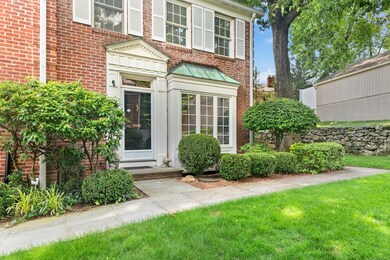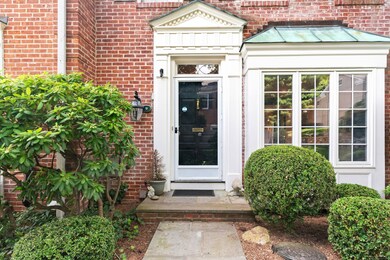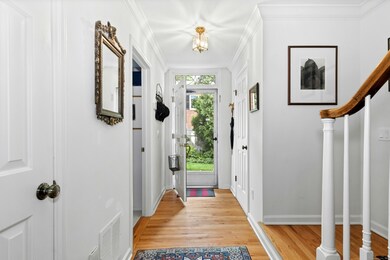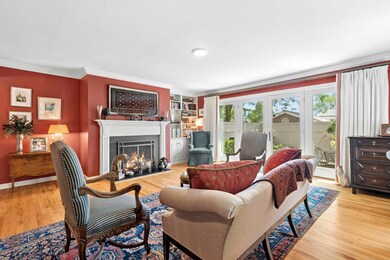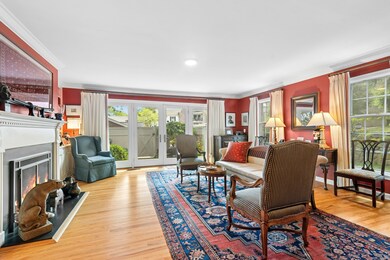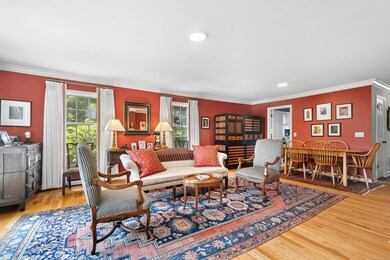
312 Elm St Unit 9 New Canaan, CT 06840
Estimated payment $8,503/month
Highlights
- Pool House
- Attic
- End Unit
- West Elementary School Rated A+
- 1 Fireplace
- Patio
About This Home
Discover this charming corner unit at "Prides Crossing," a collection of 51 elegant brick townhouses just steps from the vibrant village center, offering easy access to restaurants, shops, and the train station. Nestled on a gentle knoll, this home is exceptionally private, featuring a fenced south-facing back patio and garden that bathes the space in natural light. The cozy interior has a bright, spacious kitchen with south and west exposures, perfect for enjoying sunny mornings. A separate garage is conveniently located just off the private terrace. The finished lower level provides ample space for versatile use. Residents also enjoy access to Prides Crossing's exclusive clubhouse and pool.
Listing Agent
Douglas Elliman of Connecticut License #RES.0810623 Listed on: 07/09/2025

Property Details
Home Type
- Condominium
Est. Annual Taxes
- $11,290
Year Built
- Built in 1973
Lot Details
- End Unit
- Garden
HOA Fees
- $484 Monthly HOA Fees
Parking
- 1 Car Garage
Home Design
- Brick Exterior Construction
- Masonry Siding
Interior Spaces
- 1,680 Sq Ft Home
- 1 Fireplace
- Awning
- Pull Down Stairs to Attic
- Laundry on lower level
Kitchen
- Oven or Range
- Dishwasher
- Compactor
Bedrooms and Bathrooms
- 3 Bedrooms
Finished Basement
- Heated Basement
- Basement Fills Entire Space Under The House
- Basement Storage
Pool
- Pool House
- In Ground Pool
- Fence Around Pool
- Gunite Pool
Outdoor Features
- Patio
Schools
- West Elementary School
- Saxe Middle School
- New Canaan High School
Utilities
- Central Air
- Heat Pump System
Listing and Financial Details
- Assessor Parcel Number 183909
Community Details
Overview
- Association fees include club house, grounds maintenance, trash pickup, snow removal, property management, pool service, insurance
- 51 Units
Pet Policy
- Pets Allowed
Map
Home Values in the Area
Average Home Value in this Area
Tax History
| Year | Tax Paid | Tax Assessment Tax Assessment Total Assessment is a certain percentage of the fair market value that is determined by local assessors to be the total taxable value of land and additions on the property. | Land | Improvement |
|---|---|---|---|---|
| 2025 | $11,290 | $676,480 | $0 | $676,480 |
| 2024 | $10,918 | $676,480 | $0 | $676,480 |
| 2023 | $10,938 | $577,500 | $0 | $577,500 |
| 2022 | $10,609 | $577,500 | $0 | $577,500 |
| 2021 | $10,487 | $577,500 | $0 | $577,500 |
| 2020 | $10,487 | $577,500 | $0 | $577,500 |
| 2019 | $10,534 | $577,500 | $0 | $577,500 |
| 2018 | $9,849 | $559,370 | $0 | $559,370 |
| 2017 | $9,671 | $559,370 | $0 | $559,370 |
| 2016 | $9,451 | $559,370 | $0 | $559,370 |
| 2015 | $9,586 | $559,370 | $0 | $559,370 |
| 2014 | $9,006 | $559,370 | $0 | $559,370 |
Property History
| Date | Event | Price | Change | Sq Ft Price |
|---|---|---|---|---|
| 08/19/2025 08/19/25 | Pending | -- | -- | -- |
| 07/09/2025 07/09/25 | For Sale | $1,299,000 | +57.5% | $773 / Sq Ft |
| 03/30/2018 03/30/18 | Sold | $825,000 | 0.0% | $397 / Sq Ft |
| 11/26/2017 11/26/17 | Off Market | $825,000 | -- | -- |
| 09/12/2017 09/12/17 | Price Changed | $840,000 | -5.4% | $404 / Sq Ft |
| 01/27/2017 01/27/17 | For Sale | $888,000 | -- | $427 / Sq Ft |
Purchase History
| Date | Type | Sale Price | Title Company |
|---|---|---|---|
| Warranty Deed | $825,000 | -- | |
| Warranty Deed | $955,000 | -- | |
| Warranty Deed | $968,000 | -- | |
| Warranty Deed | $380,000 | -- |
Mortgage History
| Date | Status | Loan Amount | Loan Type |
|---|---|---|---|
| Previous Owner | $220,000 | Adjustable Rate Mortgage/ARM | |
| Previous Owner | $100,000 | No Value Available | |
| Previous Owner | $200,000 | No Value Available |
Similar Homes in New Canaan, CT
Source: SmartMLS
MLS Number: 24108112
APN: NCAN-000032-000016-000925-000009
- 127 Richmond Hill Rd
- 66 Seminary St
- 106 Kimberly Place
- 193 Park St Unit C
- 1 Maple St
- 217 Park St Unit 217
- 40 Oenoke Ridge
- 160 Park St Unit 202
- 160 Park St Unit 103
- 180 Park St Unit 103
- 160 Park St Unit 104
- 160 Park St Unit 204
- 34 Mead St Unit 3
- 2 Mead St Unit 20
- 317 Park St
- 136 South Ave
- 75 Bank St
- 15 Bank St
- 35 Church St
- 60 East Ave
