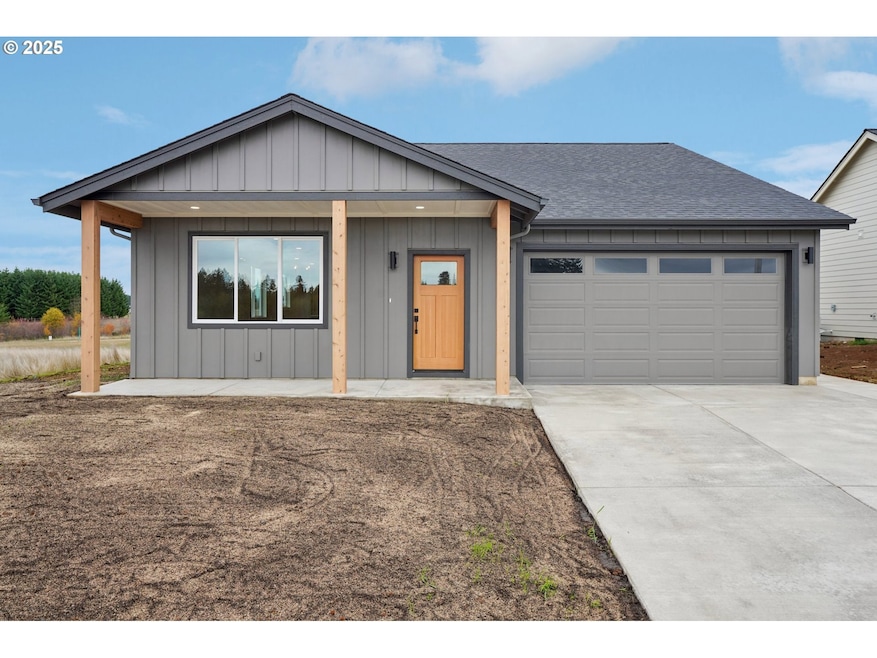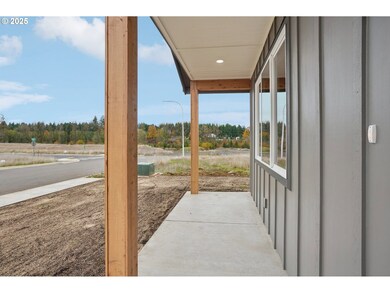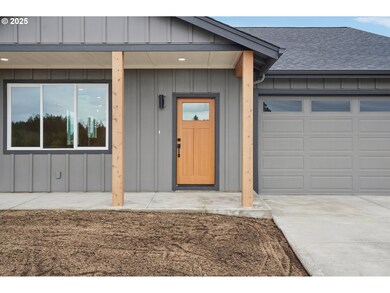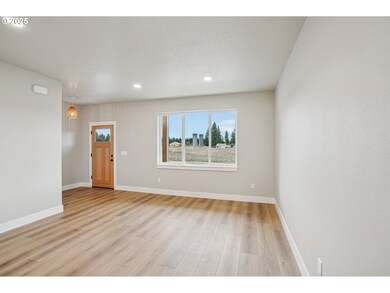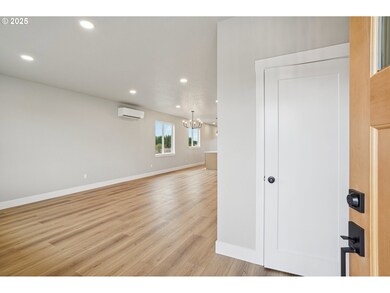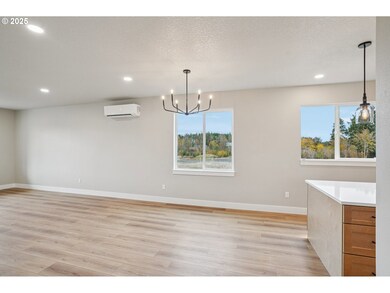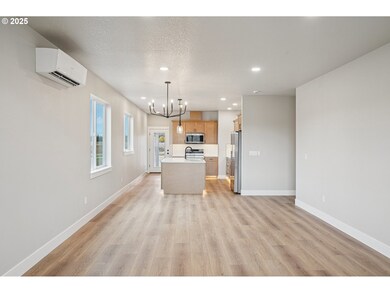312 Eminence Ave Winlock, WA 98596
Estimated payment $2,789/month
Highlights
- New Construction
- High Ceiling
- Private Yard
- Mountain View
- Quartz Countertops
- Covered Patio or Porch
About This Home
Brand new construction in the desirable Winlock Heights neighborhood! This beautiful 1,631 sq. ft. single-level home features 3 bedrooms and 2 bathrooms, designed with quality finishes and modern comfort in mind. The stunning primary suite includes a walk-in shower with dual shower heads, a soaking tub, and a double vanity. The open-concept kitchen offers quartz countertops, stainless steel appliances, a pantry, under-cabinet lighting, and an island with an eat-at bar—perfect for entertaining or everyday living. Enjoy the outdoors from your covered front and back patios while taking in the breathtaking views of Mount Rainier and Mount St. Helens. Situated on a spacious lot just minutes from I-5, this home combines peaceful living with convenient access to nearby amenities.
Home Details
Home Type
- Single Family
Year Built
- Built in 2025 | New Construction
Lot Details
- 7,405 Sq Ft Lot
- Level Lot
- Private Yard
HOA Fees
- $25 Monthly HOA Fees
Parking
- 2 Car Attached Garage
- Driveway
- On-Street Parking
Property Views
- Mountain
- Territorial
Home Design
- Composition Roof
- Board and Batten Siding
- Lap Siding
- Cement Siding
- Concrete Perimeter Foundation
Interior Spaces
- 1,631 Sq Ft Home
- 1-Story Property
- High Ceiling
- Ceiling Fan
- Family Room
- Living Room
- Dining Room
- Wall to Wall Carpet
- Crawl Space
- Laundry Room
Kitchen
- Free-Standing Range
- Microwave
- Plumbed For Ice Maker
- Dishwasher
- Stainless Steel Appliances
- Kitchen Island
- Quartz Countertops
Bedrooms and Bathrooms
- 3 Bedrooms
- 2 Full Bathrooms
- Soaking Tub
Outdoor Features
- Covered Patio or Porch
Schools
- Winlock Elementary And Middle School
- Winlock High School
Utilities
- Mini Split Air Conditioners
- Heat Pump System
- Mini Split Heat Pump
- Electric Water Heater
- Fiber Optics Available
Community Details
- Winlock Heights Association, Phone Number (360) 931-8679
Listing and Financial Details
- Assessor Parcel Number 015391012000
Map
Home Values in the Area
Average Home Value in this Area
Property History
| Date | Event | Price | List to Sale | Price per Sq Ft |
|---|---|---|---|---|
| 10/30/2025 10/30/25 | For Sale | $440,000 | -- | $270 / Sq Ft |
Source: Regional Multiple Listing Service (RMLS)
MLS Number: 517401760
- 256 Eminence Ave
- 251 Kakela Rd
- 313 Cap Ave
- 301 Cap Ave
- 324 Cedar Ct
- 521 Kakela Rd
- 415 Washington 505
- 213 Oak St
- 423 Kakela Rd Unit 8
- 30 X Washington 505
- 408 Pagget Ave
- 33 X St Highway 505 (Tract A)
- 3 Washington 505
- 708 Miller St
- 60 X Round Tree (Lot #3) Blvd
- 197 Washington 505
- Silverton Plan at Grand Prairie Estates
- Baker Plan at Grand Prairie Estates
- Pacific Plan at Grand Prairie Estates
- Grandview Plan at Grand Prairie Estates
