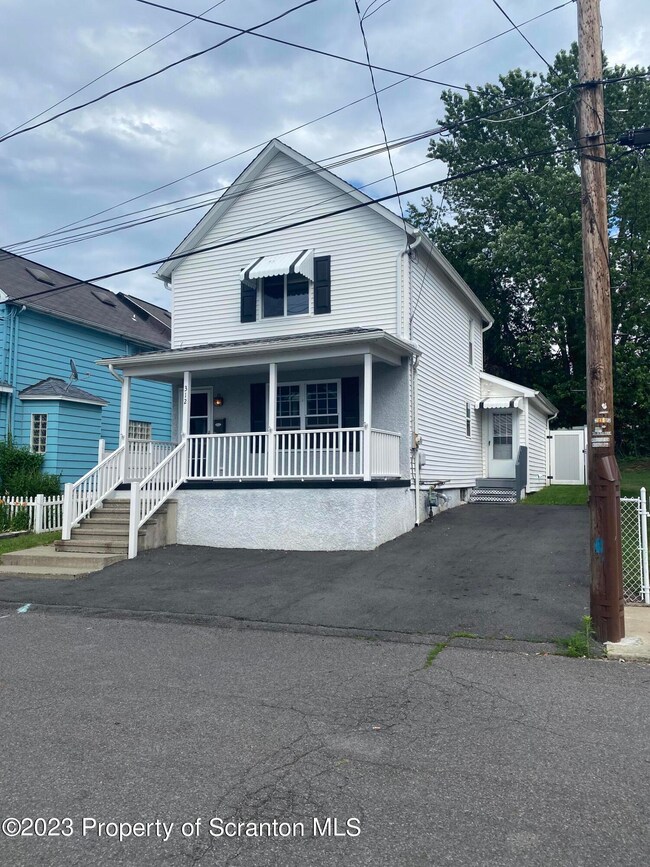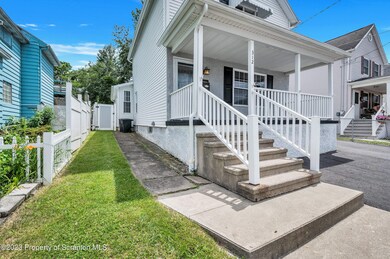
312 Gibbons St Dunmore, PA 18512
Highlights
- Deck
- Covered patio or porch
- Baseboard Heating
- Traditional Architecture
- Eat-In Kitchen
- Concrete Flooring
About This Home
As of August 2023Beautiful turnkey home located in DUNMORE SCHOOL DISTRICT. This 2-bedroom with high ceilings & 2-bathroom home is the ideal starter home or if you are ready to downsize. Home includes private fenced in backyard with utility shed and off-street parking for 2 cars. All new appliances are included. New rugs and flooring. Don't miss looking at this beautiful home! Call today for a showing!!!, Baths: 1 Bath Lev 1,1 Bath Lev 2, Beds: 2+ Bed 2nd, SqFt Fin - Main: 875.00, SqFt Fin - 3rd: 0.00, Tax Information: Available, Dining Area: Y, SqFt Fin - 2nd: 440.00, Additional Info: Dunmore Junior-Senior High SchoolDistance: 1.2 miles /5-minute walk to Sherwood Youth Association Park which includes: Basketball Courts, Little League Field, Picnic Areas, Playground, Soccer Field, Splash Zone, Softball Field.
Last Agent to Sell the Property
Coldwell Banker Town & Country Properties Blakely License #RS328022 Listed on: 07/03/2023

Home Details
Home Type
- Single Family
Est. Annual Taxes
- $2,598
Year Built
- Built in 1930
Lot Details
- 2,614 Sq Ft Lot
- Lot Dimensions are 37x72
- Fenced
- Level Lot
Home Design
- Traditional Architecture
- Fire Rated Drywall
- Wood Roof
- Composition Roof
- Asphalt
- Stucco
Interior Spaces
- 1,315 Sq Ft Home
- 2-Story Property
- Storage In Attic
Kitchen
- Eat-In Kitchen
- Gas Oven
- Gas Range
- Microwave
- Dishwasher
Flooring
- Carpet
- Laminate
- Concrete
Bedrooms and Bathrooms
- 2 Bedrooms
- 2 Full Bathrooms
Laundry
- Dryer
- Washer
Unfinished Basement
- Basement Fills Entire Space Under The House
- Interior Basement Entry
Parking
- Paved Parking
- On-Street Parking
- Off-Street Parking
Outdoor Features
- Deck
- Covered patio or porch
Utilities
- Ductless Heating Or Cooling System
- Heating System Uses Natural Gas
- Baseboard Heating
Listing and Financial Details
- Assessor Parcel Number 14709020024
Ownership History
Purchase Details
Home Financials for this Owner
Home Financials are based on the most recent Mortgage that was taken out on this home.Purchase Details
Home Financials for this Owner
Home Financials are based on the most recent Mortgage that was taken out on this home.Purchase Details
Home Financials for this Owner
Home Financials are based on the most recent Mortgage that was taken out on this home.Purchase Details
Home Financials for this Owner
Home Financials are based on the most recent Mortgage that was taken out on this home.Purchase Details
Similar Homes in Dunmore, PA
Home Values in the Area
Average Home Value in this Area
Purchase History
| Date | Type | Sale Price | Title Company |
|---|---|---|---|
| Deed | $230,000 | None Listed On Document | |
| Deed | $139,000 | First American Mortgage Sln | |
| Interfamily Deed Transfer | -- | None Available | |
| Deed | $118,000 | None Available | |
| Sheriffs Deed | $1,903 | None Available |
Mortgage History
| Date | Status | Loan Amount | Loan Type |
|---|---|---|---|
| Open | $234,945 | VA | |
| Previous Owner | $111,200 | New Conventional | |
| Previous Owner | $114,300 | New Conventional | |
| Previous Owner | $112,100 | New Conventional | |
| Previous Owner | $1,000 | Future Advance Clause Open End Mortgage | |
| Previous Owner | $70,000 | New Conventional |
Property History
| Date | Event | Price | Change | Sq Ft Price |
|---|---|---|---|---|
| 08/30/2023 08/30/23 | Sold | $230,000 | +0.4% | $175 / Sq Ft |
| 07/16/2023 07/16/23 | Pending | -- | -- | -- |
| 07/03/2023 07/03/23 | For Sale | $229,000 | +64.7% | $174 / Sq Ft |
| 10/05/2020 10/05/20 | Sold | $139,000 | 0.0% | $106 / Sq Ft |
| 08/09/2020 08/09/20 | Pending | -- | -- | -- |
| 08/02/2020 08/02/20 | For Sale | $139,000 | +17.8% | $106 / Sq Ft |
| 04/17/2015 04/17/15 | Sold | $118,000 | -9.2% | $91 / Sq Ft |
| 03/11/2015 03/11/15 | Pending | -- | -- | -- |
| 12/09/2014 12/09/14 | For Sale | $129,900 | -- | $100 / Sq Ft |
Tax History Compared to Growth
Tax History
| Year | Tax Paid | Tax Assessment Tax Assessment Total Assessment is a certain percentage of the fair market value that is determined by local assessors to be the total taxable value of land and additions on the property. | Land | Improvement |
|---|---|---|---|---|
| 2025 | $3,163 | $10,600 | $550 | $10,050 |
| 2024 | $2,704 | $10,600 | $550 | $10,050 |
| 2023 | $2,704 | $10,600 | $550 | $10,050 |
| 2022 | $2,537 | $10,600 | $550 | $10,050 |
| 2021 | $2,486 | $10,600 | $550 | $10,050 |
| 2020 | $2,486 | $10,600 | $550 | $10,050 |
| 2019 | $2,378 | $10,600 | $550 | $10,050 |
| 2018 | $2,339 | $10,600 | $550 | $10,050 |
| 2017 | $2,272 | $10,600 | $550 | $10,050 |
| 2016 | $1,197 | $10,600 | $550 | $10,050 |
| 2015 | -- | $10,600 | $550 | $10,050 |
| 2014 | -- | $10,600 | $550 | $10,050 |
Agents Affiliated with this Home
-
L
Seller's Agent in 2023
Leah Geldhof
Coldwell Banker Town & Country Properties Blakely
(570) 586-9636
1 in this area
12 Total Sales
-

Buyer's Agent in 2023
Michael Clark
Cobblestone Real Estate LLC
(570) 871-2084
4 in this area
49 Total Sales
-
P
Seller's Agent in 2020
Pam Shotto
Touchstone Realty
-
S
Buyer's Agent in 2020
Sabrina Wilson
Touchstone Realty
-
M
Seller's Agent in 2015
MICHAEL TIGHE
ERA One Source Realty Scranton
-
K
Buyer's Agent in 2015
Kimberly Korgeski
Keller Williams Real Estate-Clarks Summit
Map
Source: Greater Scranton Board of REALTORS®
MLS Number: GSB232835
APN: 14709020024
- 827 Jessup Ave
- 712 Sherwood Ave
- 619 Throop St
- 611 Throop St
- 600 E Swinick Dr
- 932 1/2 E Drinker St
- 969 Throop St
- 512 Thomas Dr
- 512 Center St
- 201 Franklin St
- 412 Ward St
- 208 E Warren St
- 219 E Elm St
- 314 E Drinker St
- 350 Smith St Unit L 70
- 323 N Blakely St
- 503 Smith St
- 125 Barton St
- 816 Meade St
- 2020 Rigg St Unit L 13






