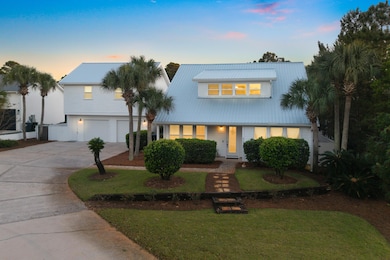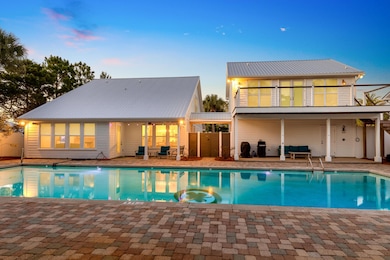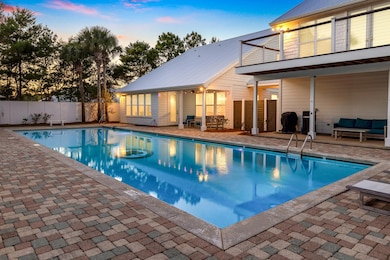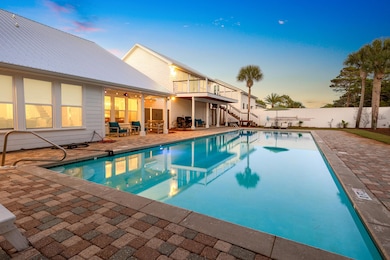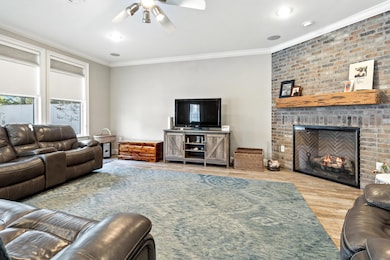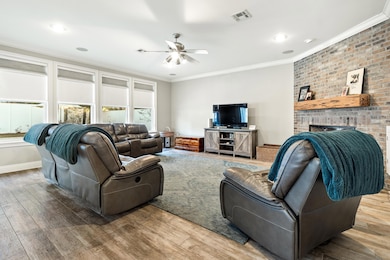312 Golf Club Dr Santa Rosa Beach, FL 32459
Dune Allen Beach NeighborhoodEstimated payment $8,236/month
Highlights
- Heated In Ground Pool
- Maid or Guest Quarters
- Vaulted Ceiling
- Van R. Butler Elementary School Rated A-
- Covered Deck
- Traditional Architecture
About This Home
Welcome to your perfect beachside retreat — a captivating 5-bedroom, 4.5-bath golfer's sanctuary offering 3500 square feet of sunlit, coastal elegance. Ideally located just steps from the Santa Rosa Golf & Beach Club and only minutes from the pristine, sugar-white sands of Dune Allen Beach, this home perfectly blends relaxation, recreation, and refined living. Step inside to discover an airy, open-concept layout filled with natural light featuring a chef-inspired kitchen with sleek quartz countertops — ideal for entertaining after a day at the beach or on the greens. The main-level primary suite offers a tranquil retreat with easy access to outdoor living.
Outside, your private backyard oasis awaits — centered around a resort-style 20'x60' heated pool, perfect for lounging or hosting unforgettable outdoor gatherings with family or friends. Tucked above the detached two- car garage, a 728 sq ft guest casita with a full kitchen, bedroom, and bath provides the perfect space for visitors or extended family. Whether you're seeking a full-time residence, a vacation escape, or a smart investment, this home offers the ultimate coastal lifestyle convenient to golf, beach, and all that Santa Rosa Beach has to offer.
Listing Agent
Berkshire Hathaway HomeServices PenFed Realty License #3034731 Listed on: 11/07/2025

Home Details
Home Type
- Single Family
Est. Annual Taxes
- $3,963
Year Built
- Built in 2005
Lot Details
- 0.31 Acre Lot
- Lot Dimensions are 100x136
- Property fronts a county road
- Back Yard Fenced
- Sprinkler System
- Lawn Pump
Parking
- 2 Car Garage
- Automatic Garage Door Opener
Home Design
- Traditional Architecture
- Exterior Columns
- Slab Foundation
- Frame Construction
- Metal Roof
- Cement Board or Planked
Interior Spaces
- 3,150 Sq Ft Home
- 2-Story Property
- Woodwork
- Crown Molding
- Vaulted Ceiling
- Recessed Lighting
- Gas Fireplace
- Double Pane Windows
- Window Treatments
- Insulated Doors
- Living Room
- Dining Room
- Play Room
- Fire and Smoke Detector
- Exterior Washer Dryer Hookup
Kitchen
- Breakfast Bar
- Electric Oven or Range
- Self-Cleaning Oven
- Microwave
- Ice Maker
- Dishwasher
- Disposal
Flooring
- Painted or Stained Flooring
- Wall to Wall Carpet
- Tile
Bedrooms and Bathrooms
- 5 Bedrooms
- Primary Bedroom on Main
- Split Bedroom Floorplan
- En-Suite Primary Bedroom
- Maid or Guest Quarters
- In-Law or Guest Suite
- Dual Vanity Sinks in Primary Bathroom
- Shower Only in Primary Bathroom
Pool
- Heated In Ground Pool
- Gunite Pool
- Outdoor Shower
Outdoor Features
- Balcony
- Covered Deck
- Covered Patio or Porch
Schools
- Van R Butler Elementary School
- Emerald Coast Middle School
- South Walton High School
Utilities
- Multiple cooling system units
- Central Air
- Multiple Water Heaters
- Electric Water Heater
- Phone Available
- Cable TV Available
Additional Features
- Energy-Efficient Doors
- Dwelling with Separate Living Area
Community Details
- Dune Allen 3Rd Addn Subdivision
Listing and Financial Details
- Assessor Parcel Number 04-3S-20-34080-000-0040
Map
Home Values in the Area
Average Home Value in this Area
Tax History
| Year | Tax Paid | Tax Assessment Tax Assessment Total Assessment is a certain percentage of the fair market value that is determined by local assessors to be the total taxable value of land and additions on the property. | Land | Improvement |
|---|---|---|---|---|
| 2024 | $3,816 | $472,071 | -- | -- |
| 2023 | $3,816 | $458,321 | $0 | $0 |
| 2022 | $3,770 | $444,972 | $0 | $0 |
| 2021 | $3,817 | $432,012 | $0 | $0 |
| 2020 | $3,881 | $561,196 | $131,127 | $430,069 |
| 2019 | $3,765 | $416,468 | $0 | $0 |
| 2018 | $3,703 | $408,703 | $0 | $0 |
| 2017 | $3,599 | $400,297 | $0 | $0 |
| 2016 | $3,553 | $392,064 | $0 | $0 |
| 2015 | $3,060 | $337,838 | $0 | $0 |
| 2014 | $3,077 | $335,157 | $0 | $0 |
Property History
| Date | Event | Price | List to Sale | Price per Sq Ft | Prior Sale |
|---|---|---|---|---|---|
| 11/07/2025 11/07/25 | For Sale | $1,500,000 | +212.5% | $476 / Sq Ft | |
| 06/20/2022 06/20/22 | Off Market | $480,000 | -- | -- | |
| 01/30/2015 01/30/15 | Sold | $480,000 | 0.0% | $152 / Sq Ft | View Prior Sale |
| 01/30/2015 01/30/15 | Sold | $480,000 | 0.0% | $152 / Sq Ft | View Prior Sale |
| 12/23/2014 12/23/14 | Pending | -- | -- | -- | |
| 12/23/2014 12/23/14 | Pending | -- | -- | -- | |
| 11/18/2014 11/18/14 | For Sale | $480,000 | -10.9% | $152 / Sq Ft | |
| 01/21/2014 01/21/14 | For Sale | $539,000 | -- | $171 / Sq Ft |
Purchase History
| Date | Type | Sale Price | Title Company |
|---|---|---|---|
| Warranty Deed | $480,000 | Mcneese Title Llc | |
| Warranty Deed | -- | Attorney | |
| Warranty Deed | -- | None Available | |
| Warranty Deed | -- | Attorney | |
| Warranty Deed | -- | Attorney |
Mortgage History
| Date | Status | Loan Amount | Loan Type |
|---|---|---|---|
| Open | $288,000 | No Value Available |
Source: Emerald Coast Association of REALTORS®
MLS Number: 989212
APN: 04-3S-20-34080-000-0040
- 85 Golf Villa Dr
- 106 Courtyard Cir
- 33 Courtyard Cir
- 1177 Thompson Rd
- Lot 14 Hillcrest
- 224 N Anchors Lake Dr
- Lot 4 Allen Loop Dr
- 210 Tradewinds Dr
- 125 Tradewinds Dr
- 151 Oyster Lake Dr
- 129 Oyster Lake Dr
- 127 Oyster Lake Dr
- 33A Dune Breeze Ln Unit LNH1
- 58A Dune Breeze Ln Unit D-1
- 527 Ridge Rd
- 378 Tradewinds Dr
- 0 E Seahorse Cir
- 14A Dune Breeze Ln
- 479 Ridge Rd
- Lot 2 Allen Loop Dr
- 350 Tradewinds Dr
- 70 Marthas Ln Unit 1-205
- 67 Bob-Bo Ln
- 29 Serene Way Unit ID1035613P
- 94 Woodshire Dr
- 82 Sugar Sands Dr
- 71 Baird Rd
- 31 Corte Lago
- 520 S County Highway 393 Unit 19B
- 94 Calle Escada
- 414 Ridgewalk Cir
- 118 Spires Ln Unit 5B
- 294 Edgewood Terrace
- 59 Cypress Breeze Blvd S
- 119 Michaela Ln
- 154 Christian Dr
- 201 Christian Dr
- 77 Exuma Way
- 418 White Heron Dr
- 41 Bramble St

