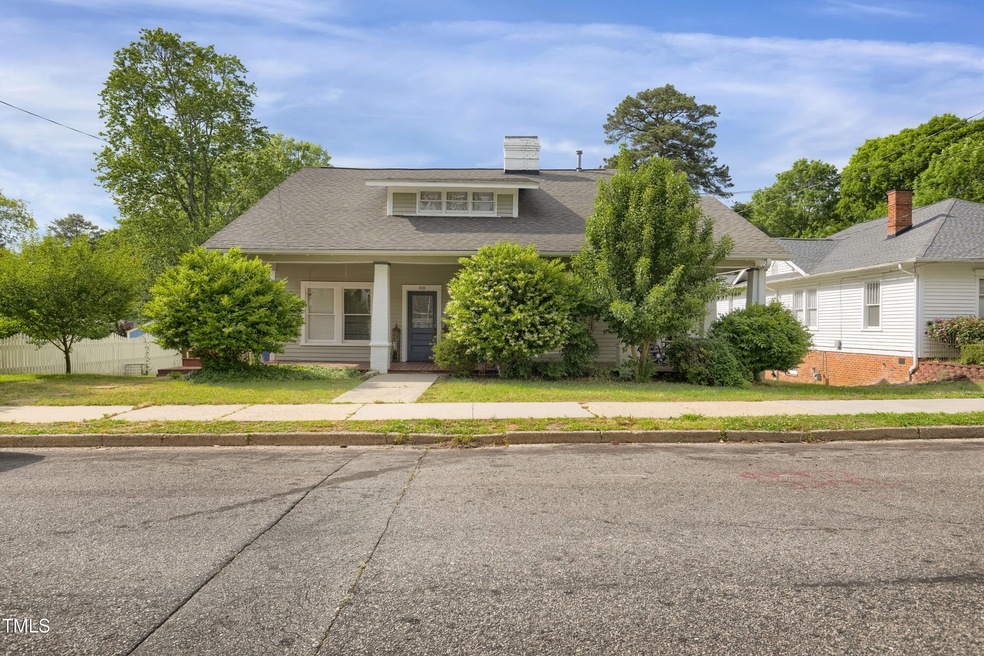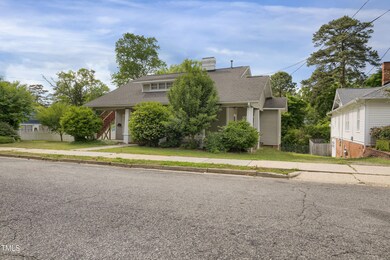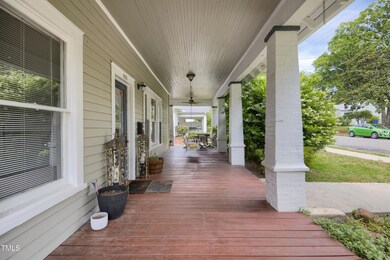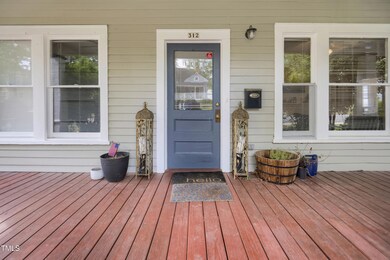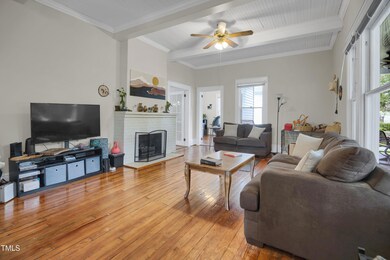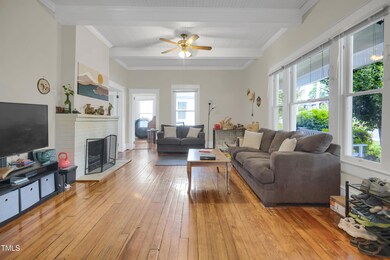
312 Green St Unit A Sanford, NC 27330
Highlights
- Wood Flooring
- No HOA
- Forced Air Heating and Cooling System
- Main Floor Primary Bedroom
- Brick Veneer
- Historic Home
About This Home
As of May 2025Renovated Historic Duplex Just Blocks from Downtown Sanford!Discover 312 Green Street — a beautifully updated historic duplex tucked away in the sought-after Rosemont neighborhood. Just a short walk to downtown Sanford, this rare gem offers the ideal blend of classic Southern charm and modern convenience.The main level welcomes you with 10-foot ceilings, rich heart pine floors, exposed beams, and a flowing layout that's perfect for entertaining or relaxing by the gas fireplace. This 3-bedroom, 2-bath space has been thoughtfully updated with a tankless water heater, 42'' cabinets, and an encapsulated crawlspace, all while preserving its original character. No stairs needed, and the stately brick-wrapped porch adds unforgettable curb appeal.Upstairs, a private 2-bedroom, 1-bath apartment with separate entry and individual utility meters creates flexibility — ideal for rental income, in-laws, or a home office setup.Set just minutes from Hwy US-1, this location offers fast access to Cary, Raleigh, and Pinehurst, making it a perfect fit for commuters, investors, or multi-generational living.Whether you're an investor looking for a cash-flowing duplex or a homeowner who wants to offset their mortgage, this rare find checks all the boxes.
Property Details
Home Type
- Multi-Family
Est. Annual Taxes
- $4,102
Year Built
- Built in 1920
Lot Details
- 0.28 Acre Lot
- Historic Home
Home Design
- Brick Veneer
- Brick Foundation
- Shingle Roof
Interior Spaces
- 2,620 Sq Ft Home
- 1.5-Story Property
- Wood Flooring
- Basement
- Crawl Space
Bedrooms and Bathrooms
- 5 Bedrooms
- Primary Bedroom on Main
- 3 Full Bathrooms
Parking
- 2 Parking Spaces
- 2 Open Parking Spaces
Schools
- B T Bullock Elementary School
- West Lee Middle School
- Lee High School
Utilities
- Forced Air Heating and Cooling System
- Floor Furnace
- Heating System Uses Natural Gas
- Heat Pump System
Community Details
- No Home Owners Association
- Rosemont Subdivision
Listing and Financial Details
- Assessor Parcel Number 964350252400
Similar Home in Sanford, NC
Home Values in the Area
Average Home Value in this Area
Property History
| Date | Event | Price | Change | Sq Ft Price |
|---|---|---|---|---|
| 05/29/2025 05/29/25 | Sold | $378,000 | -5.3% | $144 / Sq Ft |
| 05/19/2025 05/19/25 | Pending | -- | -- | -- |
| 05/08/2025 05/08/25 | For Sale | $399,000 | 0.0% | $152 / Sq Ft |
| 01/16/2024 01/16/24 | Rented | $1,780 | -99.5% | -- |
| 12/17/2023 12/17/23 | Under Contract | -- | -- | -- |
| 12/15/2023 12/15/23 | Off Market | $337,360 | -- | -- |
| 11/06/2023 11/06/23 | For Rent | $1,780 | 0.0% | -- |
| 10/25/2022 10/25/22 | Sold | $337,360 | -6.0% | $129 / Sq Ft |
| 09/07/2022 09/07/22 | Pending | -- | -- | -- |
| 09/01/2022 09/01/22 | For Sale | $359,000 | -- | $137 / Sq Ft |
Tax History Compared to Growth
Agents Affiliated with this Home
-

Seller's Agent in 2025
Jared Gunter
LPT Realty, LLC
(919) 356-8221
7 in this area
24 Total Sales
-
J
Buyer's Agent in 2025
JAMES SILER
SILER REALTY
(919) 774-1753
21 in this area
22 Total Sales
-

Seller's Agent in 2024
Meredith Pope
Inhabit Real Estate
(919) 395-5455
1 in this area
45 Total Sales
-
R
Seller's Agent in 2022
Rich Baumgarten
Pinnacle Group Realty
-
B
Seller Co-Listing Agent in 2022
Bill ROWAN
Pinnacle Group Realty
Map
Source: Doorify MLS
MLS Number: 10094860
APN: 9643-50-2524-00
- 504 Summitt Dr
- 0 N Gulf St Unit 10079395
- 0 N Gulf St Unit 10076514
- 500 N Gulf St
- 1234 Sirius (Lot 8) Dr
- 102 W Weatherspoon St
- 507 Hawkins Ave
- 612 W Chisholm St
- 511 Maplewood Dr
- 704 Fitts St
- 109 N 2nd St
- 714 Spring Ln
- 221 Charlotte Ave
- 113 Rosemont Ln
- 210 N Monroe Ave
- 165 Hickory Grv Dr
- 305 Maple Ave
- 822 Fitts St
- 536 Lionheart Ln
- 534 Lionheart Ln
