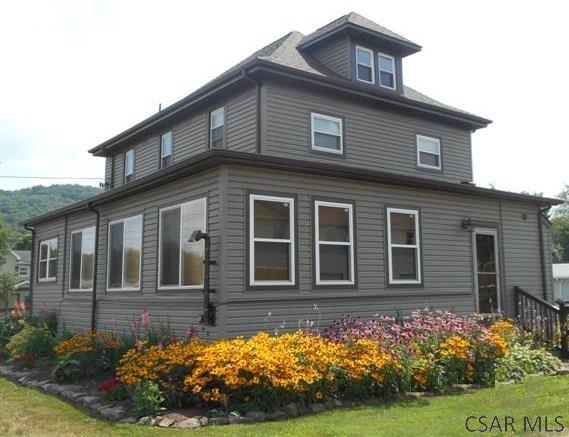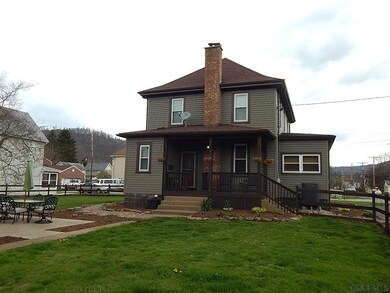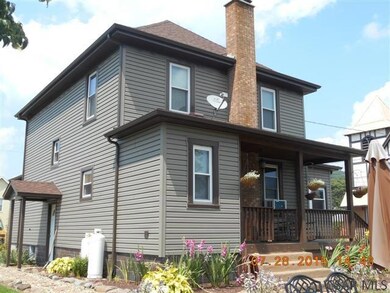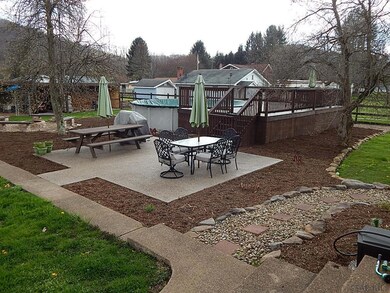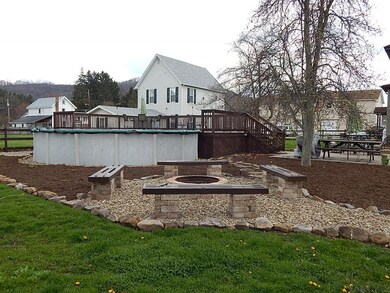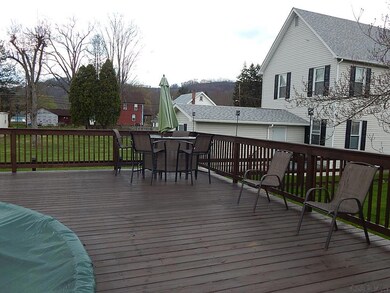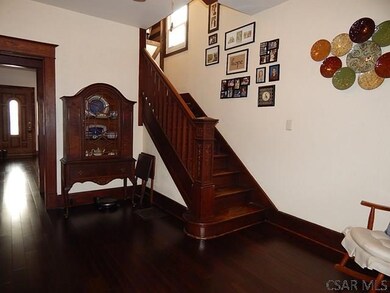312 Heinbaugh St Confluence, PA 15424
Estimated Value: $153,678 - $216,000
4
Beds
2
Baths
2,343
Sq Ft
$83/Sq Ft
Est. Value
Highlights
- Above Ground Pool
- Deck
- Corner Lot
- Updated Kitchen
- Wood Flooring
- 2-minute walk to Pennsylvania Parks-Forests
About This Home
As of August 2018Pack your bags to move into this 4 bedroom, 2 bath updated home. Conveniently located in the Yough lake, river & biking recreation hub The home boasts modern conveniences & amenities while maintaining the original charm. You'll find ample original woodwork including pocket doors & built-ins that complement the newly laid bamboo hardwood flooring throughout the 1st level of the home. A convenient over-sized laundry is off the spacious remodeled kitchen, & there are plenty of fun spaces for casual entertaining or toy storage both inside & out.
Home Details
Home Type
- Single Family
Est. Annual Taxes
- $978
Year Built
- Built in 1920
Lot Details
- 0.38 Acre Lot
- Fenced
- Corner Lot
Home Design
- Frame Construction
- Shingle Roof
Interior Spaces
- 2,343 Sq Ft Home
- 2.5-Story Property
- Double Pane Windows
- Window Treatments
- Entrance Foyer
- Basement Fills Entire Space Under The House
- Laundry on main level
Kitchen
- Updated Kitchen
- Cooktop
- Microwave
- Dishwasher
Flooring
- Wood
- Carpet
- Ceramic Tile
Bedrooms and Bathrooms
- 4 Bedrooms
- Remodeled Bathroom
- Bathroom on Main Level
- 2 Full Bathrooms
Parking
- Gravel Driveway
- Off-Street Parking
Outdoor Features
- Above Ground Pool
- Deck
- Covered Patio or Porch
- Shed
Utilities
- Forced Air Heating and Cooling System
- Pellet Stove burns compressed wood to generate heat
- Cable TV Available
Ownership History
Date
Name
Owned For
Owner Type
Purchase Details
Listed on
Dec 28, 2017
Closed on
Jul 23, 2018
Sold by
Shroyer Jordan K and Shroyer Kathleen M
Bought by
Younkin Lauren M
List Price
$199,900
Sold Price
$140,000
Premium/Discount to List
-$59,900
-29.96%
Current Estimated Value
Home Financials for this Owner
Home Financials are based on the most recent Mortgage that was taken out on this home.
Estimated Appreciation
$69,827
Avg. Annual Appreciation
4.64%
Original Mortgage
$133,000
Outstanding Balance
$115,264
Interest Rate
4.5%
Mortgage Type
New Conventional
Estimated Equity
$80,156
Purchase Details
Closed on
Feb 1, 2012
Sold by
Shroyer Jordan K and Shroyer Kathleen M
Bought by
Shroyer Jordan K and Shroyer Kathleen M
Home Financials for this Owner
Home Financials are based on the most recent Mortgage that was taken out on this home.
Original Mortgage
$74,900
Interest Rate
3.96%
Mortgage Type
New Conventional
Purchase Details
Closed on
Jun 11, 2010
Sold by
Younkin Frederick C and Younkin Sandra D
Bought by
Shroyer Jordan K
Home Financials for this Owner
Home Financials are based on the most recent Mortgage that was taken out on this home.
Original Mortgage
$71,677
Interest Rate
4.95%
Mortgage Type
FHA
Purchase Details
Closed on
Aug 11, 2008
Sold by
Elliott Robert and Elliott George
Bought by
Younkin Frederick C
Home Financials for this Owner
Home Financials are based on the most recent Mortgage that was taken out on this home.
Original Mortgage
$48,000
Interest Rate
6.49%
Mortgage Type
New Conventional
Create a Home Valuation Report for This Property
The Home Valuation Report is an in-depth analysis detailing your home's value as well as a comparison with similar homes in the area
Home Values in the Area
Average Home Value in this Area
Purchase History
| Date | Buyer | Sale Price | Title Company |
|---|---|---|---|
| Younkin Lauren M | $140,000 | Brokers Settlement Services | |
| Shroyer Jordan K | -- | None Available | |
| Shroyer Jordan K | $73,000 | None Available | |
| Younkin Frederick C | $60,000 | None Available |
Source: Public Records
Mortgage History
| Date | Status | Borrower | Loan Amount |
|---|---|---|---|
| Open | Younkin Lauren M | $133,000 | |
| Previous Owner | Shroyer Jordan K | $74,900 | |
| Previous Owner | Shroyer Jordan K | $71,677 | |
| Previous Owner | Younkin Frederick C | $48,000 |
Source: Public Records
Property History
| Date | Event | Price | List to Sale | Price per Sq Ft |
|---|---|---|---|---|
| 08/08/2018 08/08/18 | Sold | $140,000 | -30.0% | $60 / Sq Ft |
| 07/31/2018 07/31/18 | Pending | -- | -- | -- |
| 01/02/2018 01/02/18 | For Sale | $199,900 | -- | $85 / Sq Ft |
Source: Cambria Somerset Association of REALTORS®
Tax History Compared to Growth
Tax History
| Year | Tax Paid | Tax Assessment Tax Assessment Total Assessment is a certain percentage of the fair market value that is determined by local assessors to be the total taxable value of land and additions on the property. | Land | Improvement |
|---|---|---|---|---|
| 2025 | $1,059 | $20,610 | $0 | $0 |
| 2024 | $1,059 | $20,610 | $0 | $0 |
| 2023 | $1,023 | $20,610 | $0 | $0 |
| 2022 | $999 | $20,610 | $0 | $0 |
| 2021 | $978 | $20,610 | $0 | $0 |
| 2020 | $978 | $20,610 | $0 | $0 |
| 2019 | $978 | $20,610 | $0 | $0 |
| 2018 | $969 | $20,610 | $4,590 | $16,020 |
| 2017 | $928 | $20,610 | $4,590 | $16,020 |
| 2016 | -- | $20,610 | $4,590 | $16,020 |
| 2015 | -- | $19,700 | $4,585 | $15,115 |
| 2014 | -- | $19,700 | $4,585 | $15,115 |
Source: Public Records
Map
Source: Cambria Somerset Association of REALTORS®
MLS Number: 96017520
APN: 130001040
Nearby Homes
- 626 Sterner St
- 631 Meyers St
- 833 Oden St
- 0 Klondike Rd Unit 22177073
- 0 Klondike Rd Unit 22177082
- 0 Klondike Rd Unit 22177080
- 0 Klondike Rd Unit 22177074
- Coon Hollow Rd
- 100 First St
- 100 First Street Lot Unit WP001
- 0 Coon Hollow Rd
- #5 & #7 Laurel Rd
- 230 Locust Rd
- 750 Lake Side Rd
- 280 Main St
- 100 Jersey Hollow Rd
- 309 Dark Hollow Rd
- 734 Main St
- 171 Mae Rd W
- 112 New Beaver Creek Rd
- 308 Heinbaugh St
- 530 Sterner St
- 616 Sterner St
- 605 Sterner St
- 615 Jacobs St
- 514 Sterner St
- 302 Heinbaugh St
- 523 Sterner St
- 525 Jacobs St
- 512 Sterner St
- 521 Sterner St
- 510 Sterner St
- 517 Jacobs St
- 517 Sterner St
- 214 Heinbaugh St
- 511 Jacobs St
- 511 Sterner St
- 524 Reynolds St
- 524 Jacobs St (River Rd)
- 524 Jacobs St Unit 6
