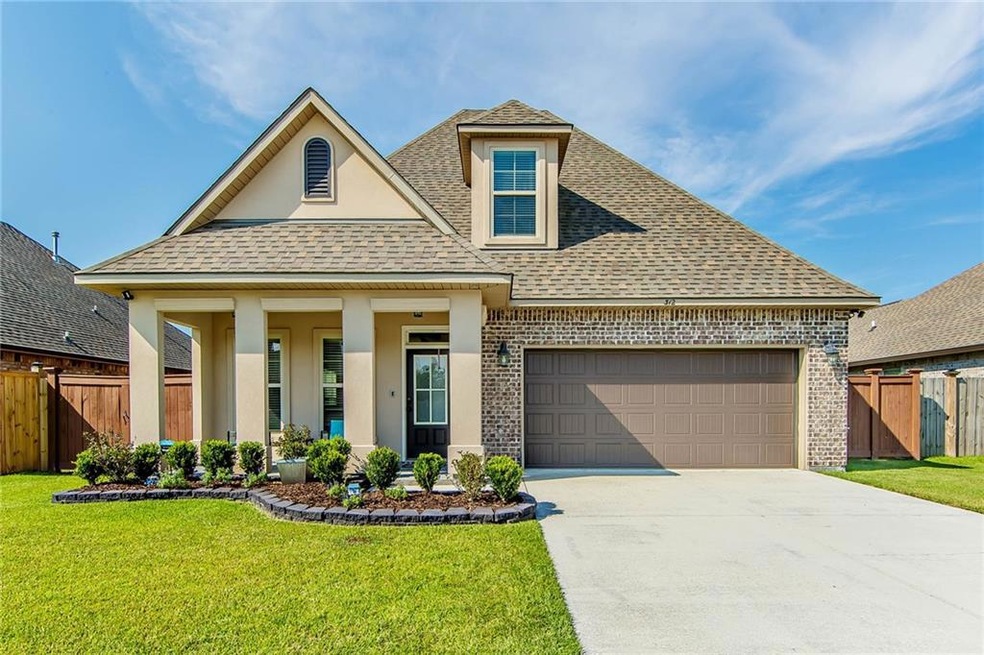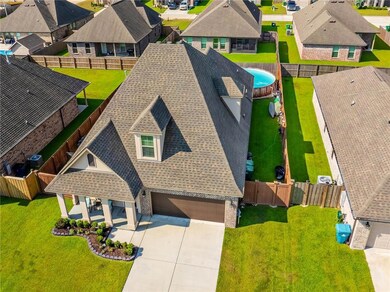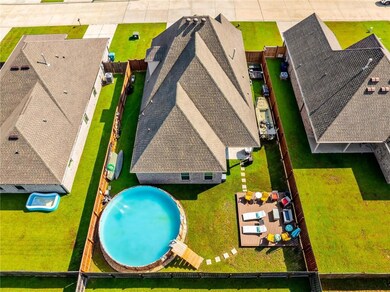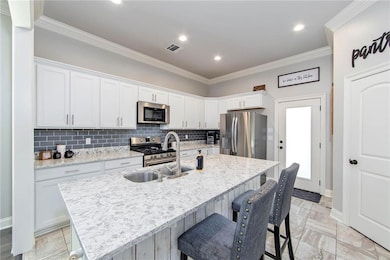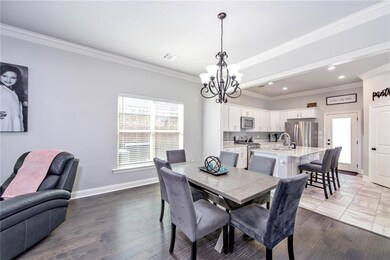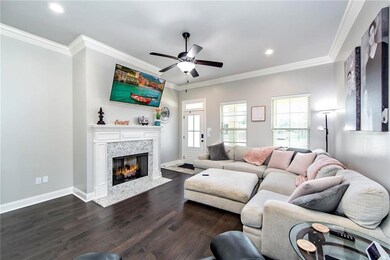Estimated payment $1,960/month
Highlights
- Above Ground Pool
- Attic
- Two cooling system units
- Schriever Elementary School Rated 9+
- Stainless Steel Appliances
- Concrete Porch or Patio
About This Home
*Seller is willing to contribute $5,000 towards closing costs and prepaids with an acceptable offer* Welcome to your dream home! This exquisite 2-story residence, just 5 years young, offers contemporary comfort and style with a host of premium features. Perfectly designed for both relaxation and productivity. 4 spacious bedrooms and 3 well-appointed bathrooms provide ample space for family and guests. Enjoy 2 dedicated work spaces for remote work or personal projects. Stay cozy year-round with 2 A/C units, gas fireplace and tankless gas hot water heater. No carpet throughout the home. Step outside to your private oasis featuring an above-ground pool and a spacious deck for summer gatherings and relaxation. Built-in cabinetry in the garage provides extra storage and organization. Ring doorbell, security cameras and panel included. Nestled in a desirable neighborhood, you will benefit from a convenient location with access to amenities and local attractions. This home blends contemporary features with practical solutions, making it an ideal choice for modern living. Don’t miss the opportunity to make this exceptional property yours!
Home Details
Home Type
- Single Family
Est. Annual Taxes
- $3,320
Year Built
- Built in 2020
Lot Details
- 7,200 Sq Ft Lot
- Lot Dimensions are 60x120
- Fenced
- Rectangular Lot
- Property is in excellent condition
HOA Fees
- $25 Monthly HOA Fees
Parking
- 2 Car Garage
Home Design
- Brick Exterior Construction
- Slab Foundation
- Shingle Roof
- Stucco
Interior Spaces
- 2,424 Sq Ft Home
- Property has 2 Levels
- Ceiling Fan
- Gas Fireplace
- Pull Down Stairs to Attic
- Washer and Dryer Hookup
Kitchen
- Oven
- Range
- Microwave
- Dishwasher
- Stainless Steel Appliances
- Disposal
Bedrooms and Bathrooms
- 4 Bedrooms
- 3 Full Bathrooms
Home Security
- Closed Circuit Camera
- Fire and Smoke Detector
Outdoor Features
- Above Ground Pool
- Concrete Porch or Patio
Utilities
- Two cooling system units
- Central Heating and Cooling System
- Multiple Heating Units
- Septic Tank
Additional Features
- Energy-Efficient Windows
- City Lot
Listing and Financial Details
- Assessor Parcel Number 0110690049
Map
Home Values in the Area
Average Home Value in this Area
Tax History
| Year | Tax Paid | Tax Assessment Tax Assessment Total Assessment is a certain percentage of the fair market value that is determined by local assessors to be the total taxable value of land and additions on the property. | Land | Improvement |
|---|---|---|---|---|
| 2024 | $3,320 | $32,020 | $4,200 | $27,820 |
| 2023 | $2,651 | $27,140 | $4,200 | $22,940 |
| 2022 | $3,655 | $27,140 | $4,200 | $22,940 |
| 2021 | $2,829 | $27,140 | $4,200 | $22,940 |
| 2020 | $518 | $4,200 | $4,200 | $0 |
| 2019 | $495 | $3,900 | $3,900 | $0 |
| 2018 | $495 | $3,900 | $3,900 | $0 |
Property History
| Date | Event | Price | List to Sale | Price per Sq Ft |
|---|---|---|---|---|
| 08/11/2025 08/11/25 | For Sale | $315,000 | -- | $130 / Sq Ft |
Purchase History
| Date | Type | Sale Price | Title Company |
|---|---|---|---|
| Deed | $265,115 | None Available |
Source: ROAM MLS
MLS Number: 2516214
APN: 0110690049
- 396 Highland Oaks Ave
- 186 Chestnut Ridge Dr
- 238 Highland Oaks Ave
- TBD Bayou Blue Bypass Rd
- 701 Linda Ann Ave
- 276 Wallace Joseph Dr
- 507 Linda Ann Ave
- 258 Hattie Virginia Dr
- 284 Beulah Louise Dr
- 302 Trinity Ln
- 256 Beulah Louise Dr
- 251 Beulah Louise Dr
- 211 Pearl Margaret Dr
- 118 Mac Ct
- 3240 Bayou Blue Rd
- 327 Trinity Ln
- 267 James Edison Dr
- 3132 Bayou Blue Rd
- 126 Executive Dr
- Lot H-3 W Park Ave
- 307 Mobile Estates Dr
- 5467 W Park Ave
- 707 Bayou Gardens Blvd
- 5818 W Main St
- 137 Synergy Center Blvd
- 1803 Martin Luther King Blvd
- 1826 Martin Luther King Blvd
- 152 Bayou Vista Dr
- 100 Ansley Place Ct
- 6656 Linda St Unit B D
- 1 Stones Throw Dr
- 100 Cameron Isles Ct
- 286 Monarch Dr Unit A
- 208 Monarch Dr
- 100 Belmere Luxury Ct
- 414 Fieldcrest Dr
- 461 S Hollywood Rd
- 150 Shady Arbors Cir
- 624 Percy Rd
- 7416 Park Ave
