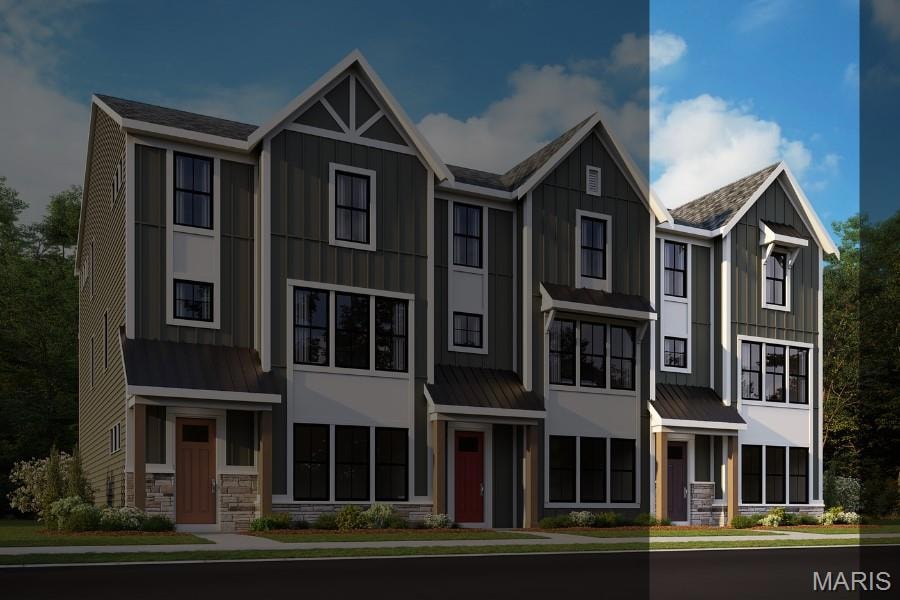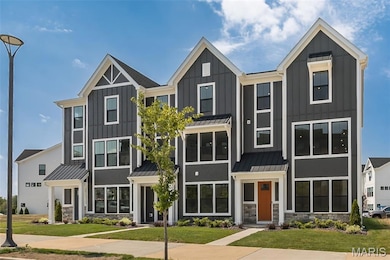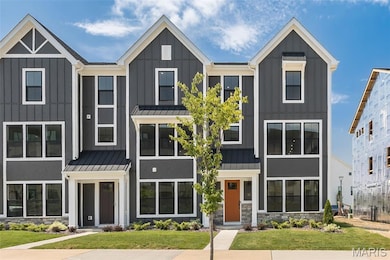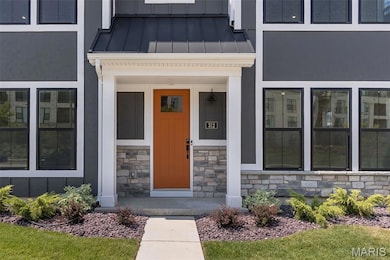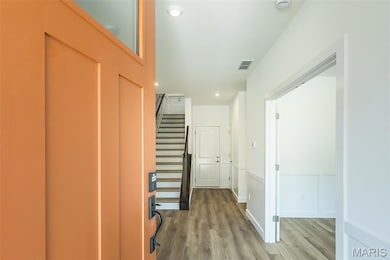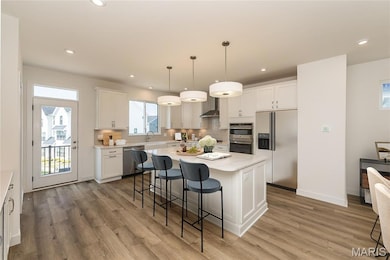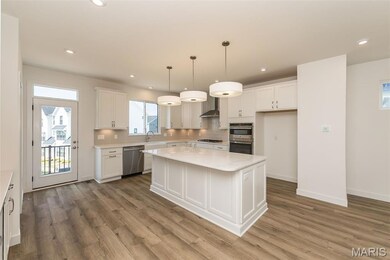312 Indigo Ct Unit 37-303 Chesterfield, MO 63005
Estimated payment $4,958/month
Highlights
- New Construction
- Open Floorplan
- Solid Surface Countertops
- Wild Horse Elementary Rated A+
- Traditional Architecture
- Home Office
About This Home
Trendy new Clifton Modern Farmhouse plan by Fischer Homes in beautiful Wildhorse Village. This townhome features 3 levels of living space and offers a spacious open concept and spacious family room with fireplace. A well-appointed island kitchen with stainless steel appliances, upgraded cabinetry with soft close hinges, quartz counters and HUGE walk-in pantry on second floor along with a large formal dining room. On the third level you'll find the homeowners retreat with an en suite that includes a double bowl vanity, oversized walk-in shower and walk-in closet. There are 2 additional bedrooms, a centrally located hall bathroom and laundry closet for easy laundry days. The main level has a spacious office and full bathroom and is equipped to function as a possible 4th bedroom. Enjoy the outdoors on your back deck. 2 bay rear entry garage. Some photos have been virtually staged.
Townhouse Details
Home Type
- Townhome
HOA Fees
- $335 Monthly HOA Fees
Parking
- 2 Car Attached Garage
- Garage Door Opener
Home Design
- New Construction
- Traditional Architecture
Interior Spaces
- 2,370 Sq Ft Home
- 3-Story Property
- Open Floorplan
- Electric Fireplace
- Family Room with Fireplace
- Formal Dining Room
- Home Office
Kitchen
- Breakfast Bar
- Walk-In Pantry
- Built-In Oven
- Electric Cooktop
- Microwave
- Dishwasher
- Stainless Steel Appliances
- Kitchen Island
- Solid Surface Countertops
- Disposal
Flooring
- Carpet
- Luxury Vinyl Plank Tile
Bedrooms and Bathrooms
- 3 Bedrooms
- Walk-In Closet
- Double Vanity
- Shower Only
Home Security
Schools
- Shenandoah Valley Elem. Elementary School
- Central Middle School
- Parkway Central High School
Utilities
- Forced Air Heating and Cooling System
- Heating System Uses Natural Gas
- Electric Water Heater
Listing and Financial Details
- Home warranty included in the sale of the property
Community Details
Overview
- Built by Fischer Homes
Security
- Fire and Smoke Detector
Map
Home Values in the Area
Average Home Value in this Area
Property History
| Date | Event | Price | List to Sale | Price per Sq Ft |
|---|---|---|---|---|
| 11/19/2025 11/19/25 | Pending | -- | -- | -- |
| 11/14/2025 11/14/25 | Price Changed | $735,900 | +1.5% | $311 / Sq Ft |
| 11/10/2025 11/10/25 | Price Changed | $724,900 | -3.3% | $306 / Sq Ft |
| 10/13/2025 10/13/25 | Price Changed | $749,900 | -1.0% | $316 / Sq Ft |
| 09/08/2025 09/08/25 | Price Changed | $757,800 | -2.8% | $320 / Sq Ft |
| 08/18/2025 08/18/25 | Price Changed | $779,800 | -1.3% | $329 / Sq Ft |
| 07/01/2025 07/01/25 | Price Changed | $789,800 | -0.6% | $333 / Sq Ft |
| 06/16/2025 06/16/25 | Price Changed | $794,800 | -0.5% | $335 / Sq Ft |
| 04/16/2025 04/16/25 | Price Changed | $798,800 | -1.8% | $337 / Sq Ft |
| 03/14/2025 03/14/25 | For Sale | $813,664 | -- | $343 / Sq Ft |
| 03/14/2025 03/14/25 | Off Market | -- | -- | -- |
Source: MARIS MLS
MLS Number: MIS25015583
- 306 Indigo Ct Unit 40-302
- 304 Indigo Ct Unit 40-303
- 308 Indigo Ct Unit 40-301
- 308 Indigo Ct
- 312 Indigo Ct
- 314 Indigo Ct Unit 37-302
- 16534 Yellow Wood Dr Unit 48-302
- 16541 Yellow Wood Dr Unit 66-301
- 16543 Yellow Wood Dr Unit 66-302
- 16545 Yellow Wood Dr Unit 66-303
- 16553 Yellowwood Dr
- 16553 Yellowwood Dr Unit 63-302
- 16543 Yellowwood Dr
- 16541 Yellowwood Dr
- 16588 Honey Locust Dr Unit 15-303
- 16545 Yellowwood Dr
- 16590 Honey Locust Dr Unit 15-302
- 16592 Honey Locust Dr Unit 15-301
- Clifton Plan at Wildhorse Village - Midtown Collection
- 16473 Burkhardt Place
