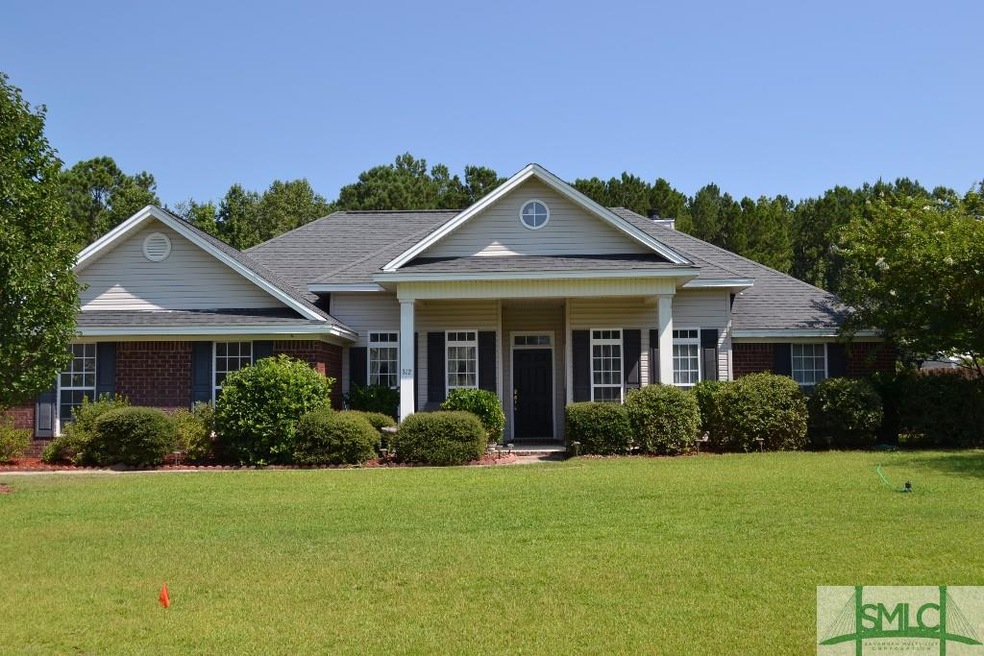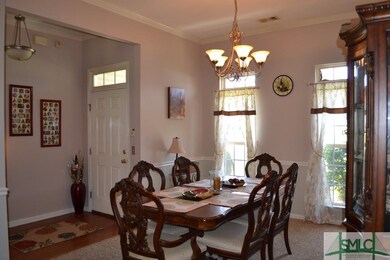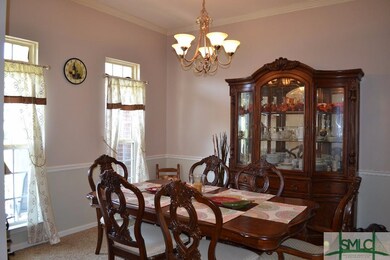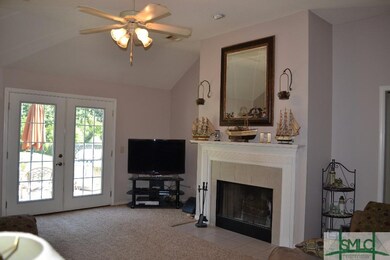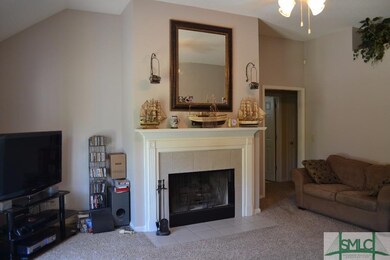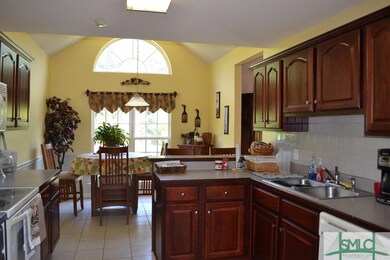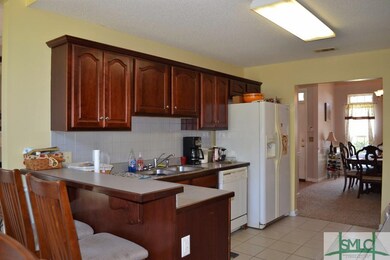
312 Keen Way Guyton, GA 31312
Highlights
- Spa
- Primary Bedroom Suite
- Traditional Architecture
- South Effingham Elementary School Rated A
- 0.67 Acre Lot
- Whirlpool Bathtub
About This Home
As of November 2018Large 2001 sq ft, 4 bedroom split floor plan home on over half an acre in South Effingham!! Separate dining room, vaulted ceiling and fireplace in great room, breakfast bar and breakfast room off kitchen. Master has huge jetted tub, separate shower, double vanities, and large walk-in closet. Enjoy the privacy fenced back yard with patio, above ground pool and deck and tons of room for the kids or pets to run and play!
Last Agent to Sell the Property
Re/Max 1st Choice Realty License #203440 Listed on: 07/23/2015

Last Buyer's Agent
Nicole Coyle
Keller Williams Coastal Area P License #362715
Home Details
Home Type
- Single Family
Est. Annual Taxes
- $2,203
Year Built
- Built in 2003
Lot Details
- 0.67 Acre Lot
- Lot Dimensions are 107x249x116x286
- Fenced Yard
- Wood Fence
- Interior Lot
HOA Fees
- $21 Monthly HOA Fees
Home Design
- Traditional Architecture
- Brick Exterior Construction
- Slab Foundation
- Asphalt Roof
Interior Spaces
- 2,001 Sq Ft Home
- 1-Story Property
- Wood Burning Fireplace
- Double Pane Windows
- Great Room with Fireplace
- Breakfast Room
Kitchen
- Breakfast Bar
- Oven or Range
- Microwave
- Dishwasher
Bedrooms and Bathrooms
- 4 Bedrooms
- Primary Bedroom Suite
- Split Bedroom Floorplan
- 2 Full Bathrooms
- Dual Vanity Sinks in Primary Bathroom
- Whirlpool Bathtub
- Separate Shower
Laundry
- Laundry Room
- Washer and Dryer Hookup
Parking
- 2 Car Attached Garage
- Automatic Garage Door Opener
Pool
- Spa
- Above Ground Pool
Outdoor Features
- Open Patio
- Front Porch
Schools
- South Effingham Elementary And Middle School
- South Effingham High School
Utilities
- Central Heating and Cooling System
- Heat Pump System
- Electric Water Heater
- Septic Tank
- Cable TV Available
Listing and Financial Details
- Assessor Parcel Number 0436D-00000-015-000
Ownership History
Purchase Details
Home Financials for this Owner
Home Financials are based on the most recent Mortgage that was taken out on this home.Purchase Details
Home Financials for this Owner
Home Financials are based on the most recent Mortgage that was taken out on this home.Purchase Details
Similar Homes in Guyton, GA
Home Values in the Area
Average Home Value in this Area
Purchase History
| Date | Type | Sale Price | Title Company |
|---|---|---|---|
| Warranty Deed | $233,000 | -- | |
| Warranty Deed | $205,000 | -- | |
| Deed | $204,700 | -- |
Mortgage History
| Date | Status | Loan Amount | Loan Type |
|---|---|---|---|
| Open | $114,750 | New Conventional | |
| Closed | $233,000 | Commercial | |
| Previous Owner | $211,765 | VA | |
| Previous Owner | $122,000 | New Conventional | |
| Previous Owner | $149,500 | New Conventional |
Property History
| Date | Event | Price | Change | Sq Ft Price |
|---|---|---|---|---|
| 11/09/2018 11/09/18 | Sold | $233,000 | -2.9% | $116 / Sq Ft |
| 10/27/2018 10/27/18 | Pending | -- | -- | -- |
| 08/29/2018 08/29/18 | For Sale | $239,900 | +17.0% | $120 / Sq Ft |
| 12/18/2015 12/18/15 | Sold | $205,000 | 0.0% | $102 / Sq Ft |
| 12/18/2015 12/18/15 | Sold | $205,000 | -2.4% | $102 / Sq Ft |
| 11/06/2015 11/06/15 | Pending | -- | -- | -- |
| 11/05/2015 11/05/15 | Pending | -- | -- | -- |
| 10/03/2015 10/03/15 | For Sale | $210,000 | -2.3% | $105 / Sq Ft |
| 07/23/2015 07/23/15 | For Sale | $215,000 | -- | $107 / Sq Ft |
Tax History Compared to Growth
Tax History
| Year | Tax Paid | Tax Assessment Tax Assessment Total Assessment is a certain percentage of the fair market value that is determined by local assessors to be the total taxable value of land and additions on the property. | Land | Improvement |
|---|---|---|---|---|
| 2024 | $3,065 | $116,268 | $30,000 | $86,268 |
| 2023 | $2,392 | $114,032 | $20,800 | $93,232 |
| 2022 | $2,911 | $106,188 | $20,000 | $86,188 |
| 2021 | $3,003 | $92,131 | $20,000 | $72,131 |
| 2020 | $2,809 | $86,281 | $18,000 | $68,281 |
| 2019 | $2,825 | $86,281 | $18,000 | $68,281 |
| 2018 | $2,650 | $79,126 | $16,000 | $63,126 |
| 2017 | $2,673 | $79,126 | $16,000 | $63,126 |
| 2016 | $2,425 | $74,535 | $16,000 | $58,535 |
| 2015 | -- | $74,535 | $16,000 | $58,535 |
| 2014 | -- | $66,130 | $8,160 | $57,970 |
| 2013 | -- | $66,129 | $8,160 | $57,969 |
Agents Affiliated with this Home
-

Seller's Agent in 2018
Thomasina Coile
Keller Williams Coastal Area P
(706) 207-0512
47 in this area
131 Total Sales
-

Buyer's Agent in 2018
Tony Stanford
Blue Water Realty, Inc
(912) 507-2191
35 Total Sales
-

Seller's Agent in 2015
Dianne Dunford
RE/MAX
(912) 667-2470
11 in this area
90 Total Sales
-
N
Buyer's Agent in 2015
Nicole Coyle
Keller Williams Coastal Area P
-

Buyer's Agent in 2015
Glenda Broker
Non-Mls Company
(800) 289-1214
Map
Source: Savannah Multi-List Corporation
MLS Number: 145614
APN: 0436D-00000-015-000
- 230 White Bluff Dr
- 2410 Hodgeville Rd
- 203 Orchard Dr
- 473 Kolic Helmey Rd
- 2005 Hodgeville Rd
- 303 Antigua Dr
- 209 Saint James Walk
- 181 Kolic Helmey Rd
- 118 Plantation Way
- 125 Kensington Cir
- 303 Aspen Dr
- 0 Crane Ct
- 126 Tobago Cir
- 124 Tobago Cir
- 116 Breaklands Ct
- 291 Cromer St
- 289 Cromer St
- 283 Cromer St
- 279 Cromer St
- 285 Cromer St
